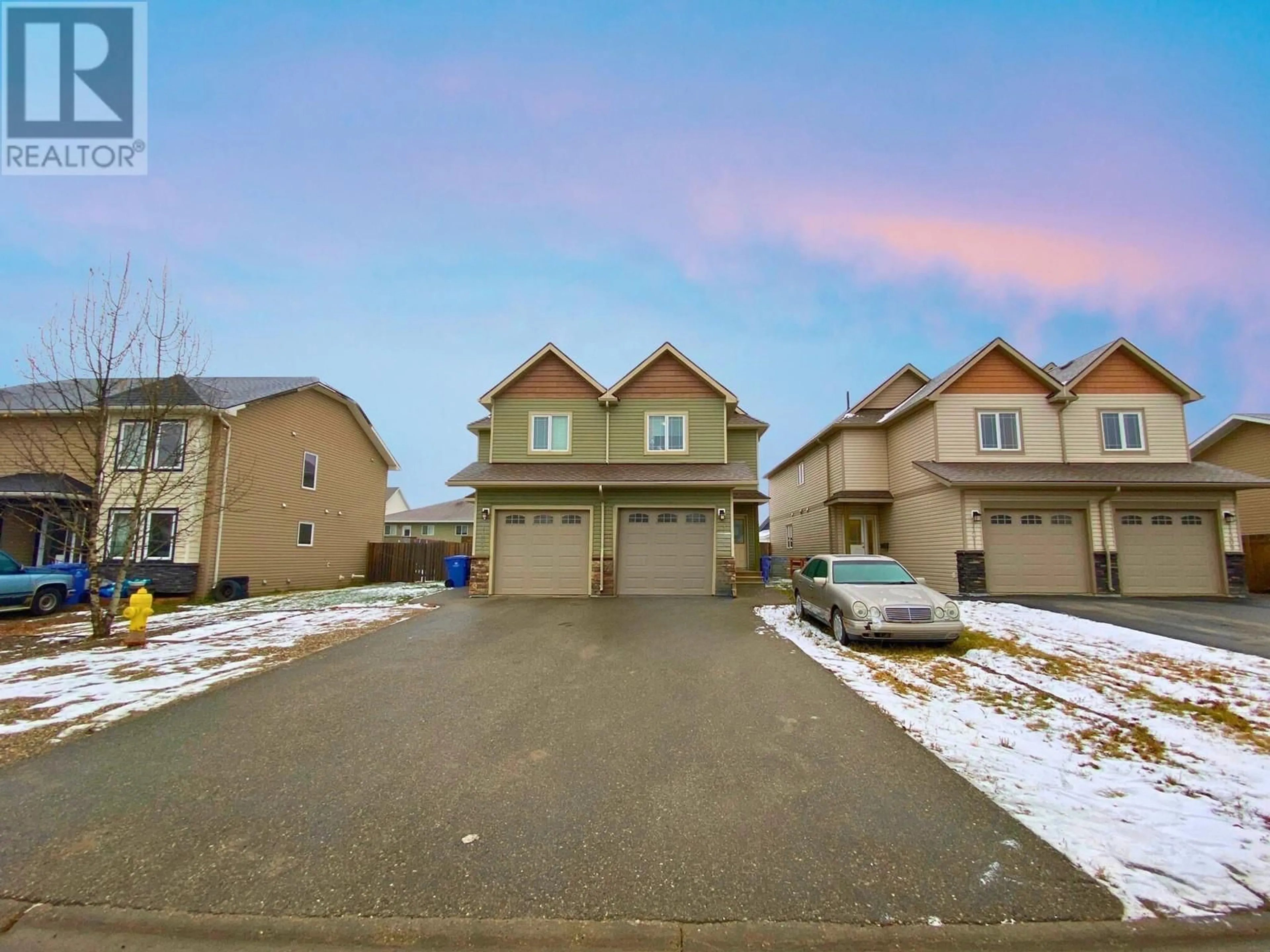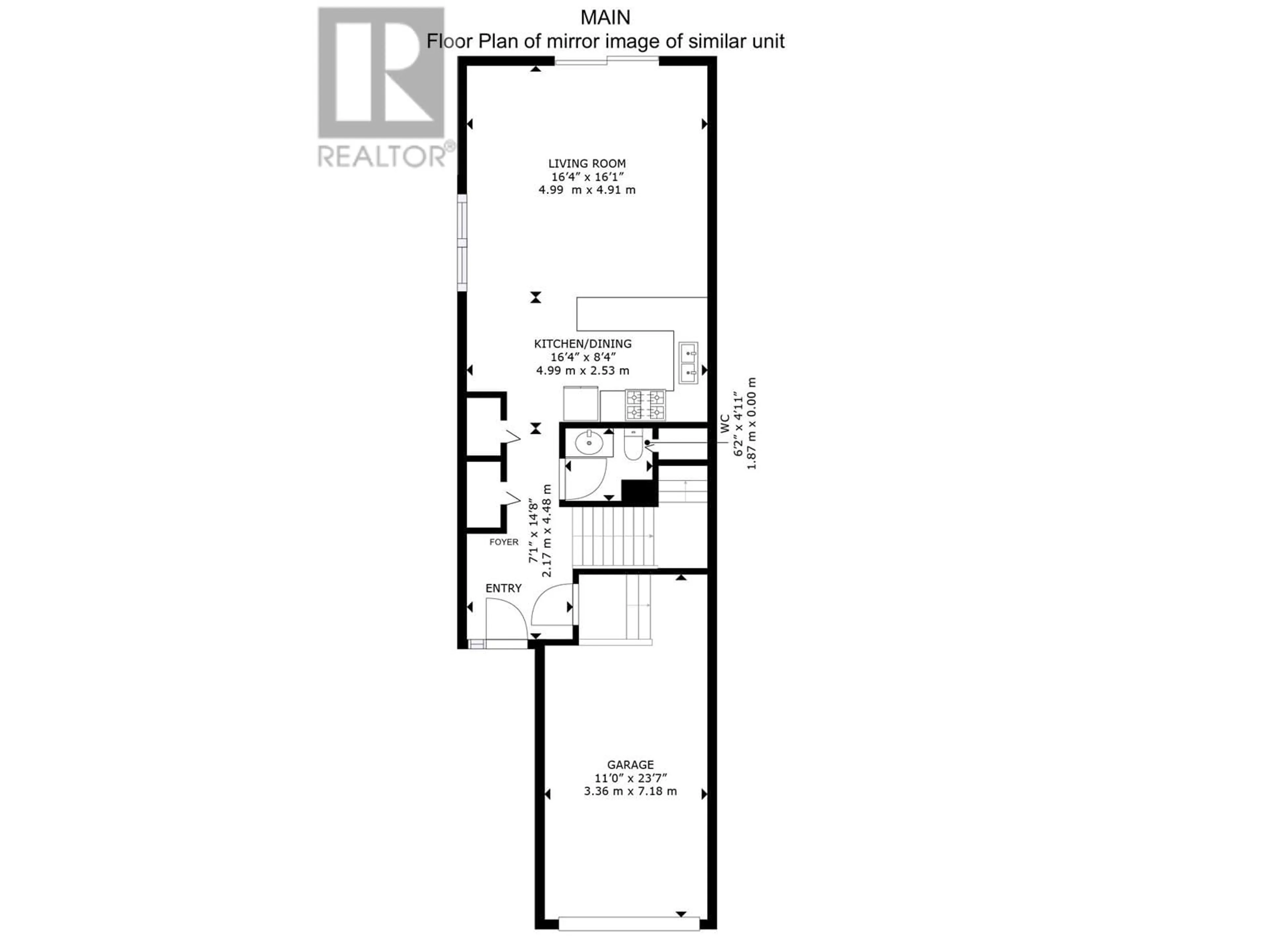11301 89A STREET, Fort St. John, British Columbia V1J0E5
Contact us about this property
Highlights
Estimated ValueThis is the price Wahi expects this property to sell for.
The calculation is powered by our Instant Home Value Estimate, which uses current market and property price trends to estimate your home’s value with a 90% accuracy rate.Not available
Price/Sqft$222/sqft
Est. Mortgage$1,352/mo
Tax Amount ()-
Days On Market25 days
Description
* PREC - Personal Real Estate Corporation. Looking for a home with convenience, comfort, & functionality located in a great area in the north end? This well-situated 1/2 duplex offers proximity to schools, the hospital, & local parks, making it perfect for first-time buyers or investors. The property boasts a fenced yard, a sundeck for outdoor relaxation, & a single car garage. Inside, the 3-bedroom, 3-bathroom layout provides unique accessibility—each bedroom has either an ensuite or walk-thru bathroom, with laundry conveniently located close to the bedrooms for added convenience. This thoughtfully designed home offers ample space for a growing family while keeping everyday essentials close by. Imagine the possibilities in this inviting & versatile property, ideal for both personal use. (id:39198)
Property Details
Interior
Features
Above Floor
Laundry room
3 ft ,3 in x 12 ft ,3 inBedroom 2
12 ft ,6 in x 11 ft ,1 inBedroom 3
14 ft ,1 in x 12 ft ,2 inPrimary Bedroom
11 ft x 17 ft ,4 inCondo Details
Amenities
Laundry - In Suite
Inclusions
Property History
 22
22

