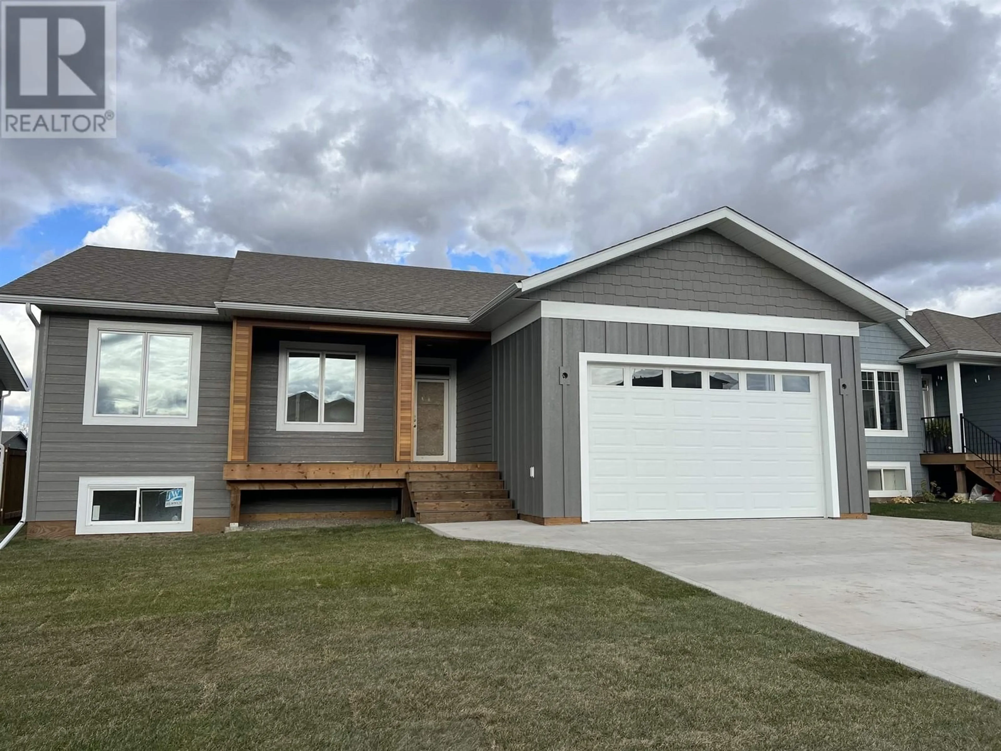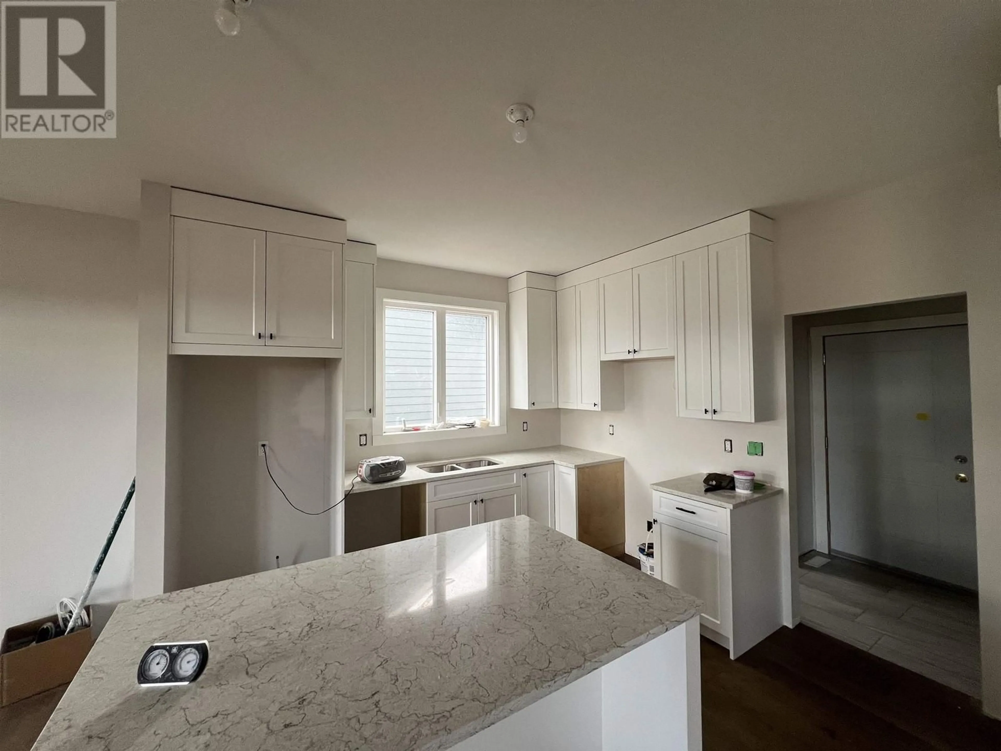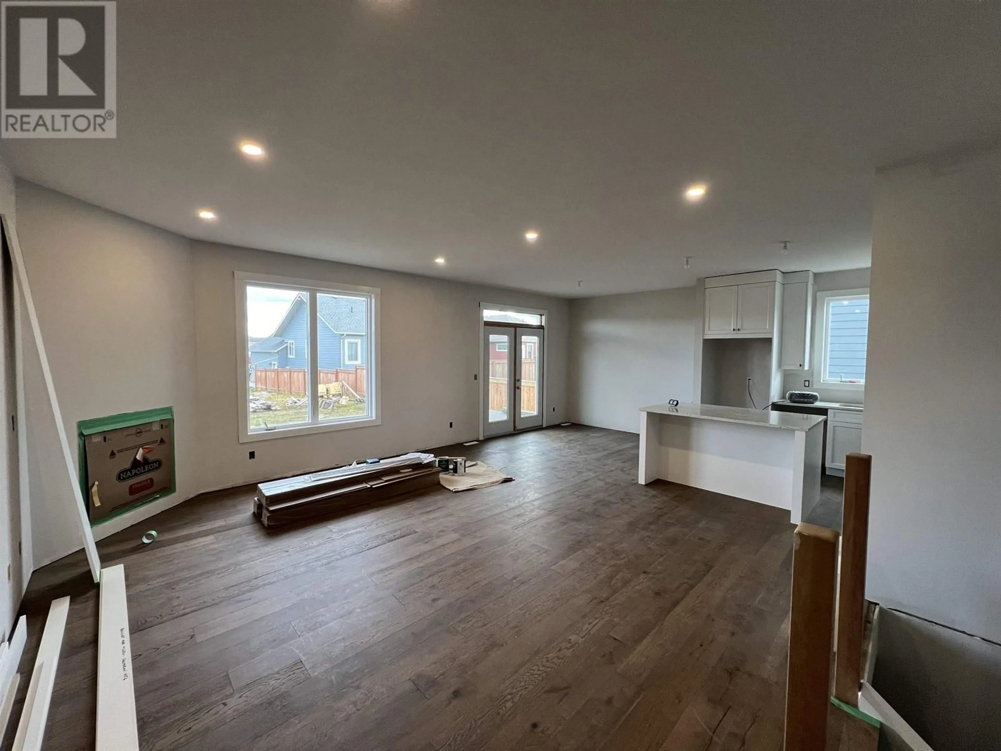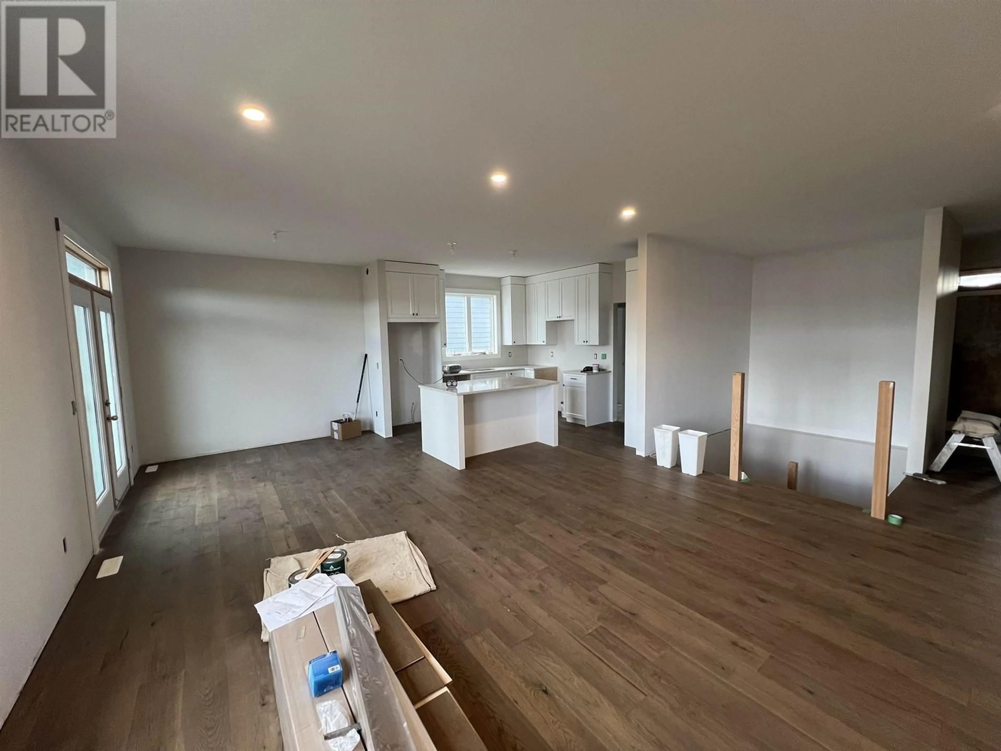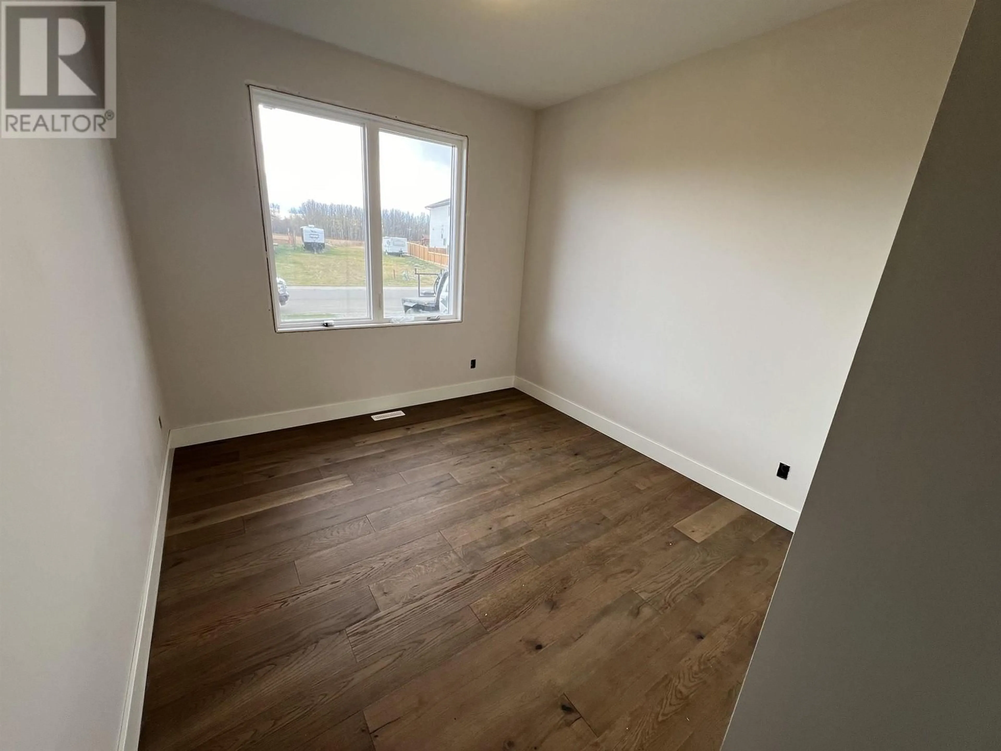11212 112 AVENUE, Fort St. John, British Columbia V1J0R5
Contact us about this property
Highlights
Estimated ValueThis is the price Wahi expects this property to sell for.
The calculation is powered by our Instant Home Value Estimate, which uses current market and property price trends to estimate your home’s value with a 90% accuracy rate.Not available
Price/Sqft$228/sqft
Est. Mortgage$2,941/mo
Tax Amount ()-
Days On Market53 days
Description
Westridge Sub, Finch School, walking trails, parks and an Excellent neighborhood. Welcome to this brand-new build, fully finished home with 5 bedrooms and 3 full baths. Walk-in closet in master bedroom, Oas fireplace in living room, covered front deck, natural gas plumbed to rear deck for the BBQ. Open concept, vaulted ceiling, hardwood flooring and tiled entries, this home has it all. (id:39198)
Property Details
Interior
Features
Basement Floor
Recreational, Games room
20 ft x 48 ftBedroom 4
12 ft x 14 ftBedroom 5
10 ft x 13 ftLaundry room
7 ft x 10 ftExterior
Parking
Garage spaces 2
Garage type Garage
Other parking spaces 0
Total parking spaces 2
Property History
 13
13
