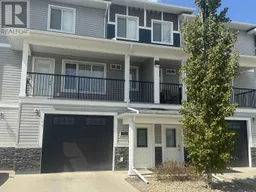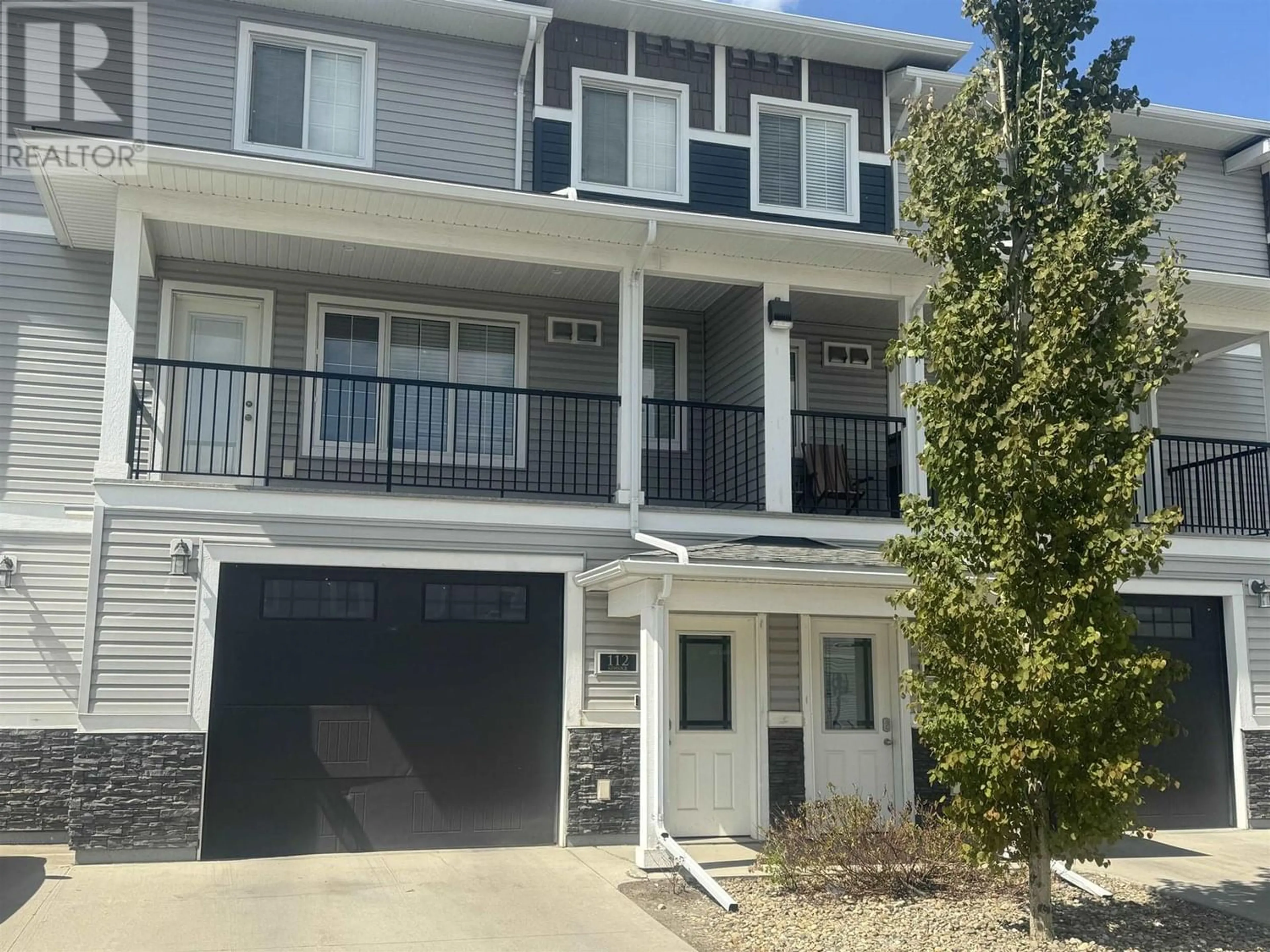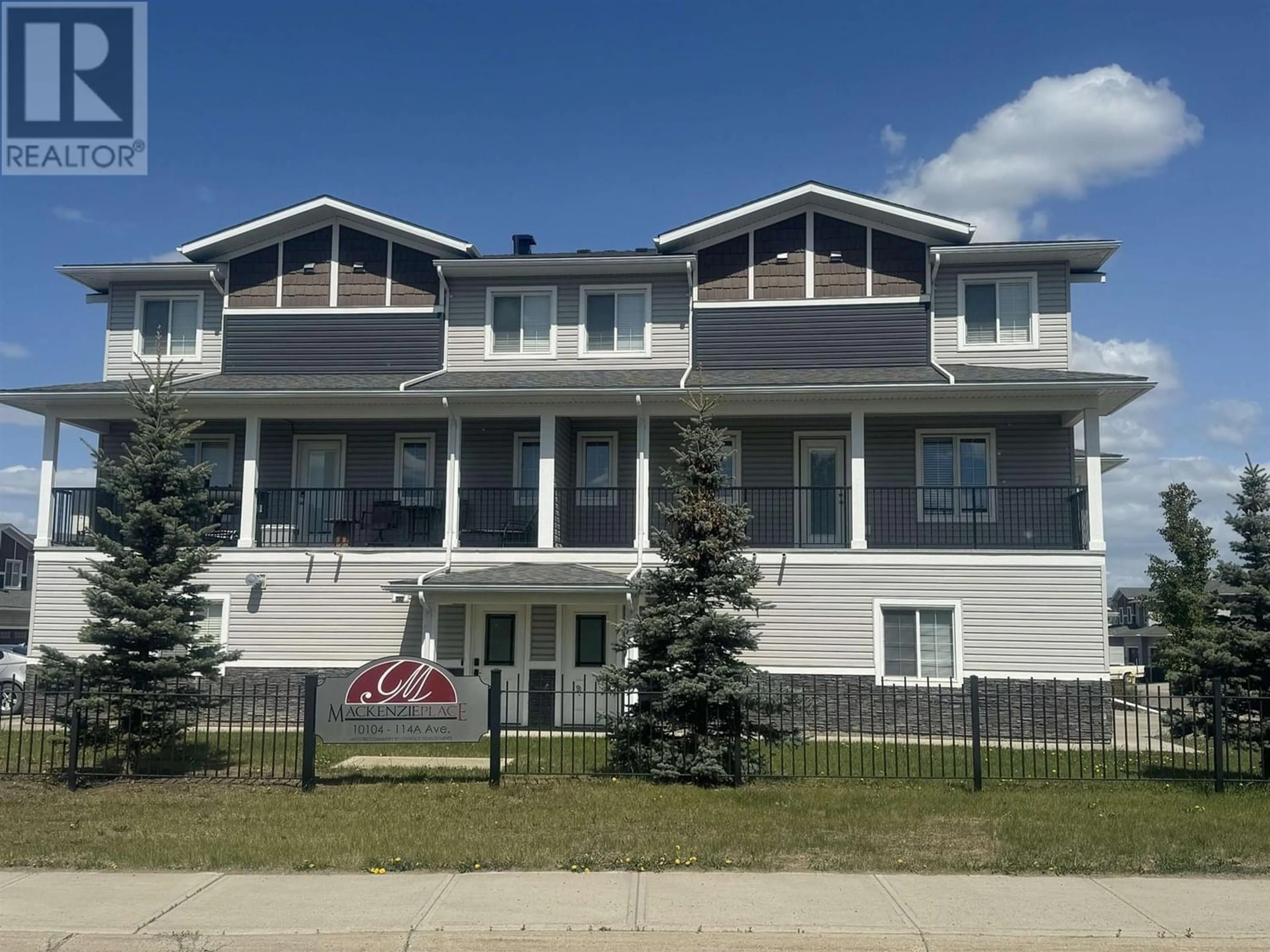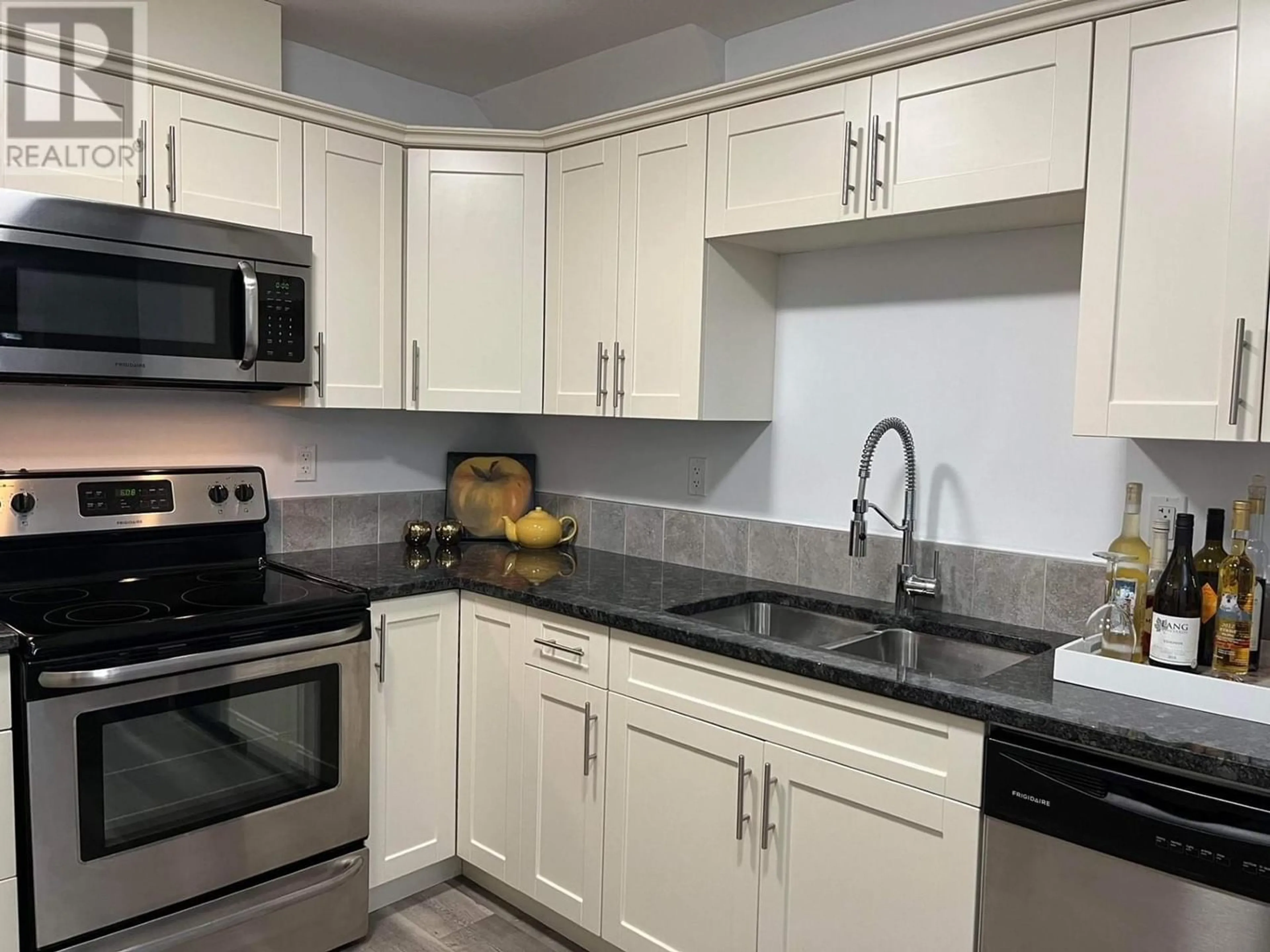112 10104 114A AVENUE, Fort St. John, British Columbia V1J0K5
Contact us about this property
Highlights
Estimated ValueThis is the price Wahi expects this property to sell for.
The calculation is powered by our Instant Home Value Estimate, which uses current market and property price trends to estimate your home’s value with a 90% accuracy rate.Not available
Price/Sqft$204/sqft
Est. Mortgage$1,159/mo
Tax Amount ()-
Days On Market164 days
Description
Don't miss out on this inviting three-storey townhouse in the sought-after Finch area! Built by Newrock Developments, this home offers a heated attached single car/tandem parking garage on the ground level. The main floor features a cozy open-concept layout with a balcony and a U-shaped kitchen equipped with stainless steel appliances and granite countertops. Upstairs, you'll find two spacious primary bedrooms, including a primary with its own ensuite and walk-in closet. Enjoy stress-free living with no lawn to mow or snow to shovel. Close to walking trails and schools, this lovely home awaits! Monthly strata fee is $158.10. (id:39198)
Property Details
Interior
Features
Above Floor
Other
8 ft x 6 ftBedroom 2
9 ft x 12 ftPrimary Bedroom
10 ft x 13 ft ,6 inCondo Details
Inclusions
Property History
 11
11


