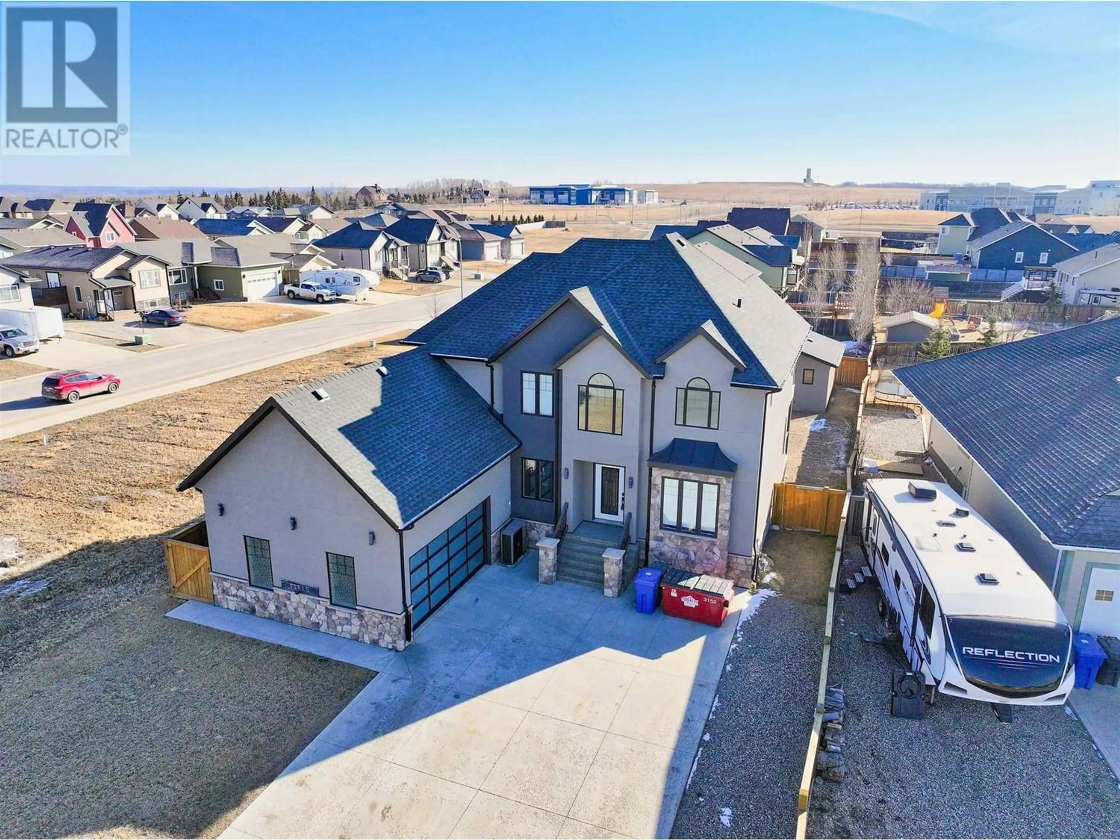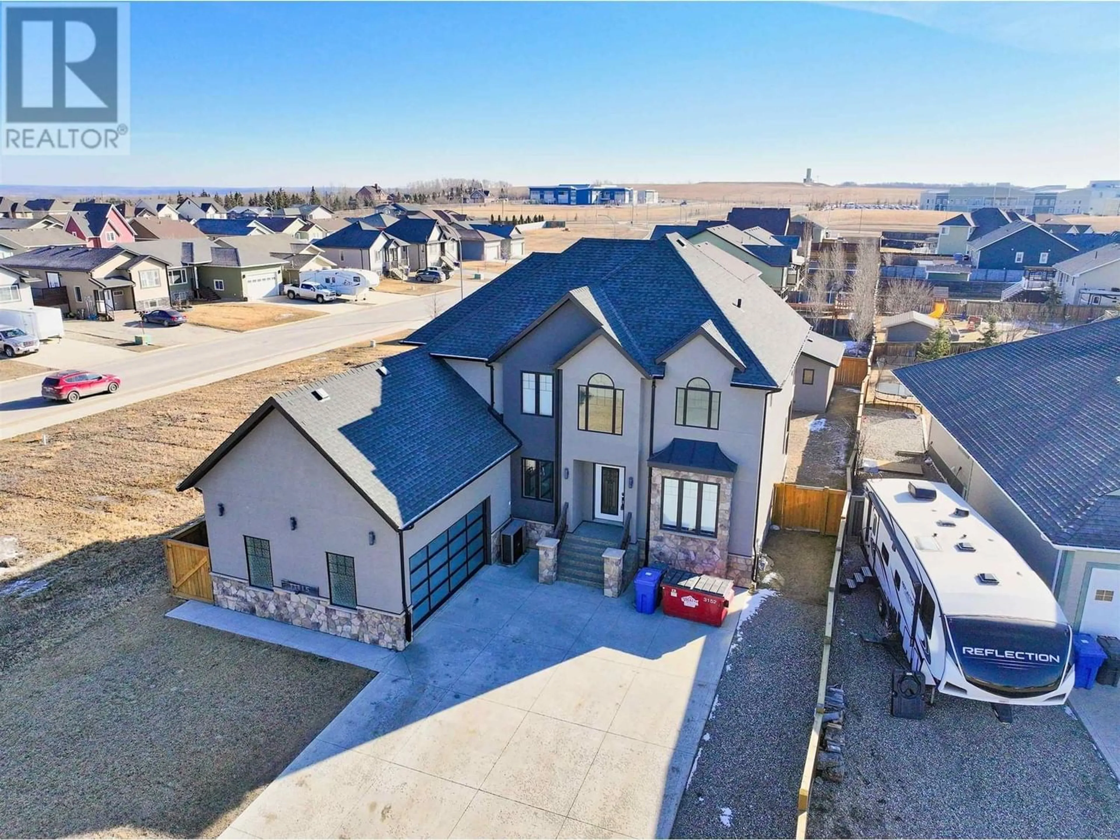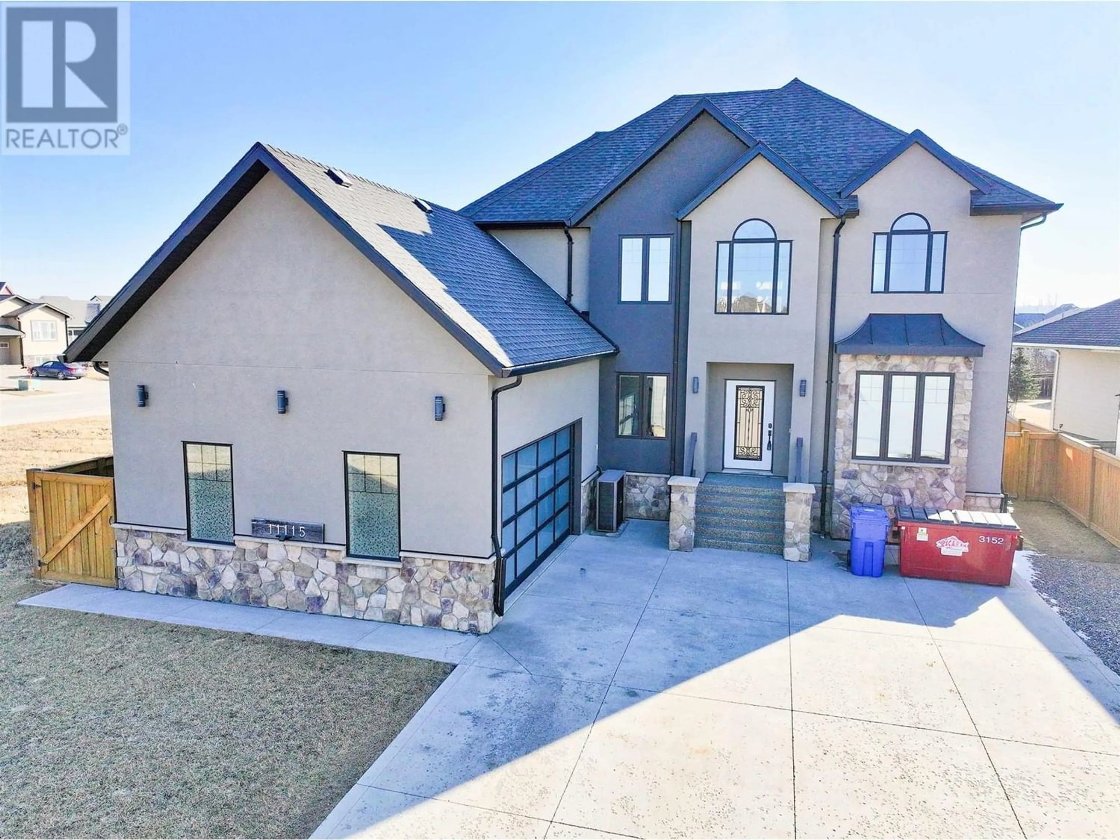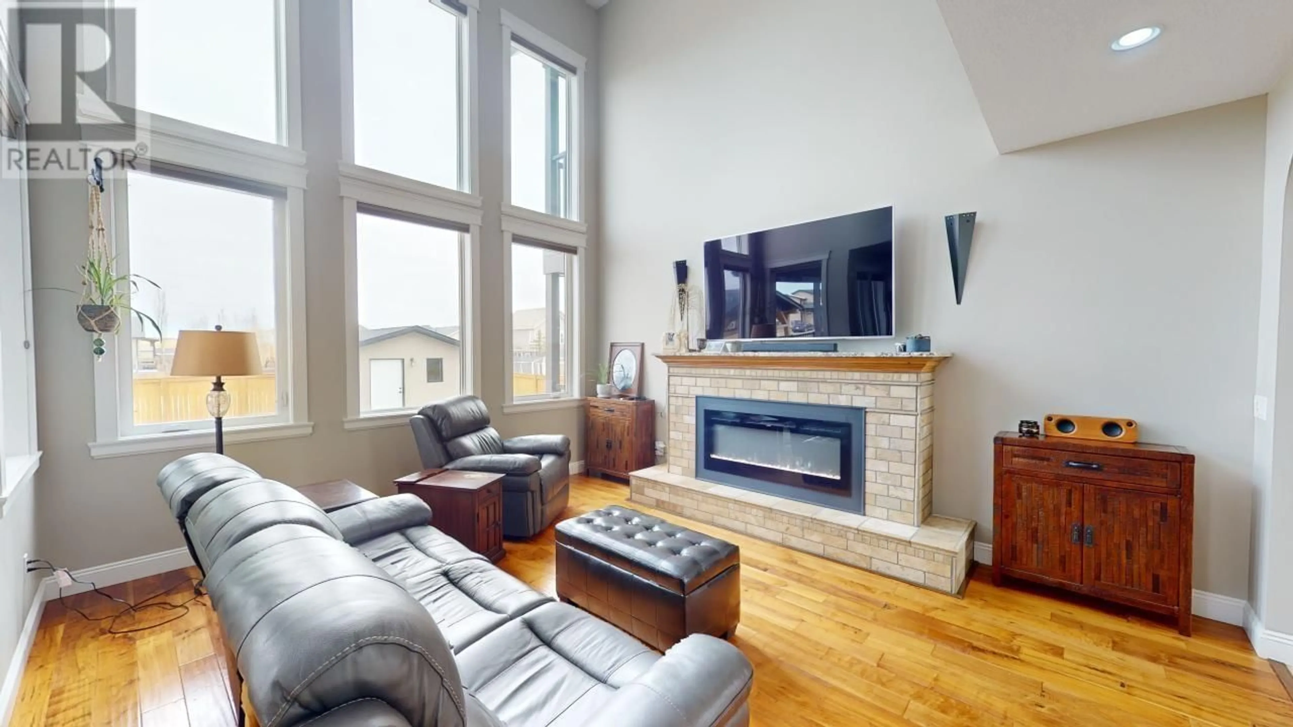11115 88 STREET, Fort St. John, British Columbia V1J0B8
Contact us about this property
Highlights
Estimated ValueThis is the price Wahi expects this property to sell for.
The calculation is powered by our Instant Home Value Estimate, which uses current market and property price trends to estimate your home’s value with a 90% accuracy rate.Not available
Price/Sqft$206/sqft
Est. Mortgage$3,263/mo
Tax Amount ()-
Days On Market296 days
Description
* PREC - Personal Real Estate Corporation. This captivating home is situated on an oversized 9800 sq.ft. lot in the desirable Whispering Winds subdivision, steps from parks & schools. A luxurious 4 bed, 4 bath family home w/2 decks, balcony, attached double garage & RV parking. Featuring 20ft ceilings, expansive windows, 3 fireplaces, abundance of family space & high-end finishes throughout. A gourmet kitchen w/granite counters, heated floors, SS appliances, & custom cabinetry. The master retreat is beautiful with a breathtaking ensuite & walk-in closet. Step outside, onto your spacious covered deck with a 12-man swim-spa, hybrid pool ready for leisure & entertainment, along with a custom 20x12 wired/insulated shed & fenced backyard. Extra features: AC & built-in vac & automated Hunter Douglas blinds.This beauty could be all yours! (id:39198)
Property Details
Interior
Features
Main level Floor
Foyer
5 ft ,1 in x 12 ft ,6 inLiving room
12 ft ,8 in x 16 ftDining room
13 ft ,1 in x 10 ft ,8 inFamily room
14 ft ,3 in x 16 ft ,8 inProperty History
 39
39



