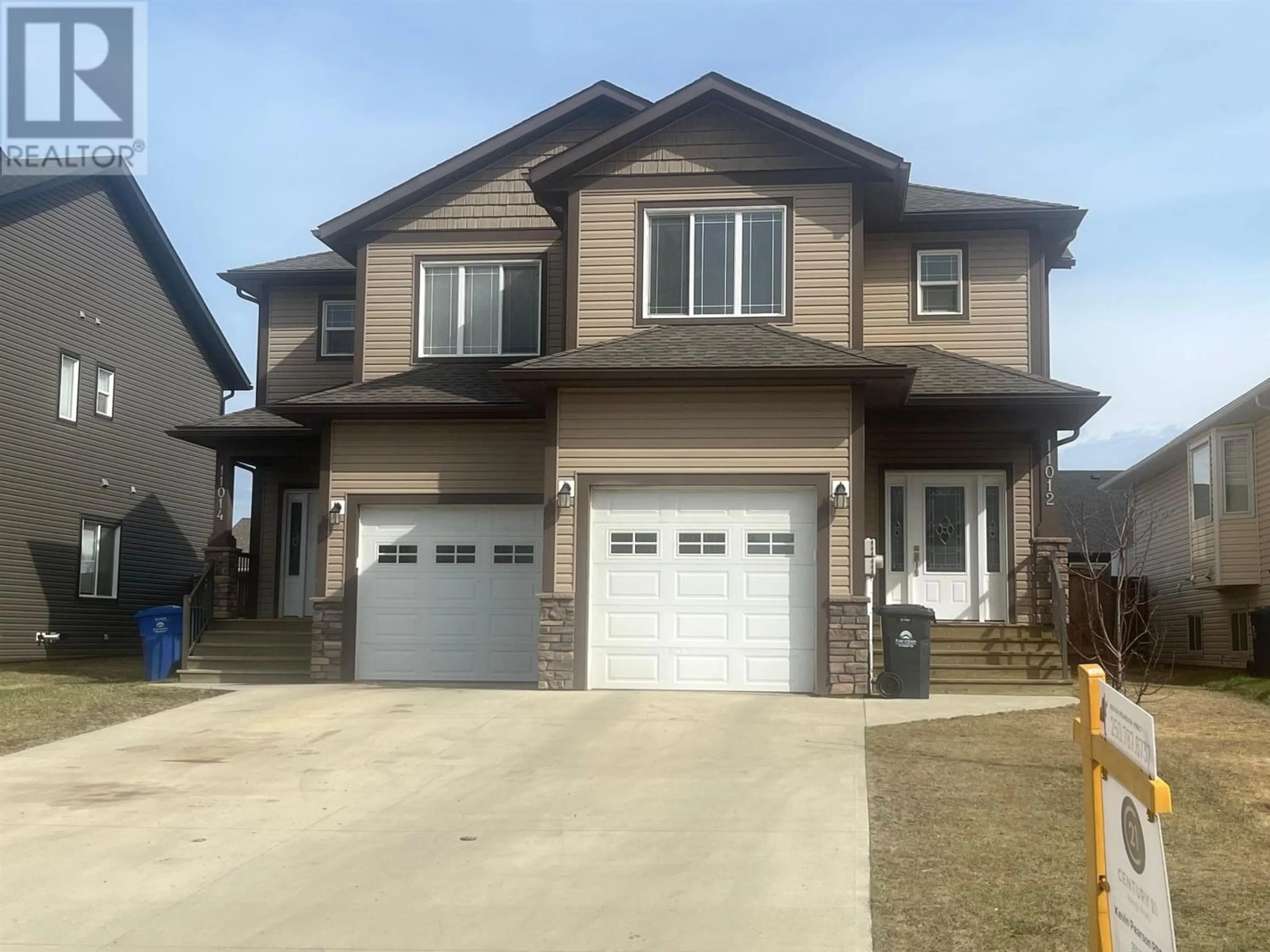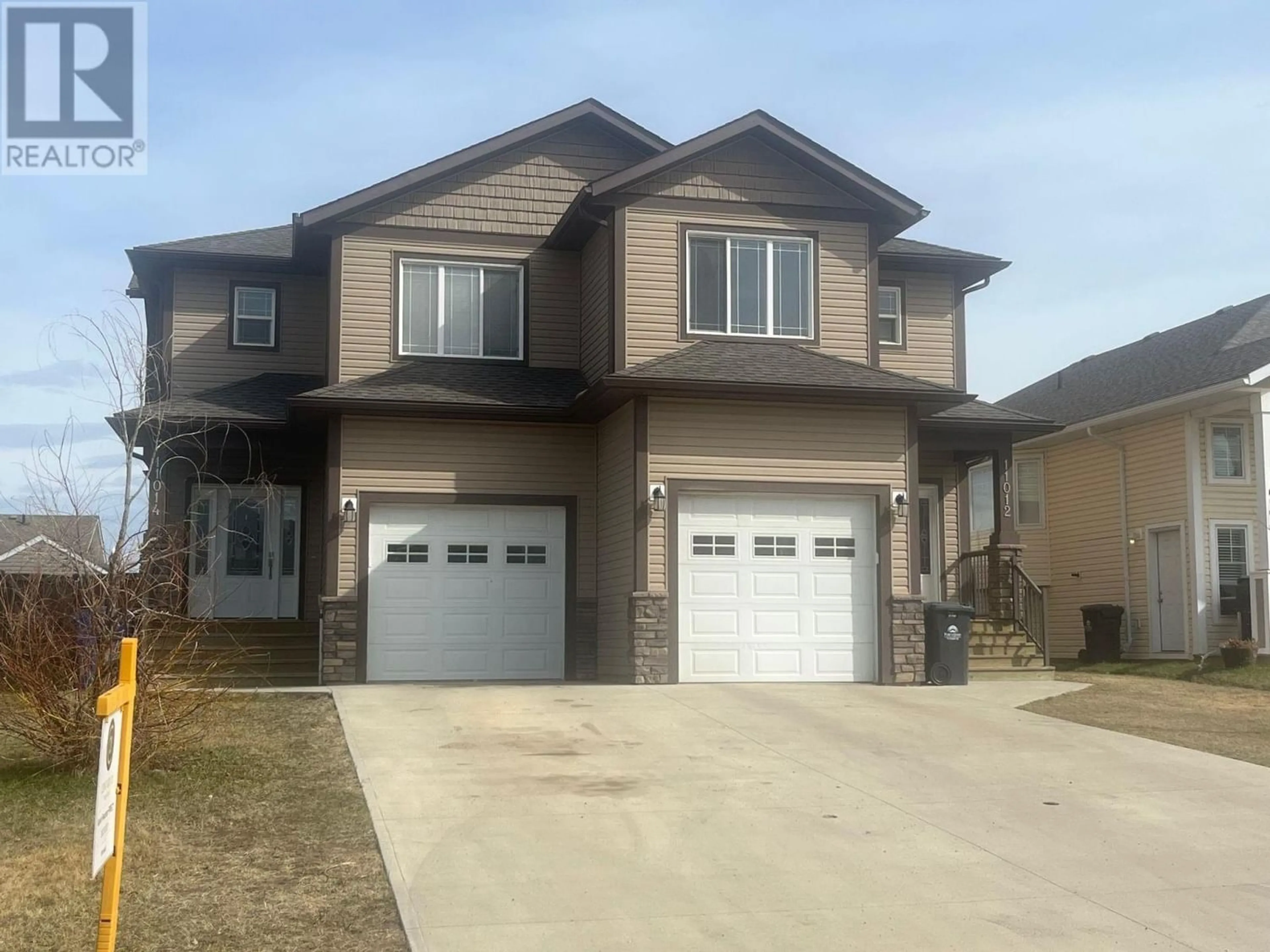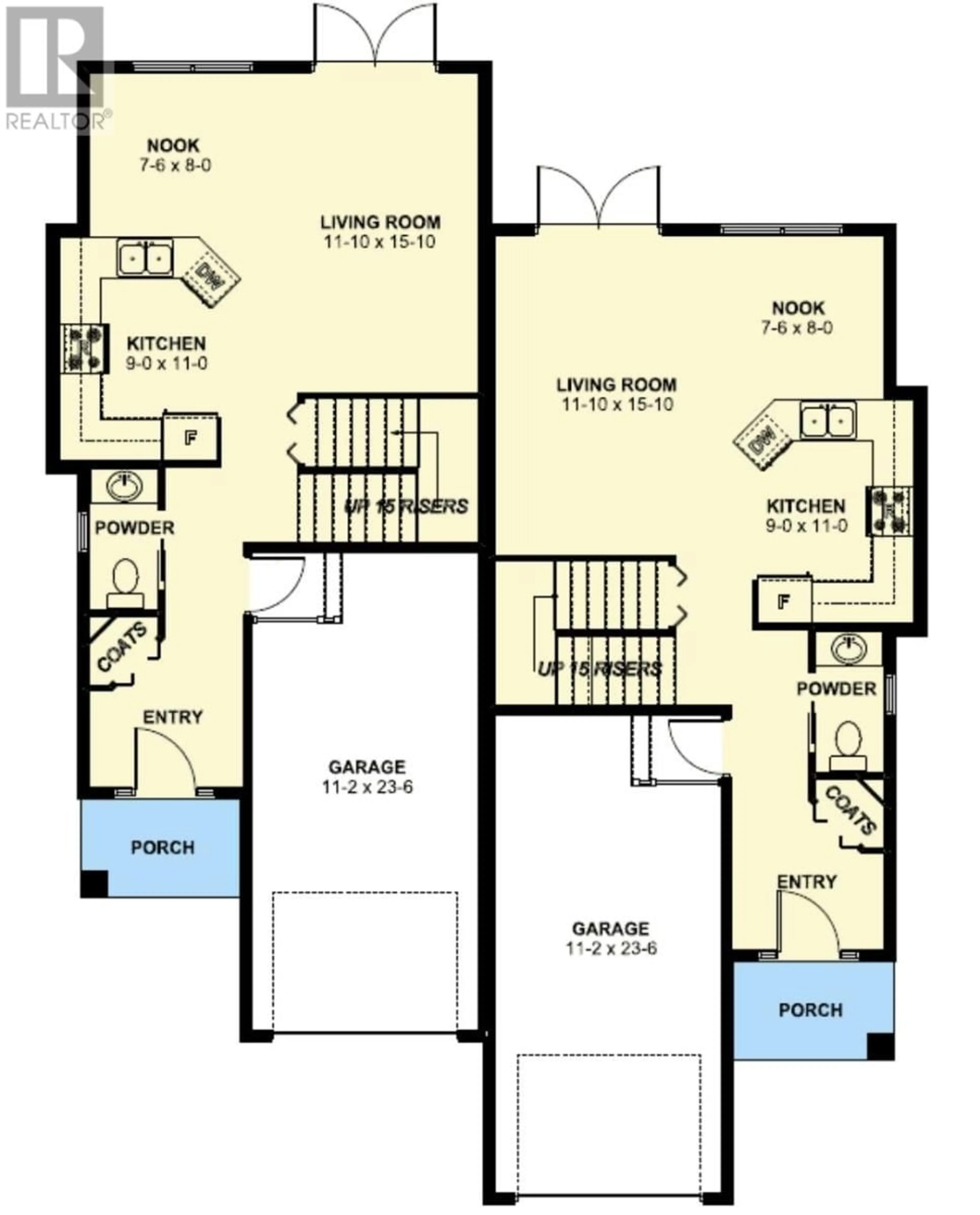11014 104A AVENUE, Fort St. John, British Columbia V1J0J3
Contact us about this property
Highlights
Estimated ValueThis is the price Wahi expects this property to sell for.
The calculation is powered by our Instant Home Value Estimate, which uses current market and property price trends to estimate your home’s value with a 90% accuracy rate.Not available
Price/Sqft$238/sqft
Days On Market1 Year
Est. Mortgage$1,456/mth
Tax Amount ()-
Description
* PREC - Personal Real Estate Corporation. A Large front entrance leads to an open living space with wrap around kitchen and plenty of cabinets. Entertaining made easy with a spacious living room and dining area that extends to the sundeck and a fenced back yard through the glass doors. A 2 piece powder room and access to heated garage are also nearby. The second level boast 3 bedrooms with 2 full baths and convenient laundry area. The spacious master bedroom has a full ensuite and walk-in closet. The attached unit 11012 is also available for those that would like their extended family or friends nearby (id:39198)
Property Details
Interior
Above Floor
Bedroom 2
11 ft ,2 in x 10 ft ,7 inBedroom 3
9 ft ,2 in x 10 ftBedroom 4
13 ft ,1 in x 15 ft ,8 inCondo Details
Inclusions
Property History
 39
39


