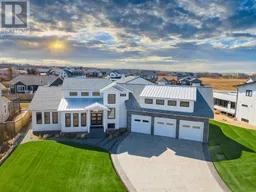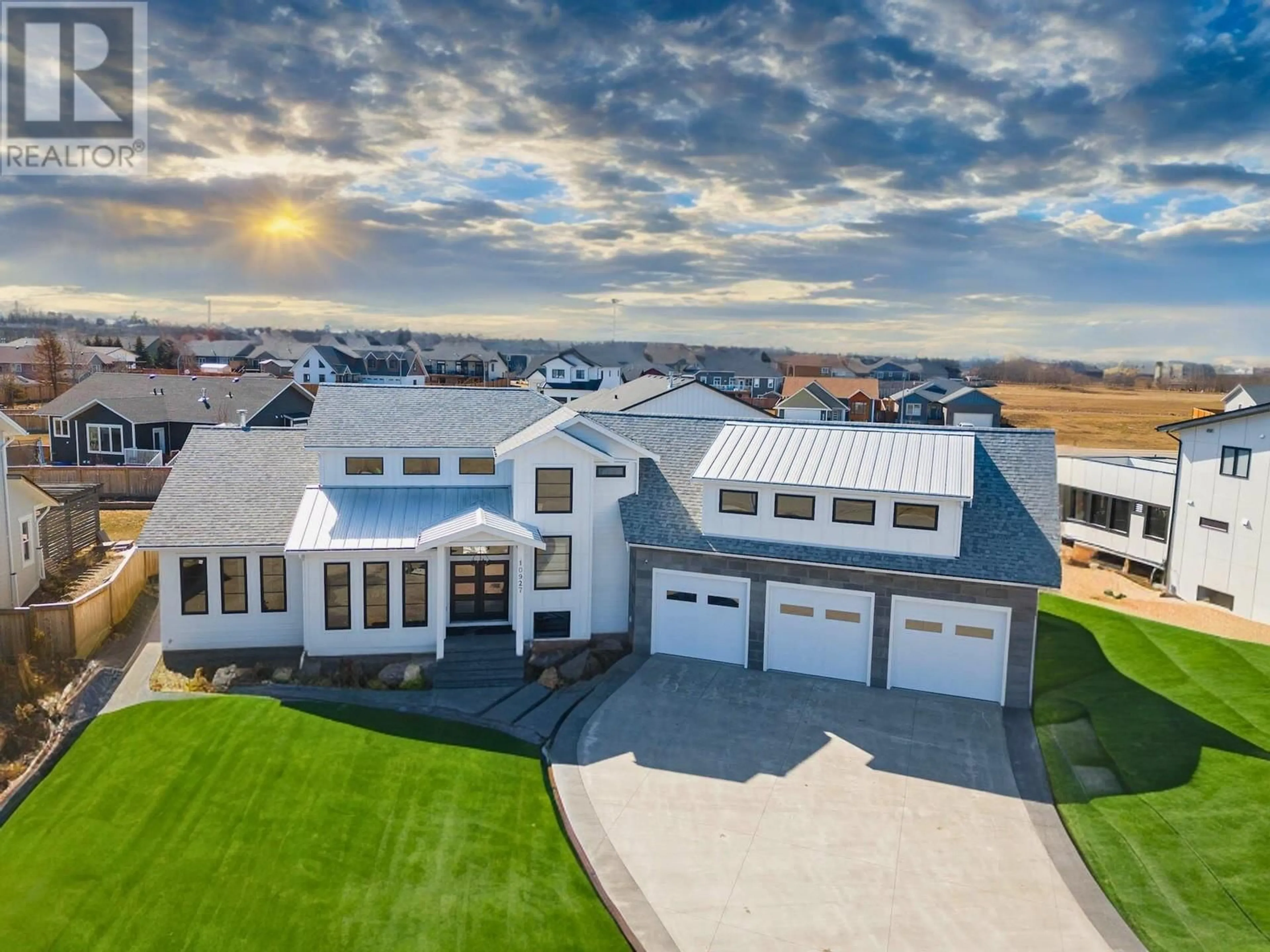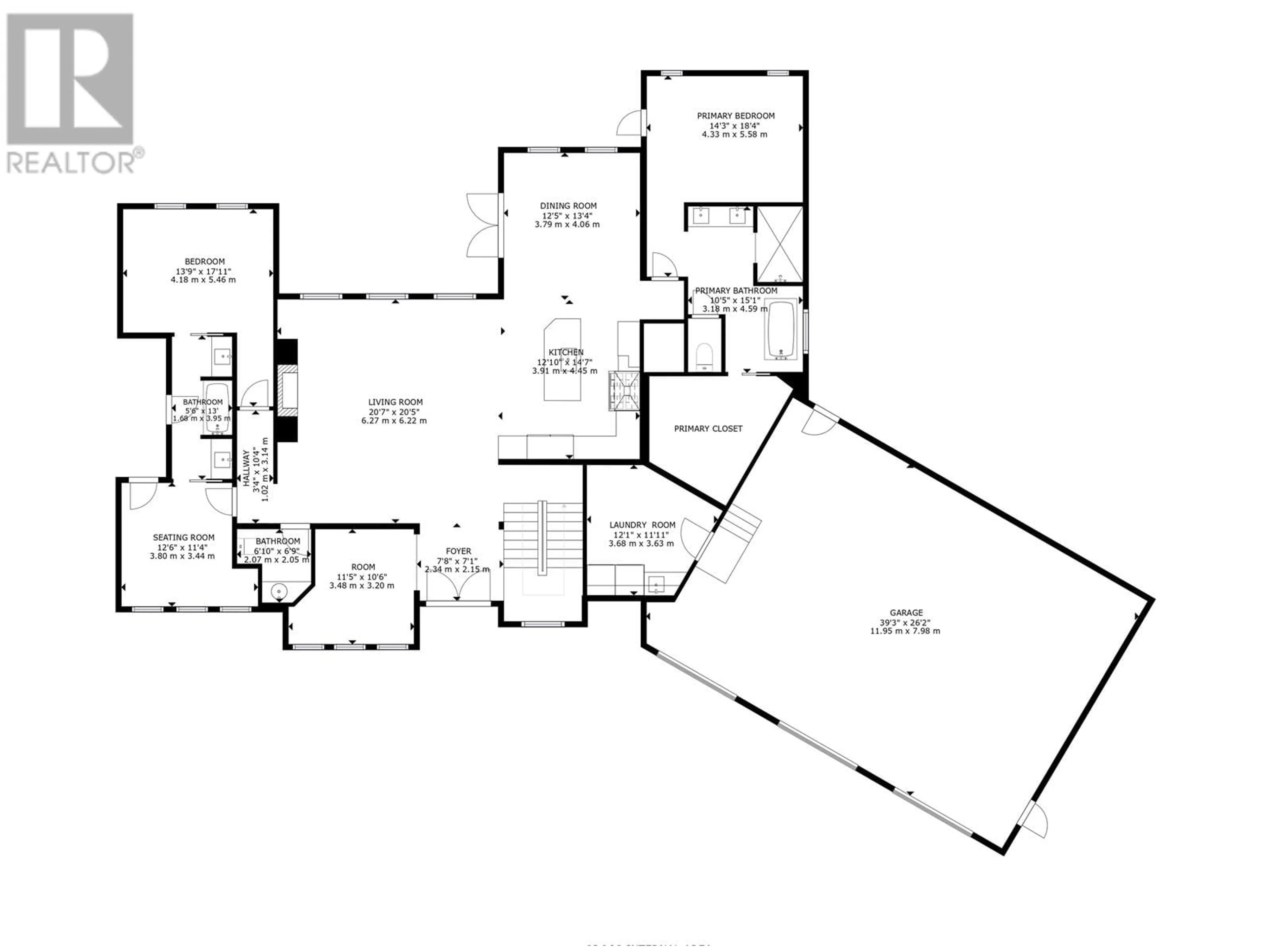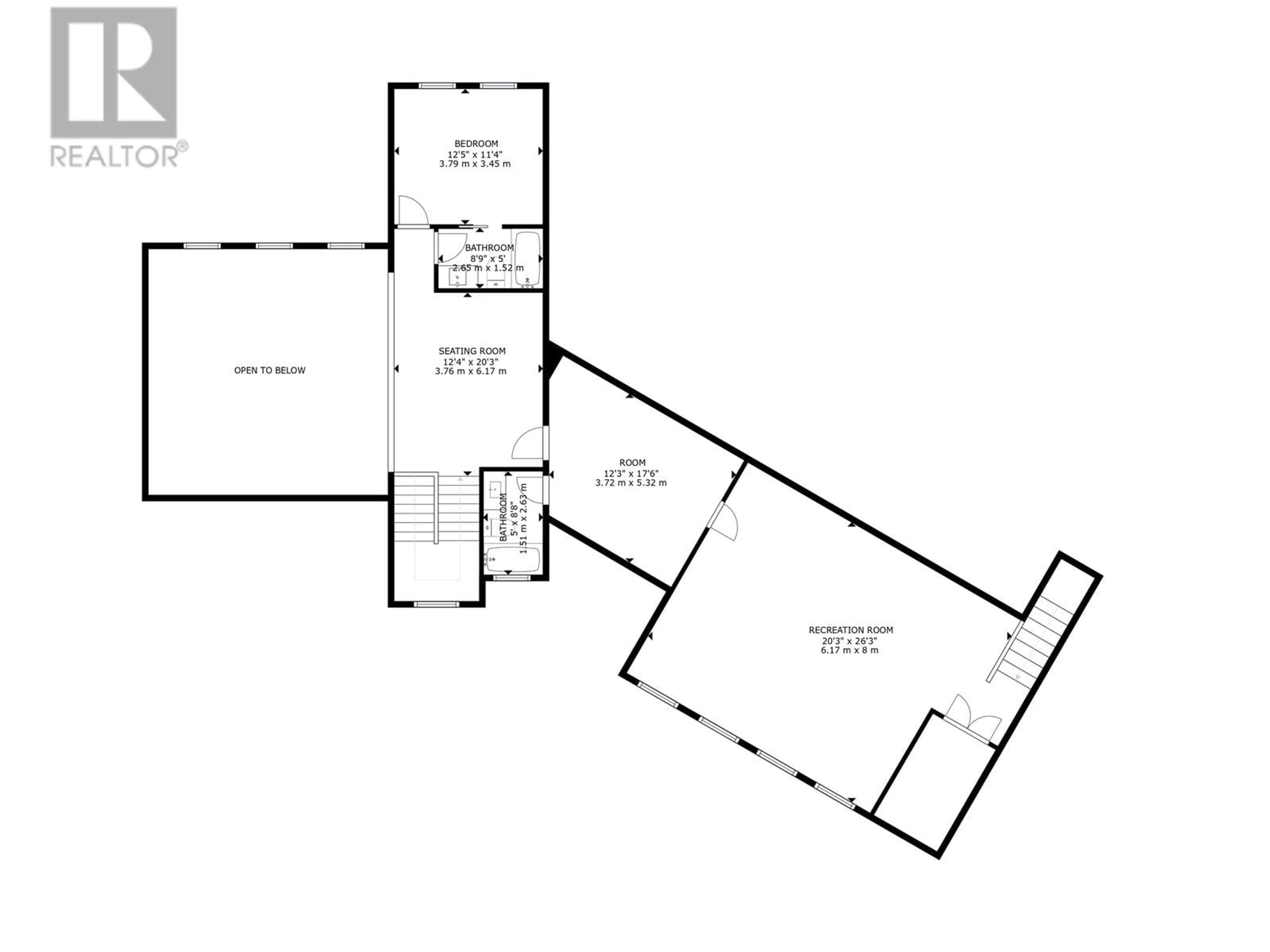10927 114 AVENUE, Fort St. John, British Columbia V1J6W3
Contact us about this property
Highlights
Estimated ValueThis is the price Wahi expects this property to sell for.
The calculation is powered by our Instant Home Value Estimate, which uses current market and property price trends to estimate your home’s value with a 90% accuracy rate.Not available
Price/Sqft$219/sqft
Est. Mortgage$5,540/mo
Tax Amount ()-
Days On Market109 days
Description
* PREC - Personal Real Estate Corporation. Experience the pinnacle of opulent living in FSJ's most prestigious C-Bar-C neighborhood. This meticulously crafted custom home exudes awe-inspiring beauty and unrivaled sophistication. Step inside and be greeted by a magnificent floor-to ceiling feature wall with a cozy fireplace, perfect for unwinding after a long day. The kitchen is a masterpiece, boasting top-of-the-line industrial appliances, quartz counters, a gas range & a concealed pantry, as well as ceiling-reaching cabinetry, ensuring ample storage space. Ascend the custom floating stairwell to discover the ultimate retreat in the primary bedroom on the main floor. Indulge in the luxurious ensuite, featuring a tiled steam shower, double sinks & a dream walk-in closet. The bonus space above triple garage offers versatile options. (id:39198)
Property Details
Interior
Features
Above Floor
Loft
12 ft ,1 in x 14 ft ,7 inBedroom 4
11 ft ,9 in x 12 ft ,1 inFlex Space
14 ft ,7 in x 12 ft ,1 inRecreational, Games room
24 ft x 21 ftProperty History
 40
40


