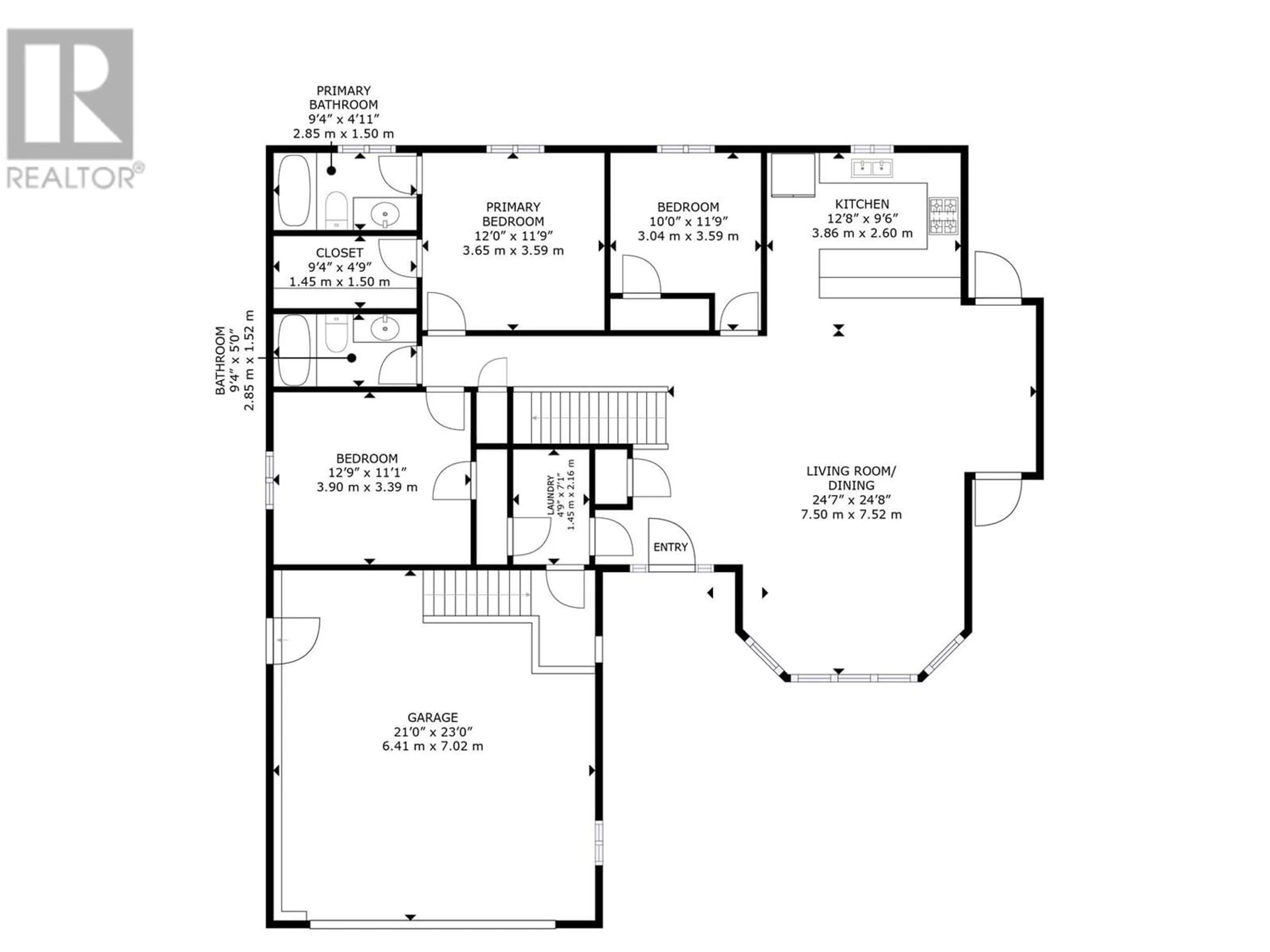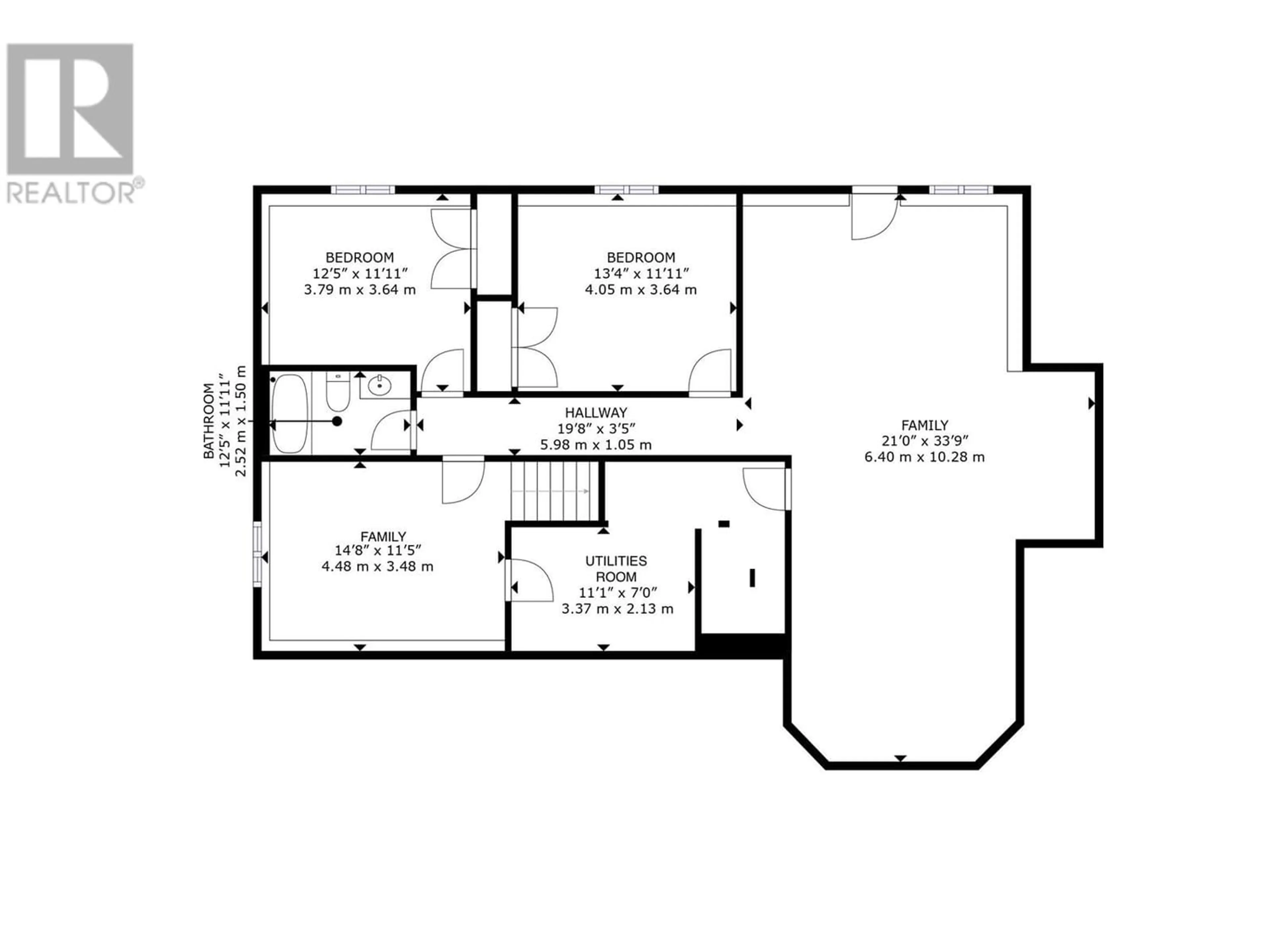10912 108 AVENUE, Fort St. John, British Columbia V1J0J3
Contact us about this property
Highlights
Estimated ValueThis is the price Wahi expects this property to sell for.
The calculation is powered by our Instant Home Value Estimate, which uses current market and property price trends to estimate your home’s value with a 90% accuracy rate.Not available
Price/Sqft$205/sqft
Est. Mortgage$2,426/mo
Tax Amount ()-
Days On Market1 year
Description
* PREC - Personal Real Estate Corporation. Introducing an extraordinary residence just moments away from schools, public transportation, & scenic walking trails! Step inside to experience the seamless flow between the indoors & outdoors, with easy access to both front & back decks. Let's not overlook the generous lot size & a sense of exclusivity behind for privacy. Say goodbye to carpets throughout the home, making it an ideal haven for families with pets or children. The primary bedroom features a spacious walk-in closet & a full ensuite bathroom. Additionally, there are two generously sized bedrooms on the main floor, perfect for keeping loved ones nearby. Descend to the lower level & discover an abundance of space, offering versatile living arrangements. The home provides the convenience of optional laundry facilities on either level & has the potential for an "in-law suite" with a walkout basement entry. Equipped with Navien On-demand HWT, endless hot showers or accommodating a large family is effortless. Endless possibilities! (id:39198)
Property Details
Interior
Features
Lower level Floor
Family room
14 ft ,8 in x 11 ft ,5 inBedroom 4
12 ft ,5 in x 11 ft ,1 inBedroom 5
13 ft ,4 in x 11 ft ,1 inFamily room
21 ft x 33 ft ,9 inProperty History
 40
40



