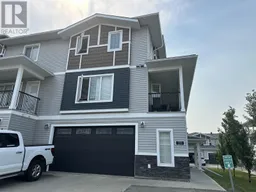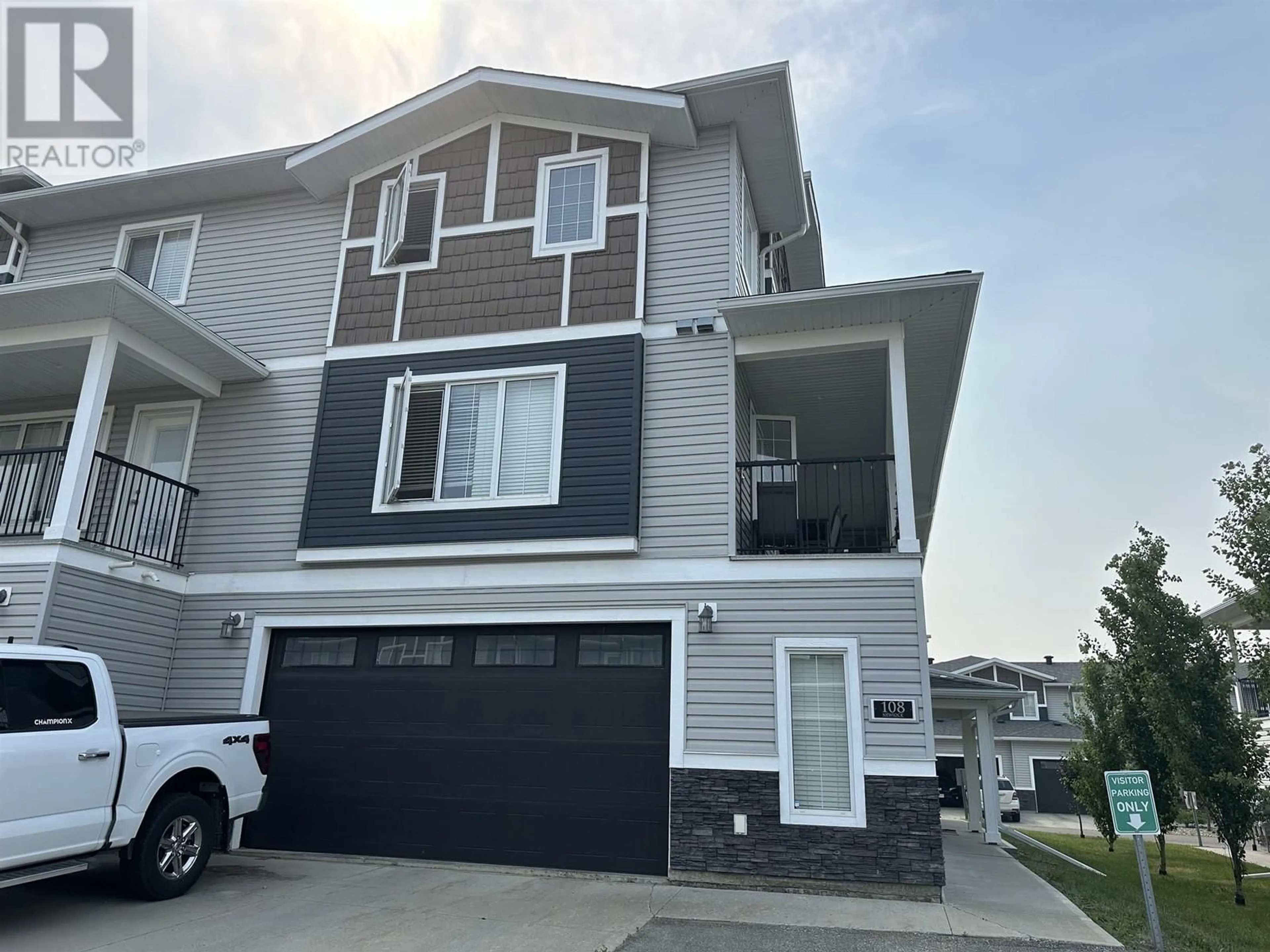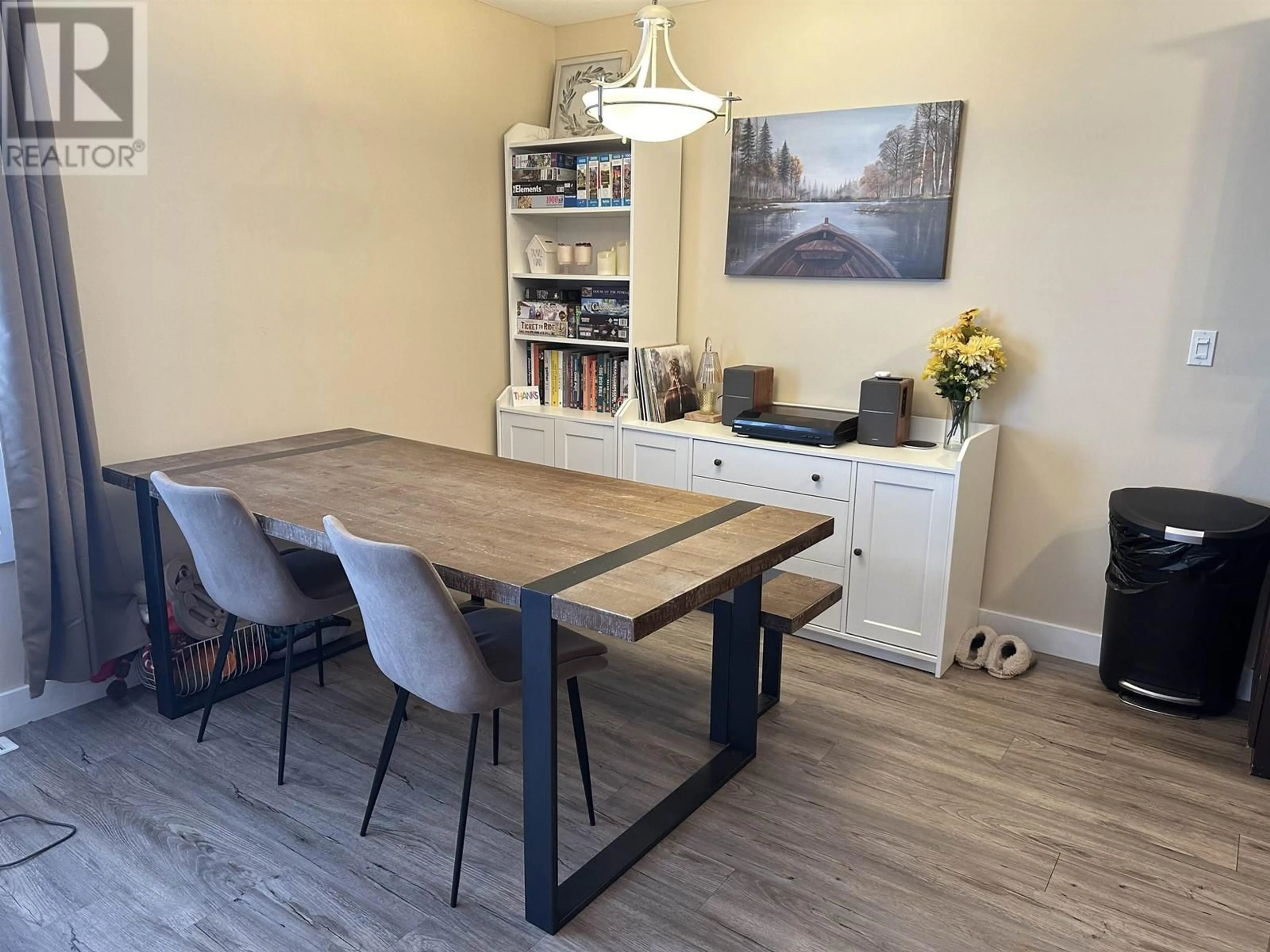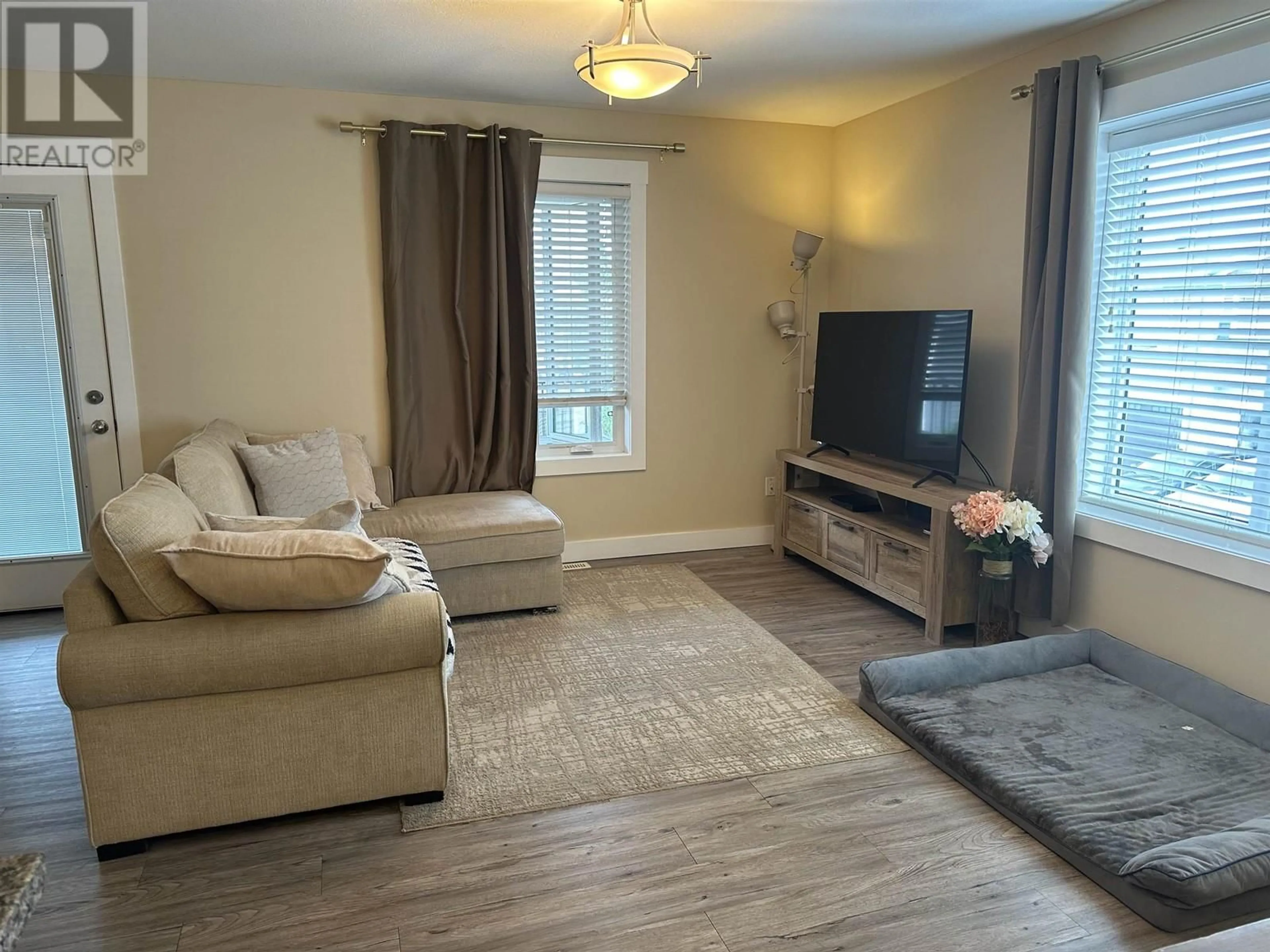108 10104 114A AVENUE, Fort St. John, British Columbia V1J0K5
Contact us about this property
Highlights
Estimated ValueThis is the price Wahi expects this property to sell for.
The calculation is powered by our Instant Home Value Estimate, which uses current market and property price trends to estimate your home’s value with a 90% accuracy rate.Not available
Price/Sqft$190/sqft
Est. Mortgage$1,245/mth
Tax Amount ()-
Days On Market75 days
Description
Just imagine it ... no more shovelling snow or cleaning off the car ... now you can actually start to enjoy the winters in the North! This highly desirable 3 bed, 2.5 bath home on 3 levels comes complete with an attached double garage is located in the very popular Finch catchment and is close to walking trails, parks and the college. The open floor plan on the main floor encourages family together time with its modern kitchen and breakfast bar island plus plenty of storage space, a full-size pantry and upgraded stainless steel appliances. This is a newer complex in a great community so don't miss out on this opportunity to call this your home! (id:39198)
Property Details
Interior
Features
Above Floor
Bedroom 2
9 ft ,1 in x 9 ft ,9 inBedroom 3
9 ft ,9 in x 10 ft ,9 inPrimary Bedroom
12 ft ,7 in x 10 ft ,1 inExterior
Parking
Garage spaces 2
Garage type Garage
Other parking spaces 0
Total parking spaces 2
Property History
 19
19


