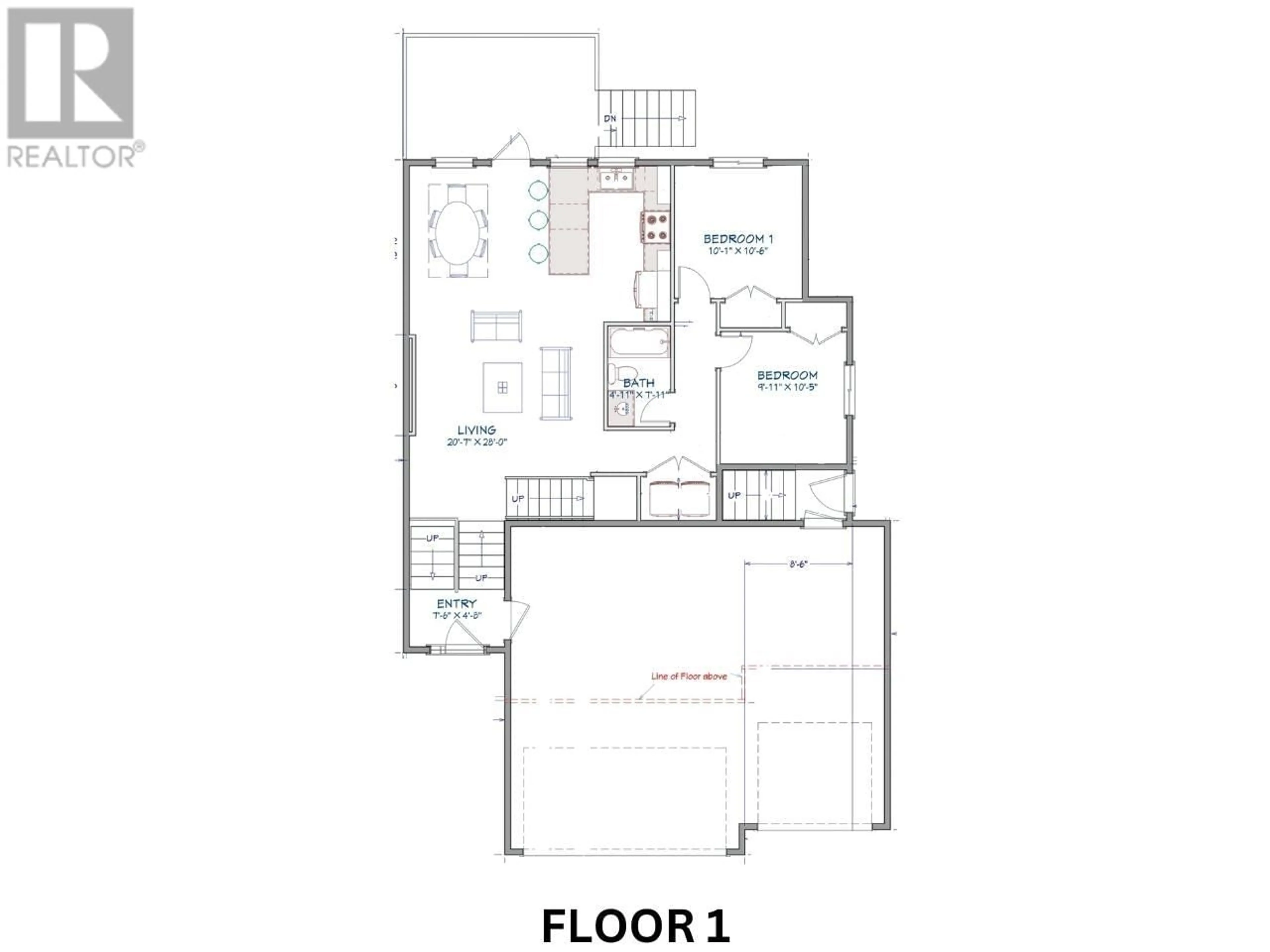10611 118 AVENUE, Fort St. John, British Columbia V1J0M8
Contact us about this property
Highlights
Estimated ValueThis is the price Wahi expects this property to sell for.
The calculation is powered by our Instant Home Value Estimate, which uses current market and property price trends to estimate your home’s value with a 90% accuracy rate.Not available
Price/Sqft$262/sqft
Days On Market66 days
Est. Mortgage$2,834/mth
Tax Amount ()-
Description
* PREC - Personal Real Estate Corporation. Are you looking for a beautiful new, modern home in a fantastic neighborhood backed by 2-5-10 Warranty? Welcome to this stunning home in the desirable Garrison Landing development. Nestled in a thriving community, this property is close to parks & amenities, ensuring convenience & vibrant lifestyle. The outside yard will be fully finished with sod & fencing, perfect for outdoor activities & relaxation. Inside, the open-concept design with abundant natural light create an inviting atmosphere, ideal for both entertaining & your everyday living. Offering 5 bedrooms & 3 bathrooms plus ample space for families of all sizes. Imagine customizing the finishing touches to make this house truly your own. Home warranty applies & GST is included in the price. Unfinished basement option available! (id:39198)
Property Details
Interior
Features
Above Floor
Primary Bedroom
12 ft ,4 in x 13 ft ,5 inOther
8 ft ,2 in x 14 ft ,7 inExterior
Parking
Garage spaces 3
Garage type Garage
Other parking spaces 0
Total parking spaces 3
Property History
 9
9

