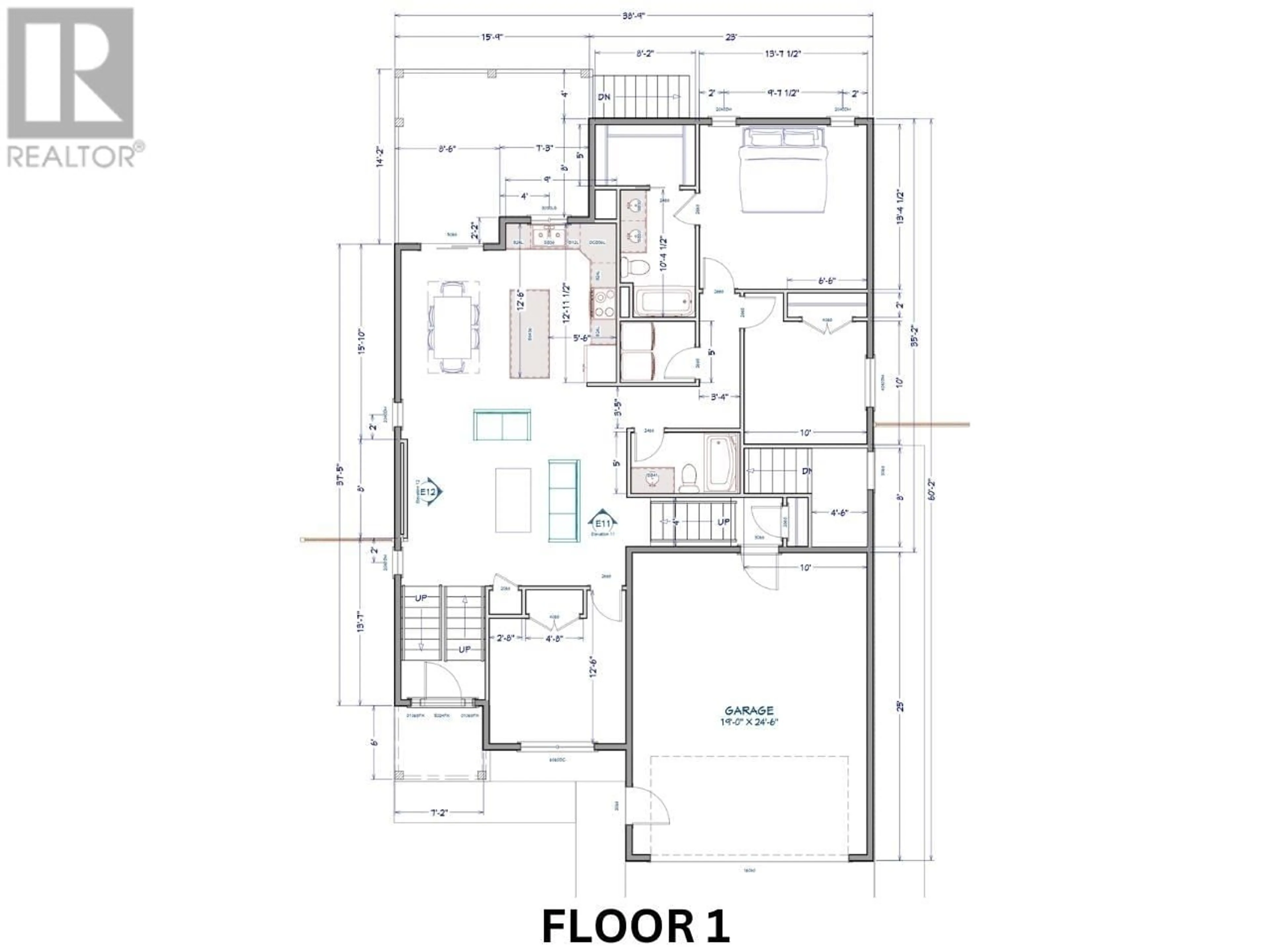10603 118 AVENUE, Fort St. John, British Columbia V1J0M8
Contact us about this property
Highlights
Estimated ValueThis is the price Wahi expects this property to sell for.
The calculation is powered by our Instant Home Value Estimate, which uses current market and property price trends to estimate your home’s value with a 90% accuracy rate.Not available
Price/Sqft$225/sqft
Days On Market65 days
Est. Mortgage$2,834/mth
Tax Amount ()-
Description
* PREC - Personal Real Estate Corporation. Are you looking for a pristine, modern residence in a tranquil neighborhood? Discover this stunning new build that perfectly blends luxury with functionality. Situated in a quiet, private neighborhood, this spacious home features a beautiful fenced yard, completed landscaping, ideal for both relaxation & entertaining. Inside, the open-concept layout is bathed in natural light, creating a warm & inviting atmosphere. Boasting 5 bedrooms, 3 bathrooms, & a versatile den, this home offers ample space for family living & guests. The state-of-the-art kitchen seamlessly flows into the living/dining area, perfect for hosting gatherings & making memories. Located near amenities, this property is a dream come true for discerning buyers. Price includes GST & home warranty! Unfinished bsmt option avail (id:39198)
Property Details
Interior
Features
Basement Floor
Living room
18 ft ,1 in x 21 ft ,8 inBedroom 4
16 ft ,2 in x 13 ft ,2 inBedroom 5
10 ft ,1 in x 9 ft ,1 inOther
10 ft ,1 in x 13 ft ,5 inExterior
Parking
Garage spaces 2
Garage type Garage
Other parking spaces 0
Total parking spaces 2
Property History
 11
11

