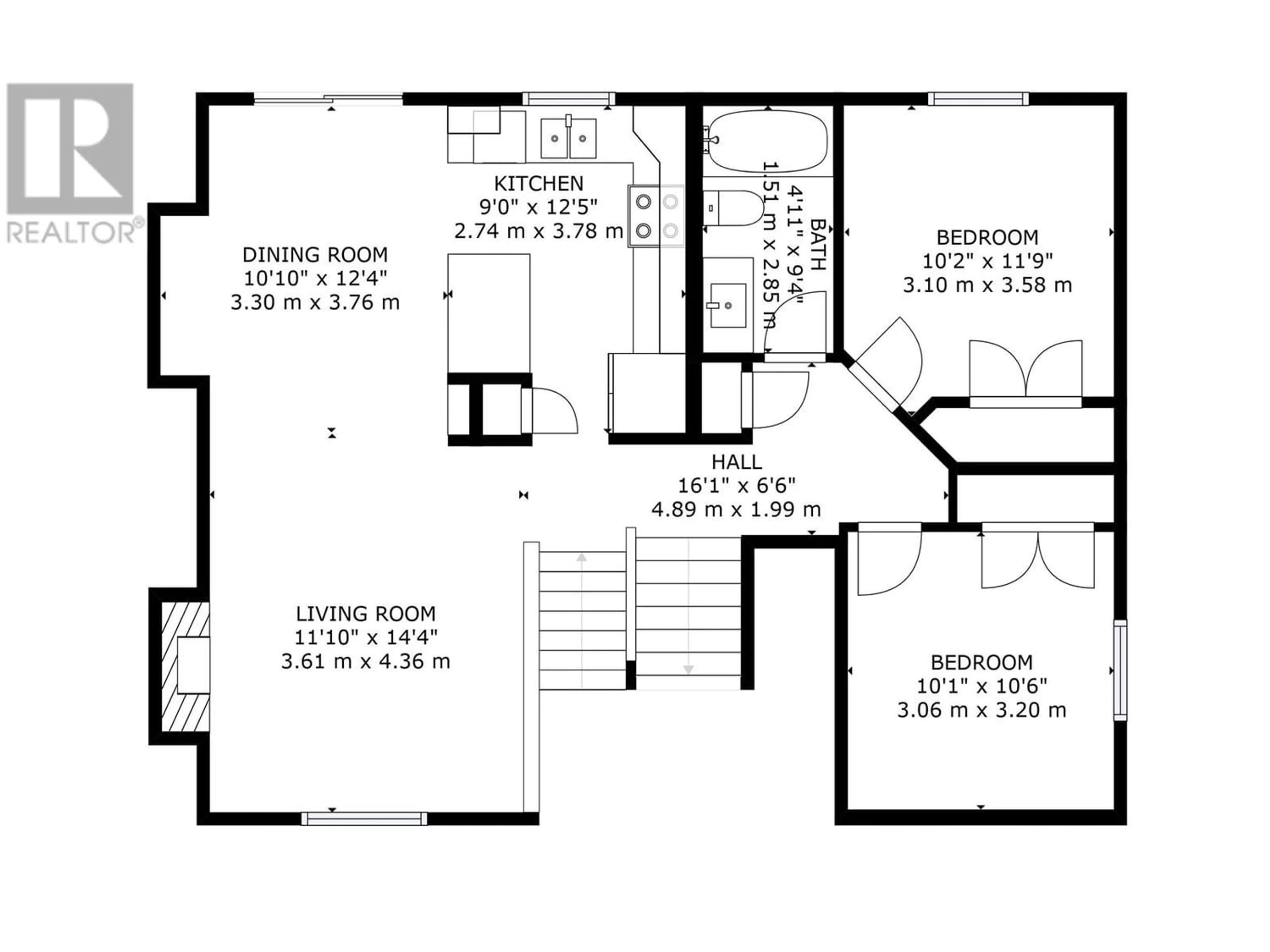10507 118 AVENUE, Fort St. John, British Columbia V1J0M8
Contact us about this property
Highlights
Estimated ValueThis is the price Wahi expects this property to sell for.
The calculation is powered by our Instant Home Value Estimate, which uses current market and property price trends to estimate your home’s value with a 90% accuracy rate.Not available
Price/Sqft$342/sqft
Days On Market121 days
Est. Mortgage$2,362/mth
Tax Amount ()-
Description
* PREC - Personal Real Estate Corporation. MOTIVATED SELLERS! Pristine basically brand-new home was completed in 2021. Located on corner lot just steps from solar walking path in desirable Finch catchment. This spotless home has the WOW factor with a gorgeous white kitchen, stainless steel appliances, quartz countertops, & subway tile backsplash. There is attractive built-in storage, modern lighting & vinyl plank floors plus exquisite finishes throughout. The large master suite is located on its own upper level w/ lots of window light, W/I closet & 3 pc ensuite. 2 adorable bedrooms on main floor w/access to a full bath. Attached double 24'3 x 20'11 garage to help get through those long winters. Partially finished bsmt offers 4th bedroom, room for another bdrm, family/rec room & bathroom! On demand hot water! Gas for BBQ on deck. (id:39198)
Property Details
Interior
Features
Above Floor
Other
7 ft ,9 in x 5 ft ,1 inPrimary Bedroom
13 ft x 14 ft ,3 inExterior
Parking
Garage spaces 2
Garage type Garage
Other parking spaces 0
Total parking spaces 2
Property History
 40
40

