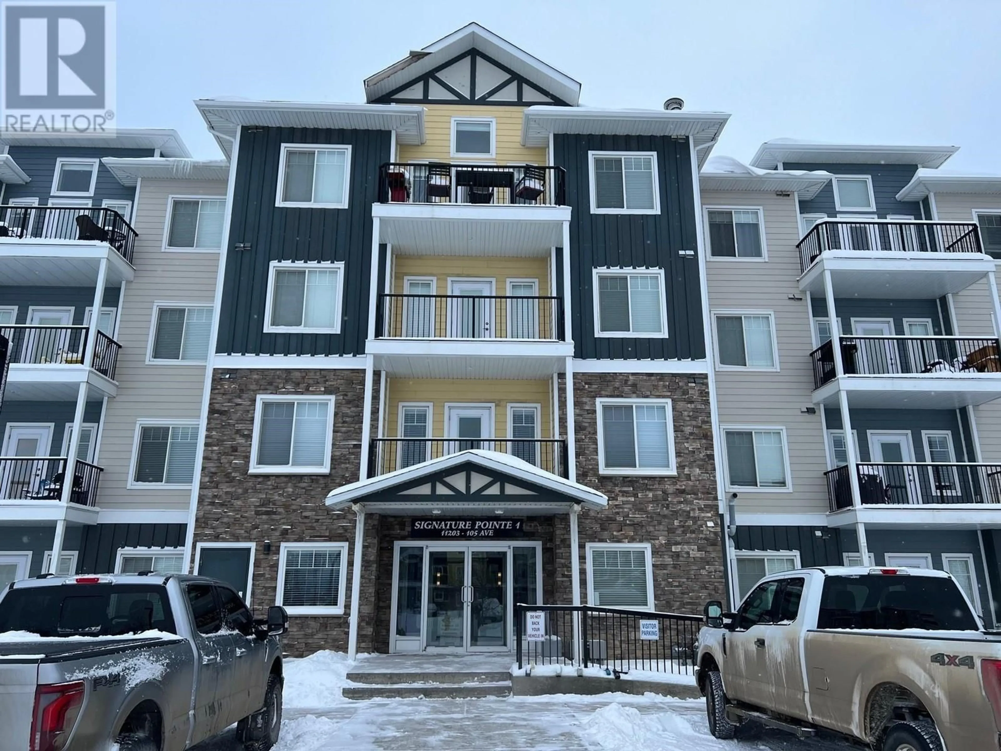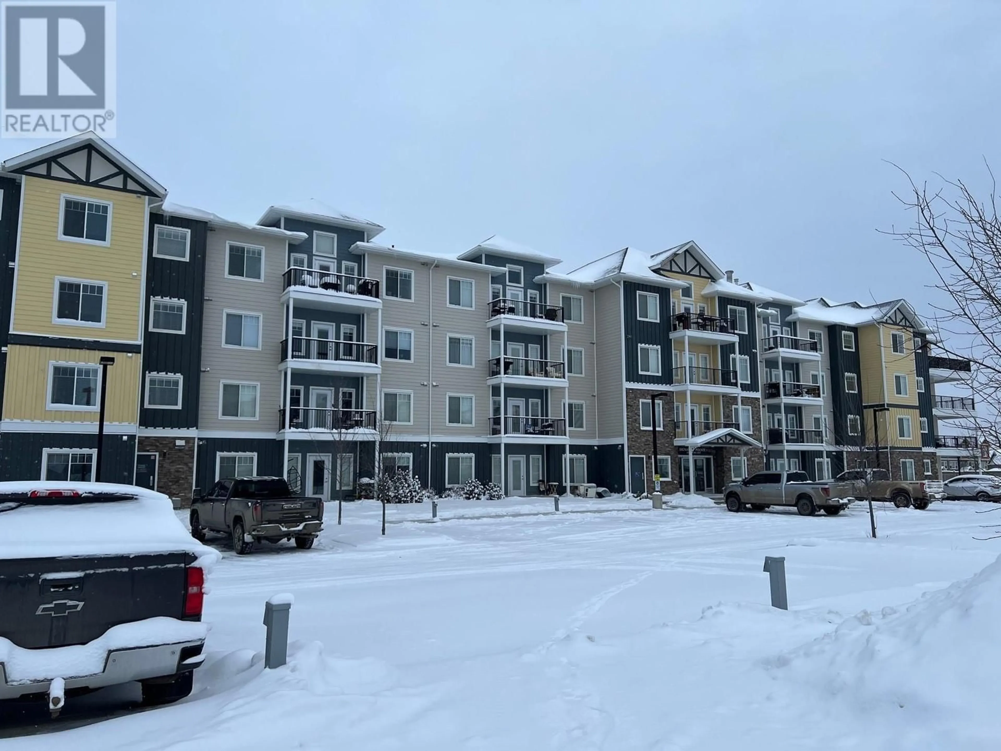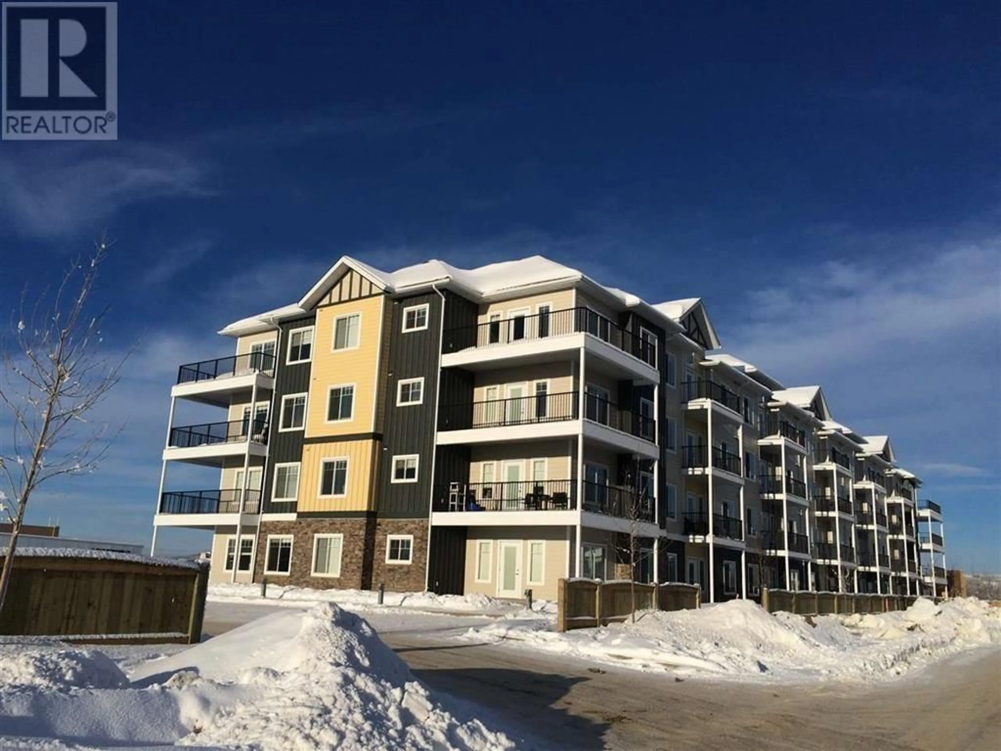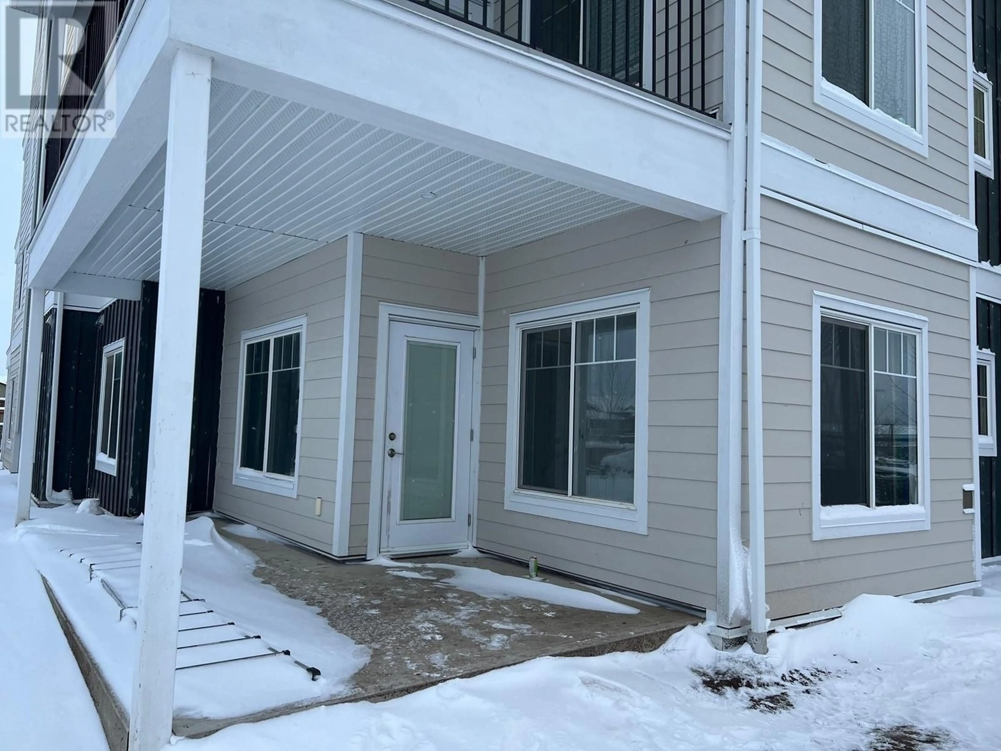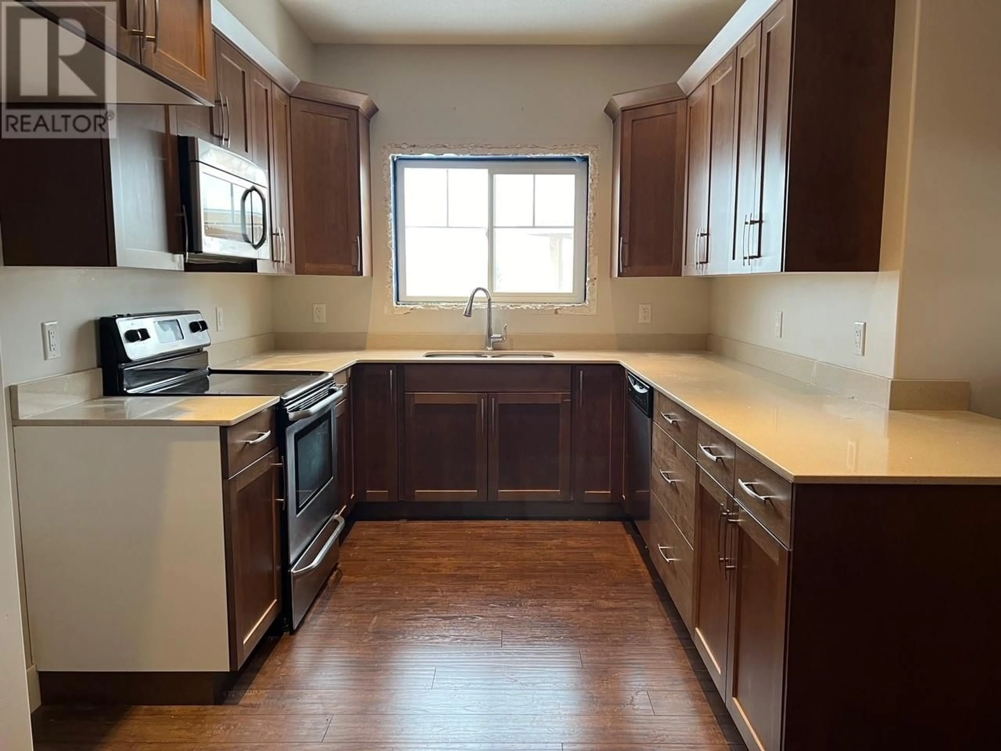104 11203 105 AVENUE, Fort St. John, British Columbia V1J0L3
Contact us about this property
Highlights
Estimated ValueThis is the price Wahi expects this property to sell for.
The calculation is powered by our Instant Home Value Estimate, which uses current market and property price trends to estimate your home’s value with a 90% accuracy rate.Not available
Price/Sqft$201/sqft
Est. Mortgage$1,009/mo
Tax Amount ()-
Days On Market51 days
Description
* PREC - Personal Real Estate Corporation. Private corner unit on the ground floor with a view of the pond, walking trails and direct access to the covered picnic area. If you're looking for a private space without the maintenance & have easy access for a wheelchair, walker, or no need to worry about the stairs or an elevator - this is the unit for you! All the amenities are here, with engineered hardwood and tile floors, quartz counter tops, loads of natural light & plenty of space for visitors, family, etc. In-floor heat with 9' ceilings & full access to the recreation area to workout, play pool, gather for meetings, or just relax, this is one of the nicest units in the building. (id:39198)
Property Details
Interior
Main level Floor
Living room
16 ft x 13 ftKitchen
10 ft ,6 in x 9 ftDining room
13 ft x 10 ftPrimary Bedroom
13 ft x 12 ftCondo Details
Amenities
Laundry - In Suite, Recreation Centre
Inclusions
Property History
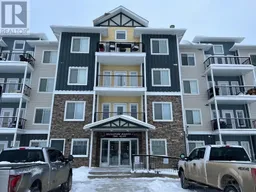 20
20
