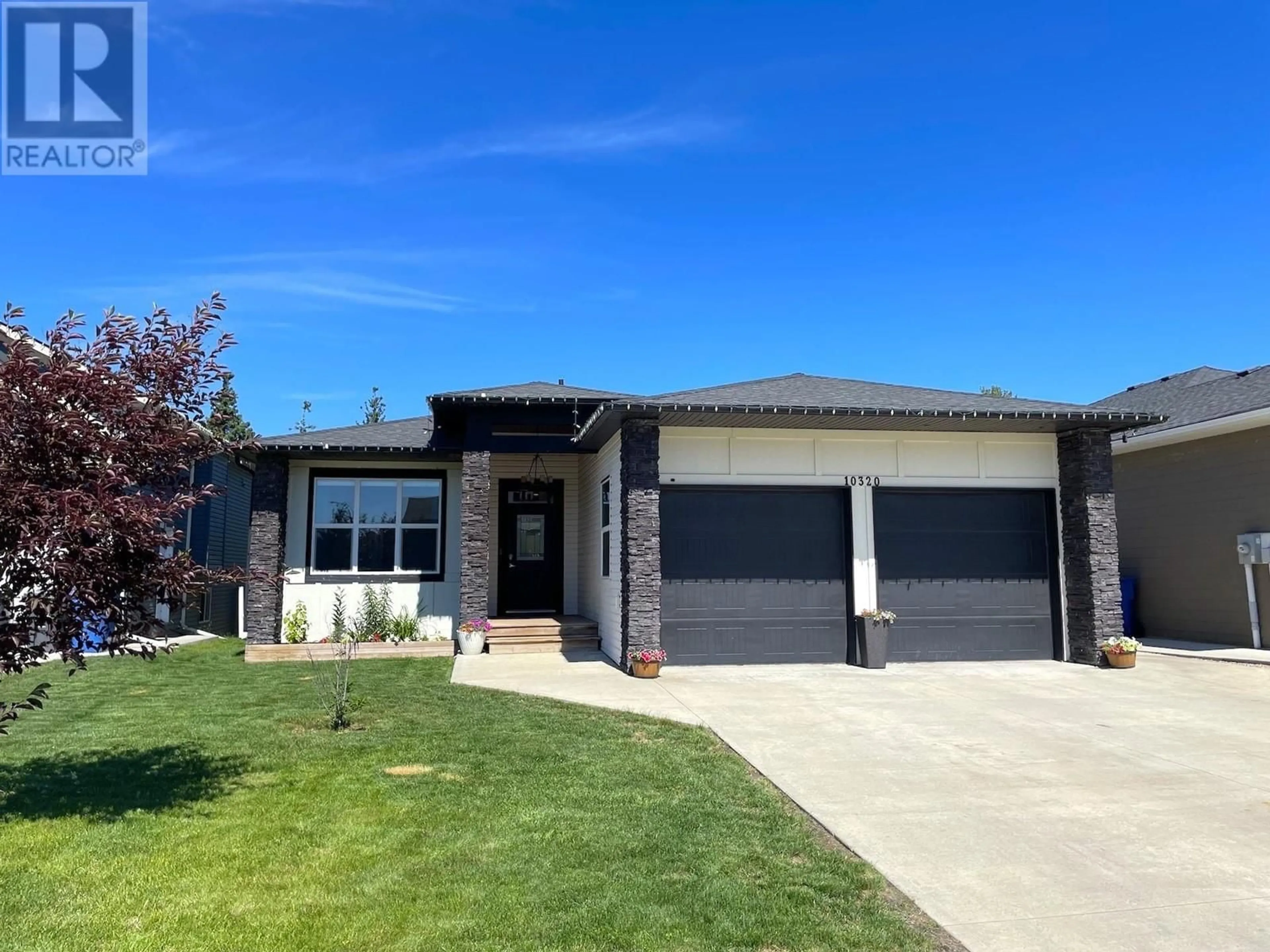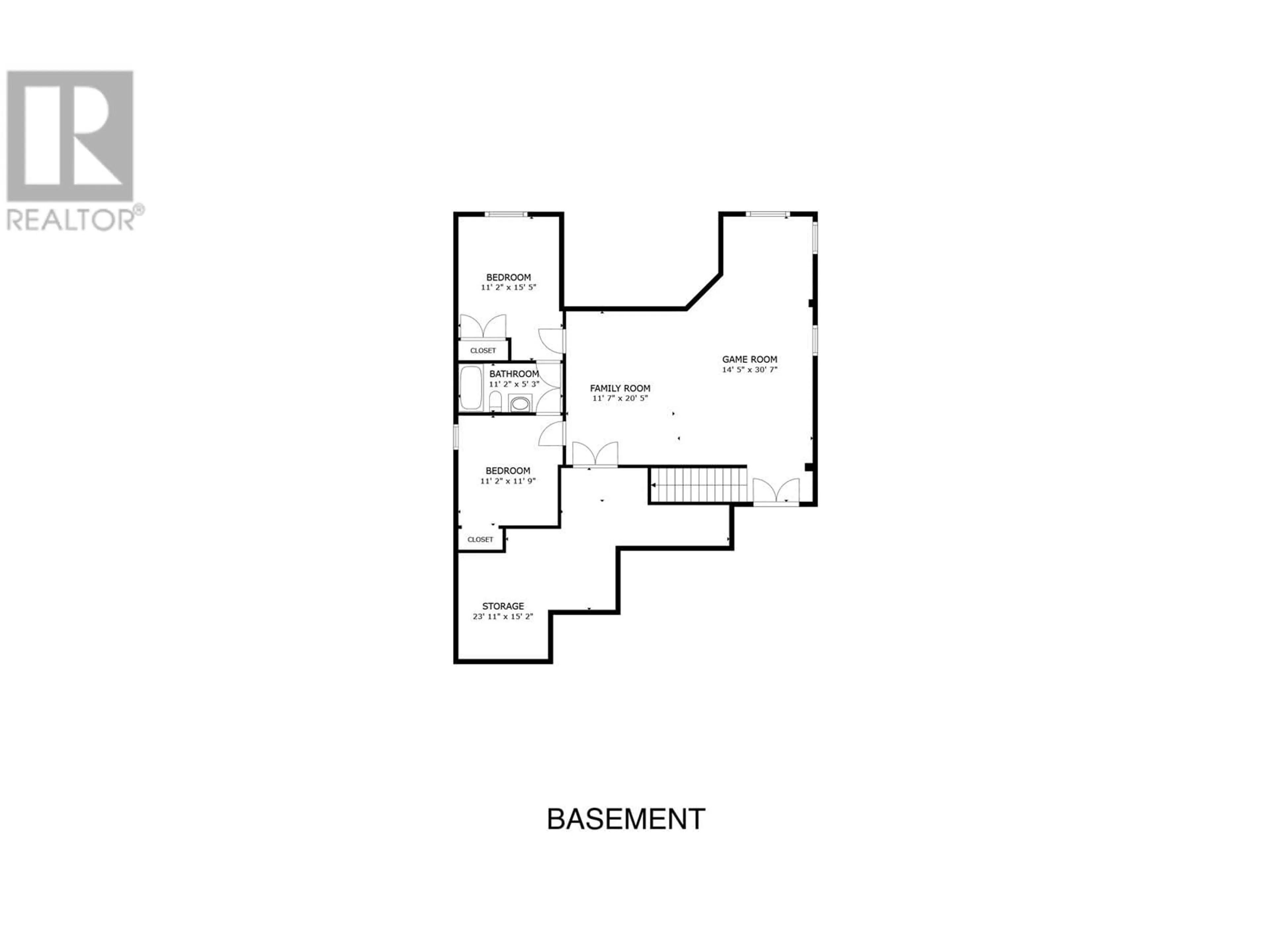10320 118 AVENUE, Fort St. John, British Columbia V1J0L4
Contact us about this property
Highlights
Estimated ValueThis is the price Wahi expects this property to sell for.
The calculation is powered by our Instant Home Value Estimate, which uses current market and property price trends to estimate your home’s value with a 90% accuracy rate.Not available
Price/Sqft$208/sqft
Days On Market10 days
Est. Mortgage$2,748/mth
Tax Amount ()-
Description
* PREC - Personal Real Estate Corporation. Looking for a spacious 3000 sq ft home with modern amenities? This stunning rancher with a bsmt, perfect for families wanting more space, boasts a tray living room ceiling, in-floor heating in bathrooms, & a gas fireplace to cozy up by your loved ones. The open-concept interior features a modern kitchen, 5 bedrooms, & 3 bathrooms. The primary suite offers a walk-in closet & ensuite with double sinks & direct access to the deck, while the 2 lower bedrooms share a convenient Jack & Jill bathroom. The appealing exterior includes a large double garage (27'5 x 20'11), & a shaded sun deck for relaxation. Nestled in a quiet neighborhood, this property is close to schools, walking trails, & a golf course, providing the perfect blend of comfort & style. Enjoy the tranquility of this prime location! (id:39198)
Upcoming Open House
Property Details
Interior
Features
Basement Floor
Recreational, Games room
14 ft ,5 in x 30 ft ,7 inFamily room
11 ft ,7 in x 20 ft ,5 inStorage
23 ft ,1 in x 15 ft ,2 inBedroom 4
11 ft ,2 in x 11 ft ,9 inProperty History
 40
40

