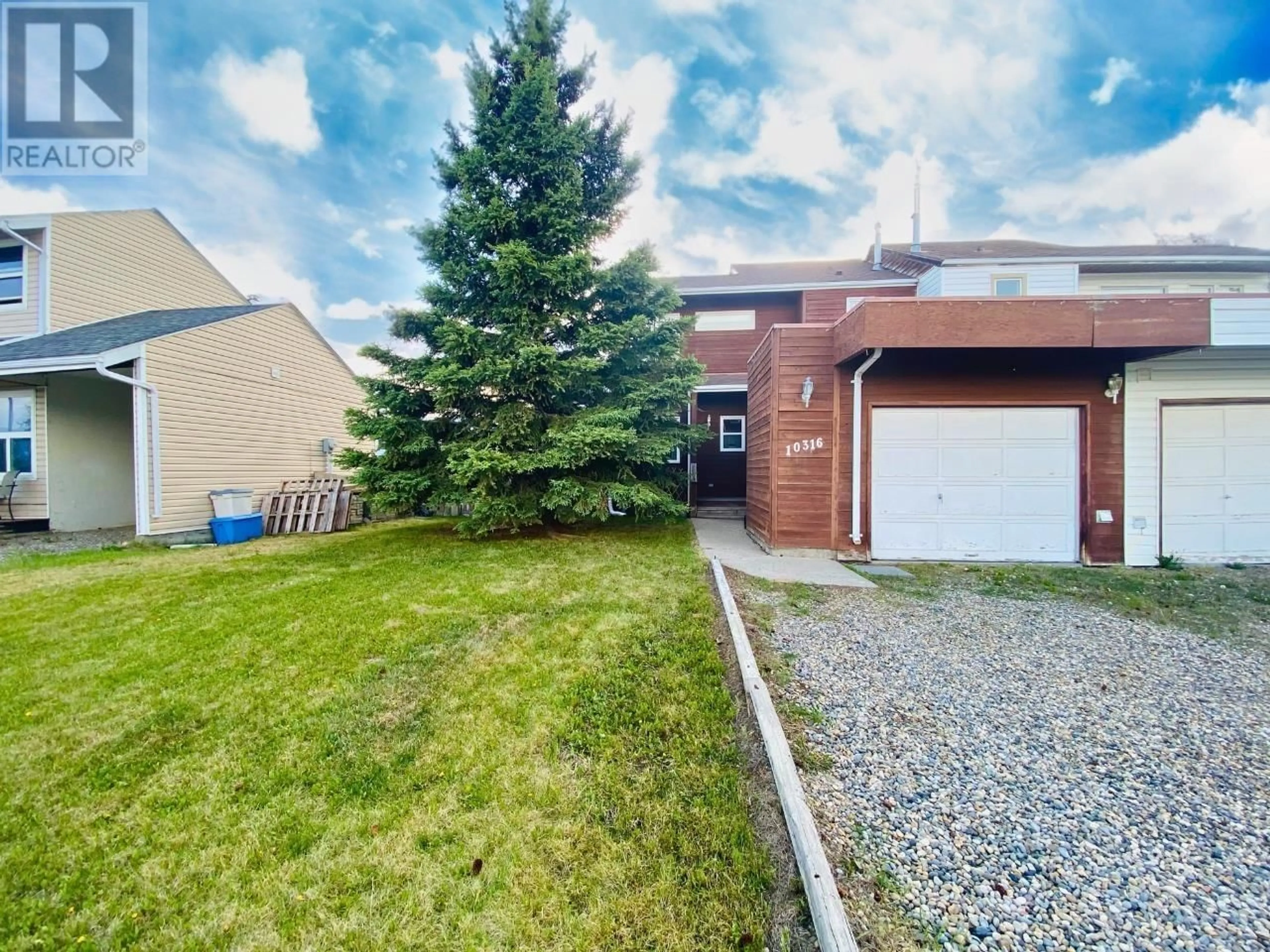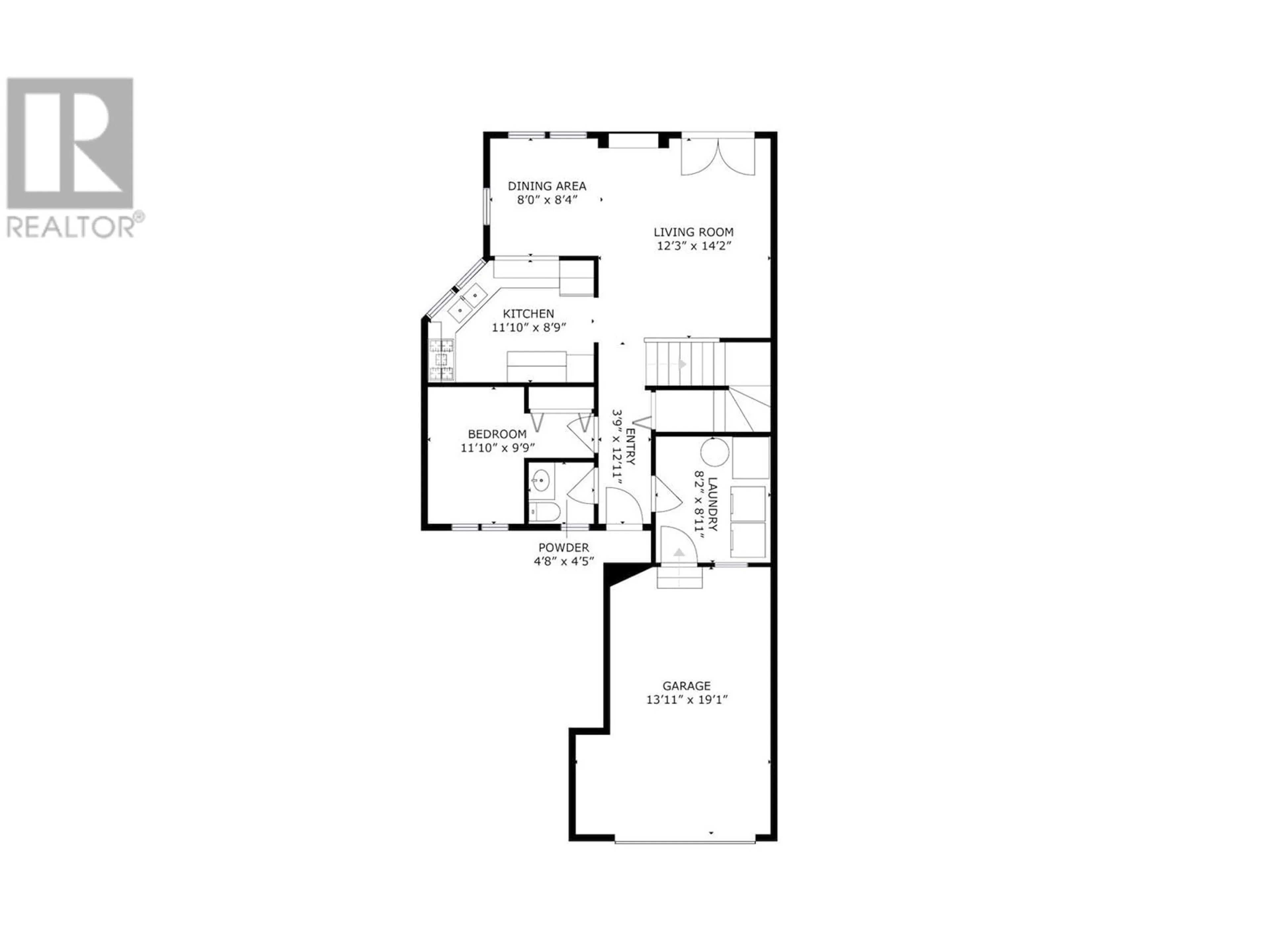10316 88A STREET, Fort St. John, British Columbia V1J5X7
Contact us about this property
Highlights
Estimated ValueThis is the price Wahi expects this property to sell for.
The calculation is powered by our Instant Home Value Estimate, which uses current market and property price trends to estimate your home’s value with a 90% accuracy rate.Not available
Price/Sqft$203/sqft
Est. Mortgage$1,095/mo
Tax Amount ()-
Days On Market96 days
Description
* PREC - Personal Real Estate Corporation. Don't miss out on this bright 3 bed 2 bath duplex situated in the heart of Fort St. John! Perfect for families & avid outdoors enthusiasts! Location provides quick access to range of schools, hospital & a stone's throw from the Surerus ball diamonds & tennis court. Surrounding walking trails offer plenty of opportunities for leisurely strolls or invigorating morning jogs. Home has been well maintained & incorporates a single-car garage for safe parking or additional storage. The living area invites warmth, boasting tasteful interiors that promise comfortable living. Step outdoors to experience a fully fenced backyard, ideal for fun-filled BBQ's or quiet evening relaxation on spacious sundeck! All the expensive updates done in last 3-4 yrs, roof, furnace, HWT and countertops! Move in today! (id:39198)
Property Details
Interior
Features
Above Floor
Primary Bedroom
13 ft x 10 ftBedroom 3
12 ft ,3 in x 11 ft ,4 inExterior
Parking
Garage spaces 1
Garage type Garage
Other parking spaces 0
Total parking spaces 1
Condo Details
Amenities
Laundry - In Suite
Inclusions
Property History
 34
34 38
38

