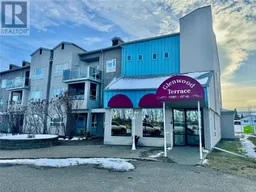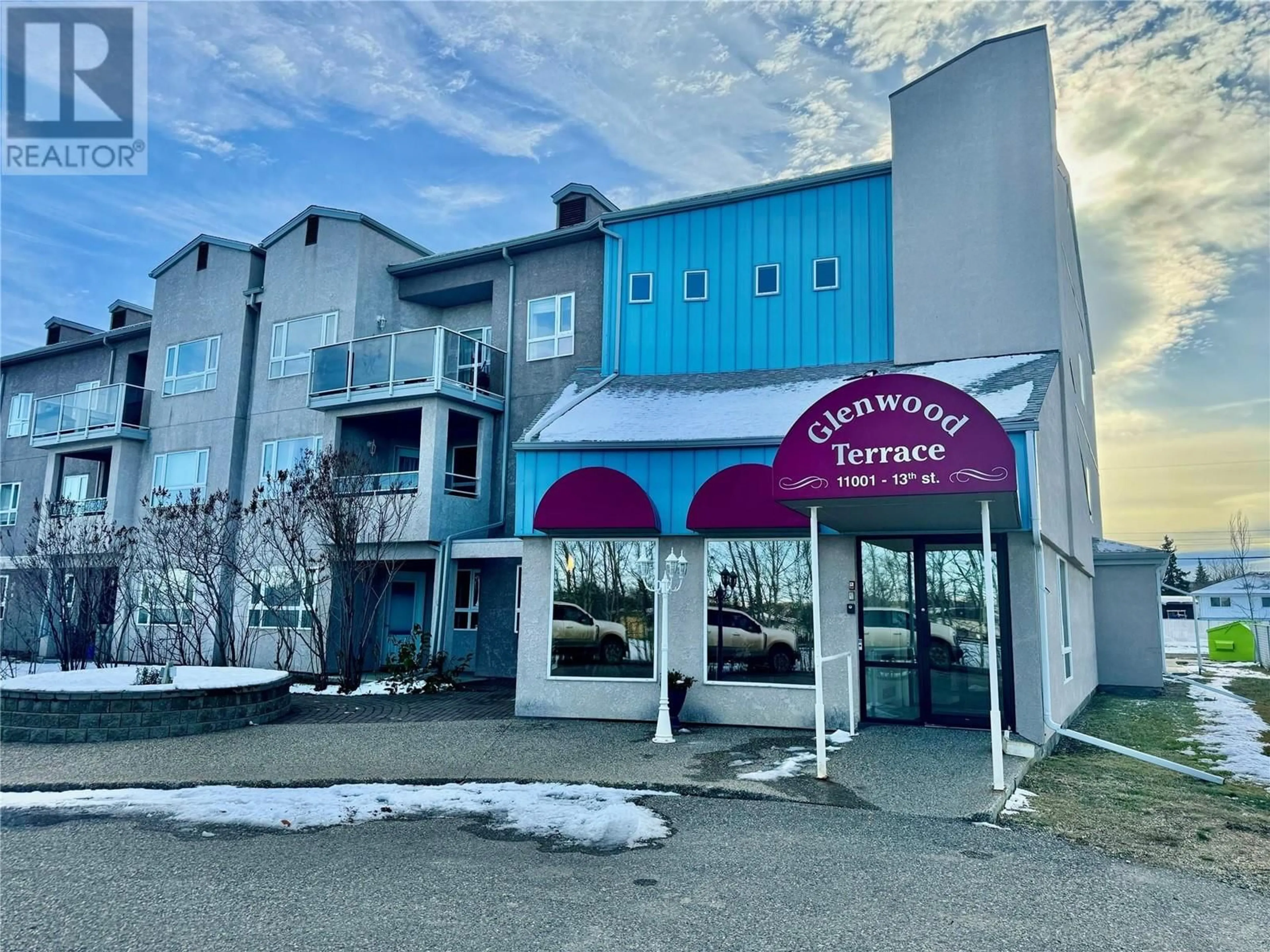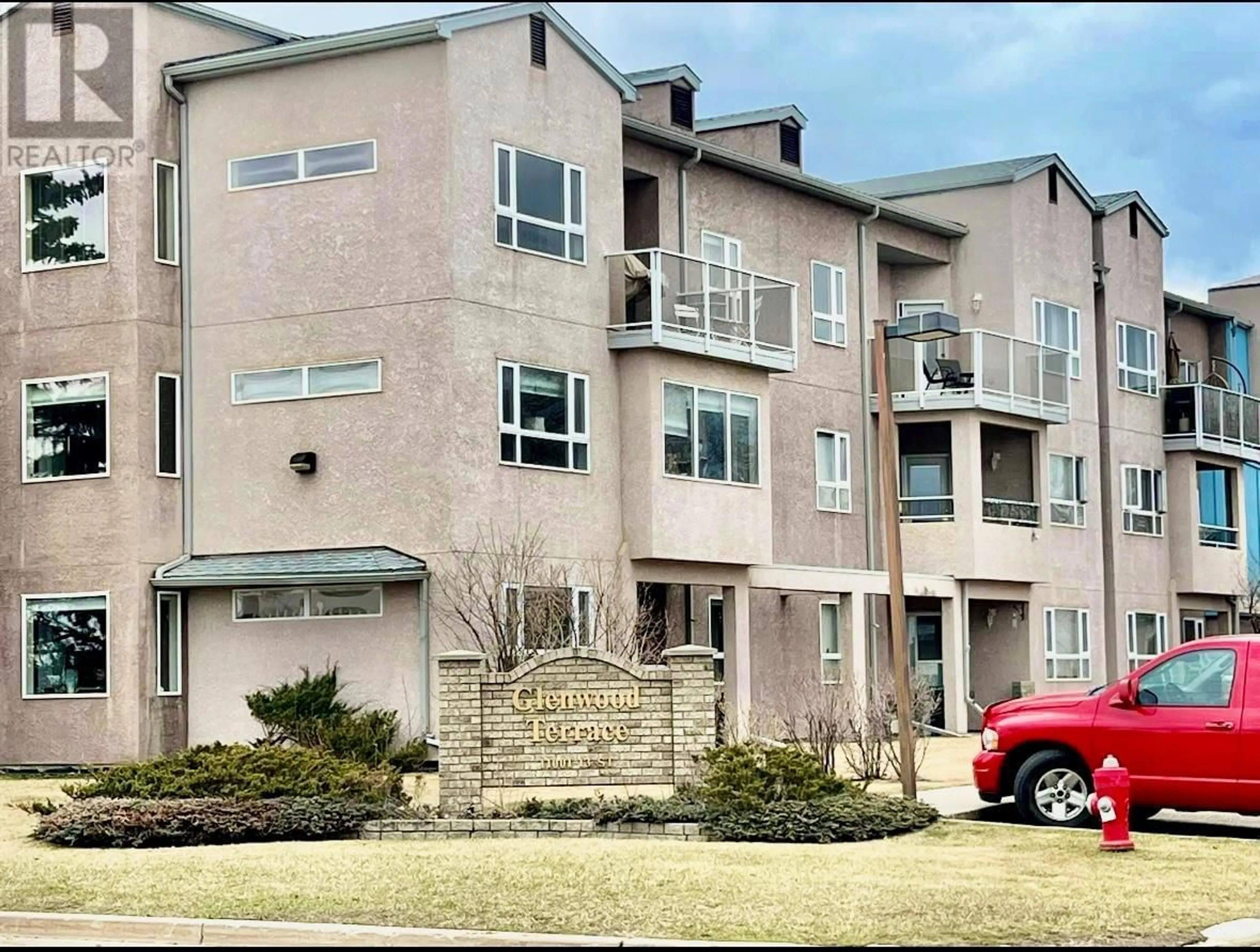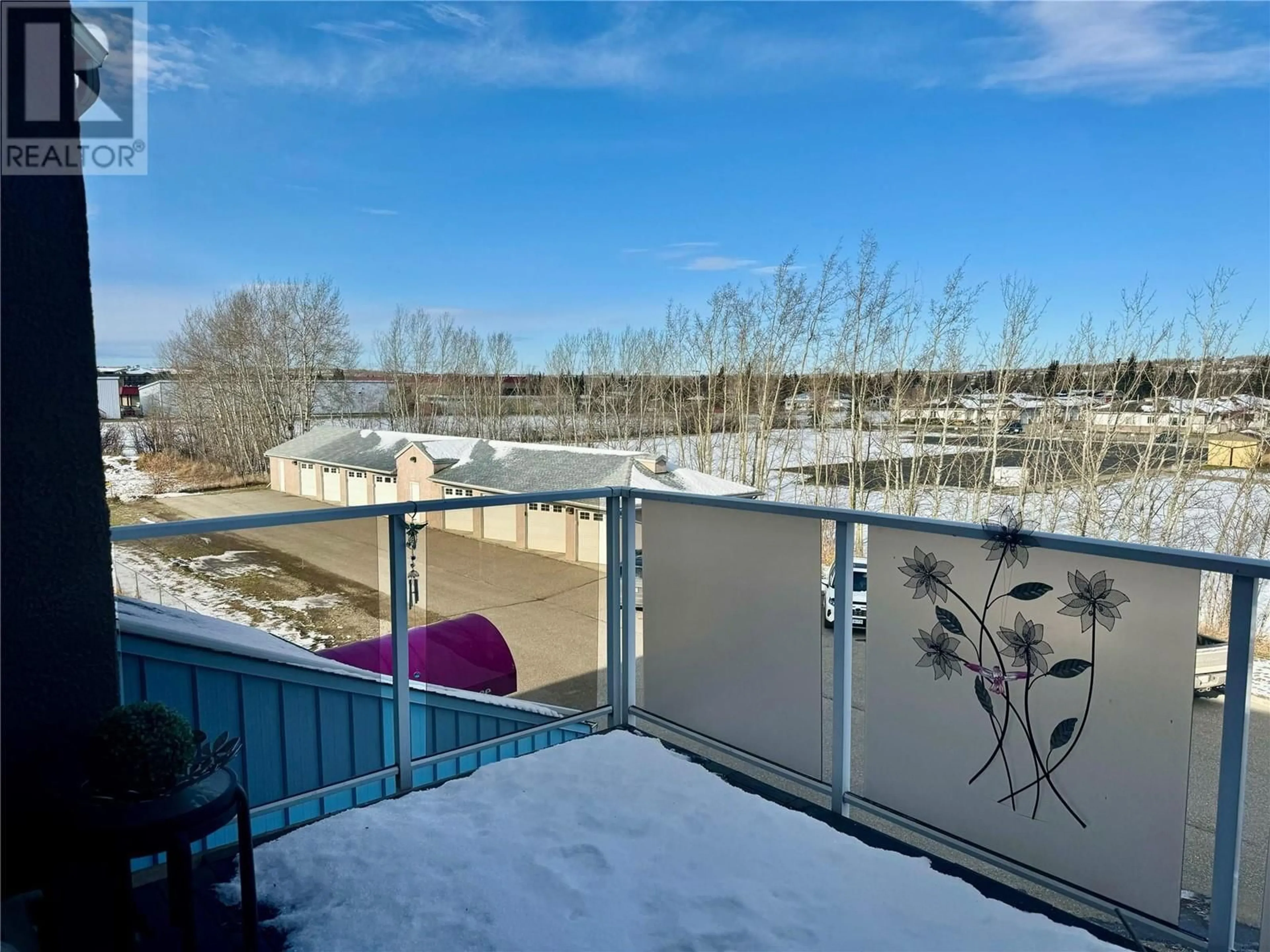301 11001 13th Street, Dawson Creek, British Columbia V1G4Z8
Contact us about this property
Highlights
Estimated ValueThis is the price Wahi expects this property to sell for.
The calculation is powered by our Instant Home Value Estimate, which uses current market and property price trends to estimate your home’s value with a 90% accuracy rate.Not available
Price/Sqft$270/sqft
Est. Mortgage$949/mo
Maintenance fees$537/mo
Tax Amount ()-
Days On Market40 days
Description
Executive Condo- 3rd Floor/North Facing- This condo has been renovated and has had a designer kitchen installed with beautiful soft close cupboards, custom tile backsplash, Bosch Dishwasher and sparkling Stainless Fridge, Stove and Microwave. With the lovely open concept this unit is set apart from the rest with no division between the kitchen and dining areas. The living room is spacious , wall mounted TV , the Second bedroom/Den is just off the living area , as well as the North Facing Balcony with glass panels for a better view , spacious enough for a patio set and a grill. Down the hallway you will find a perfect size laundry room with wire wall shelving, front loading Washer & Dryer the Primary Bedroom and an completely modern striking White and Black bathroom with tile floor, glass door tub and updated vanity. The unit has had all new laminate flooring , painted bright and fresh. The Furniture Is also negotiable if your looking for Turnkey and move in ready. The Strat fee includes water/sewer/garbage/ heating, is wheelchair accessible with elevator, there is a games room, workout area, social area and a full gathering room equipped with Kitchen. Located across from the current hospital, close to shopping, walking trails and Kin Park. Please call for your private tour (id:39198)
Property Details
Interior
Features
Main level Floor
Living room
12' x 12'Kitchen
16' x 12'Primary Bedroom
10' x 13'Den
8' x 10'Exterior
Features
Parking
Garage spaces 1
Garage type Other
Other parking spaces 0
Total parking spaces 1
Property History
 23
23


