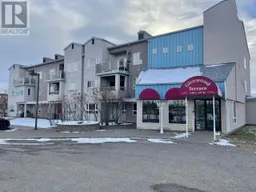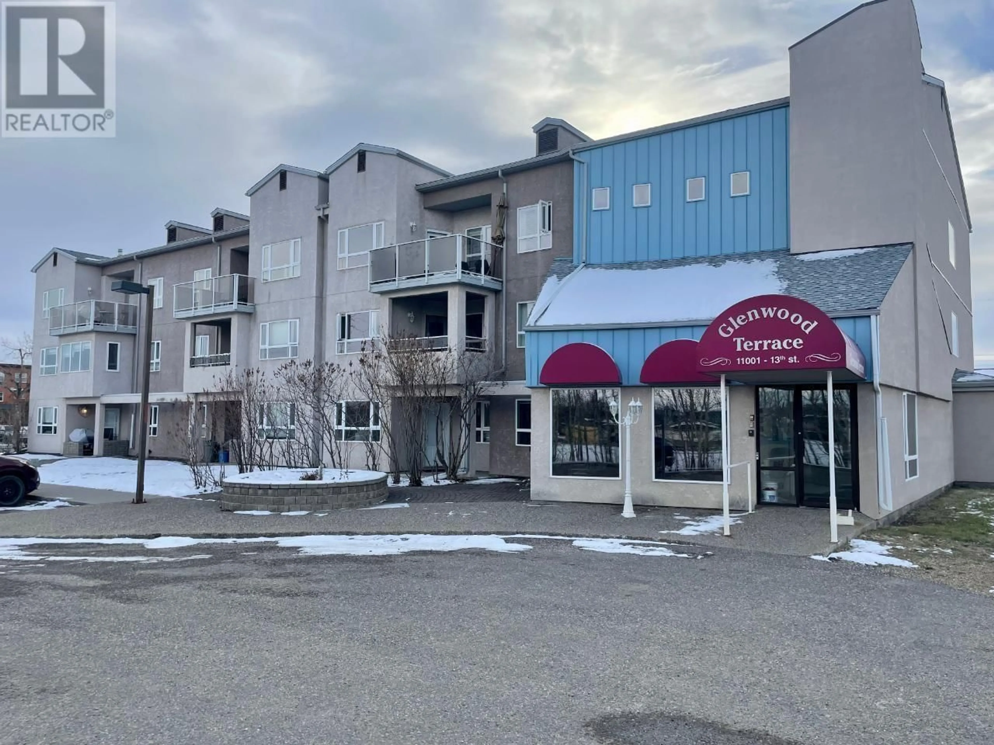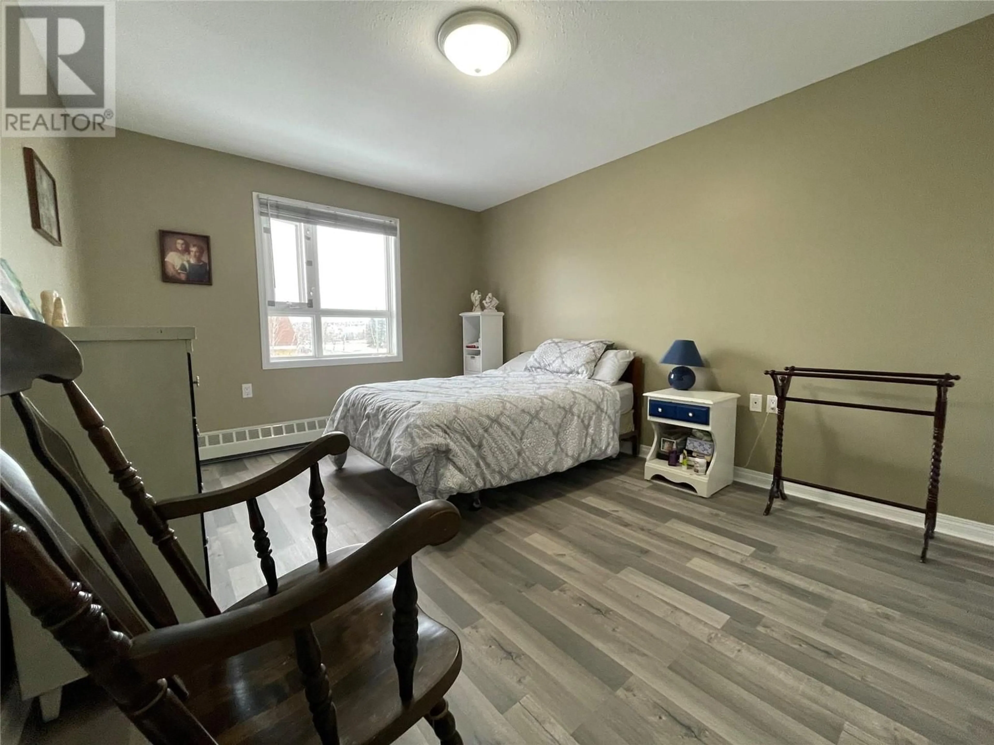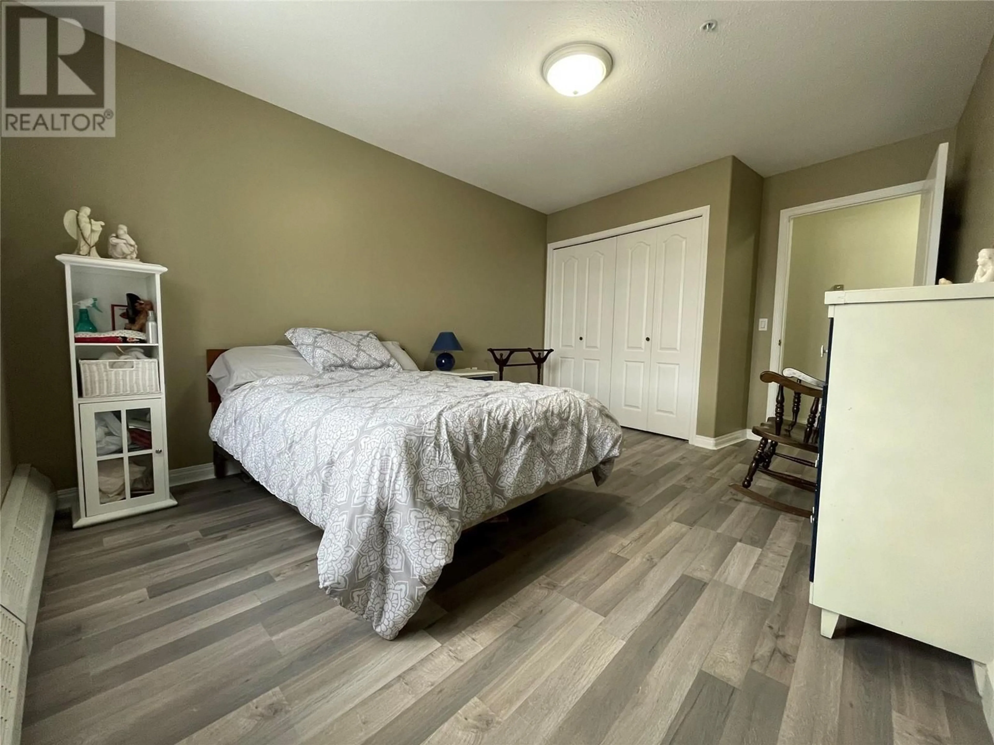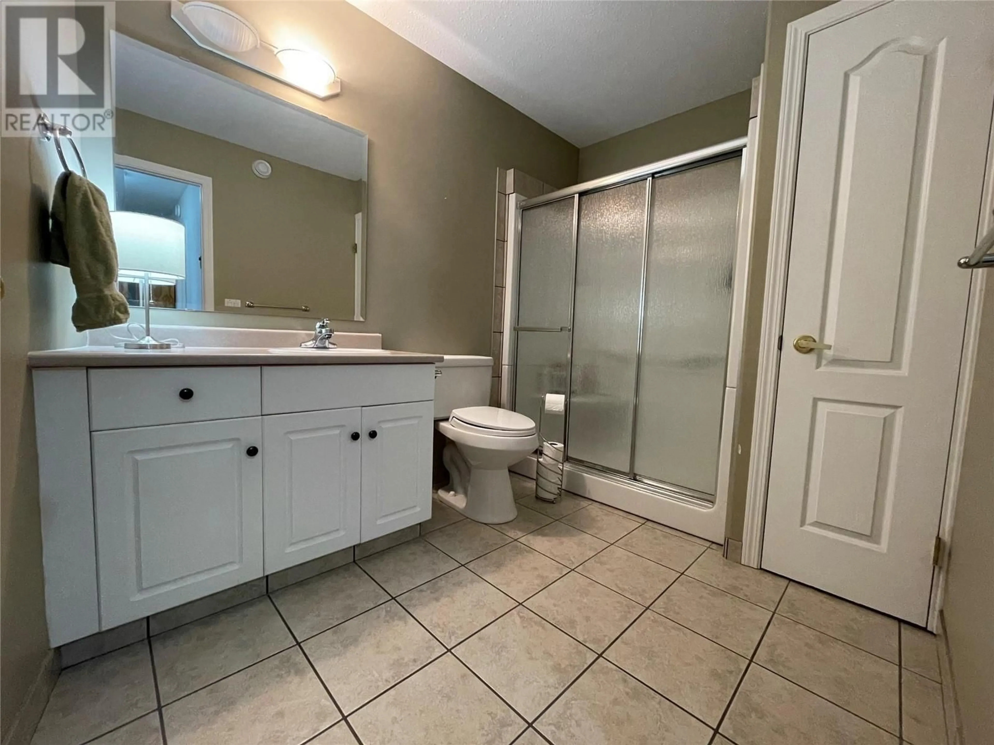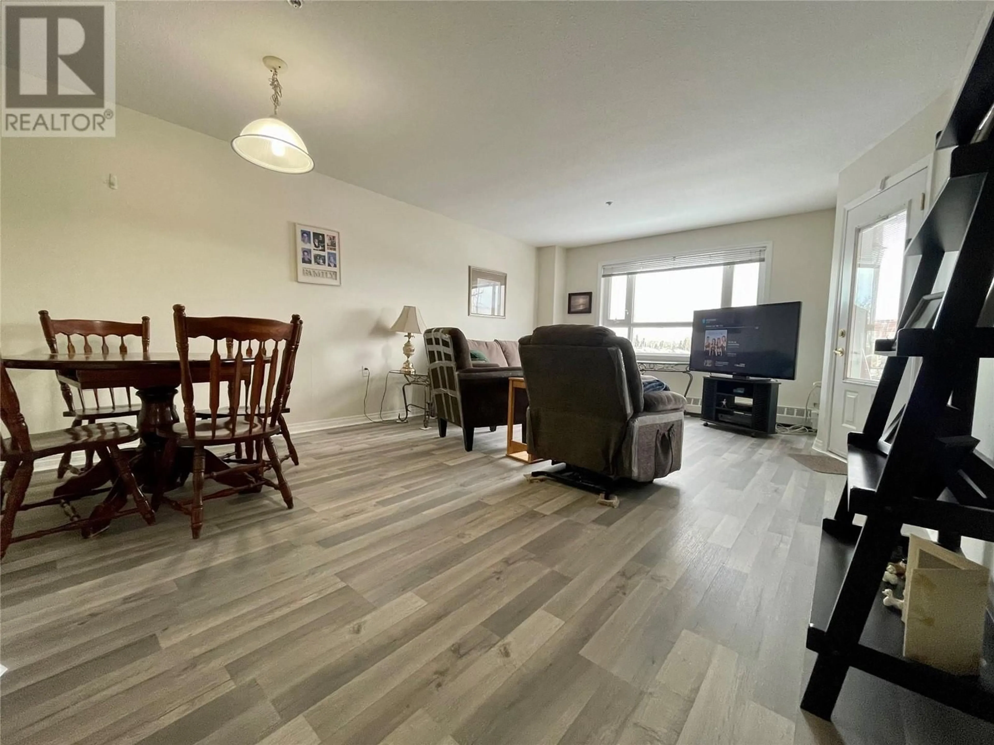11001 13 Street Unit# 203, Dawson Creek, British Columbia V1G4Z8
Contact us about this property
Highlights
Estimated ValueThis is the price Wahi expects this property to sell for.
The calculation is powered by our Instant Home Value Estimate, which uses current market and property price trends to estimate your home’s value with a 90% accuracy rate.Not available
Price/Sqft$225/sqft
Est. Mortgage$898/mo
Maintenance fees$537/mo
Tax Amount ()-
Days On Market211 days
Description
CONDO Living! This Glenwood Terrace second floor 2 Bedroom, 1 Bathroom unit is move-in ready. Featuring brand new vinyl flooring, spacious living/kitchen area situated to watch the sunsets on your covered balcony. Two bedrooms plus a large laundry/storage room with a large hallway leading to the full bathroom. Be a part of a adult complex providing a clean enjoyable building and community. Strata Fee includes water, heat, garbage & snow removal PLUS the common amenities including a games area, exercise equipment and an additional kitchen/dining space. Call today for your viewing. (id:39198)
Property Details
Interior
Features
Main level Floor
3pc Bathroom
Bedroom
8'3'' x 10'3''Primary Bedroom
14'8'' x 11'0''Laundry room
6'6'' x 11'1''Exterior
Features
Parking
Garage spaces 1
Garage type Surfaced
Other parking spaces 0
Total parking spaces 1
Condo Details
Inclusions
Property History
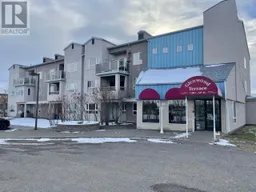 20
20