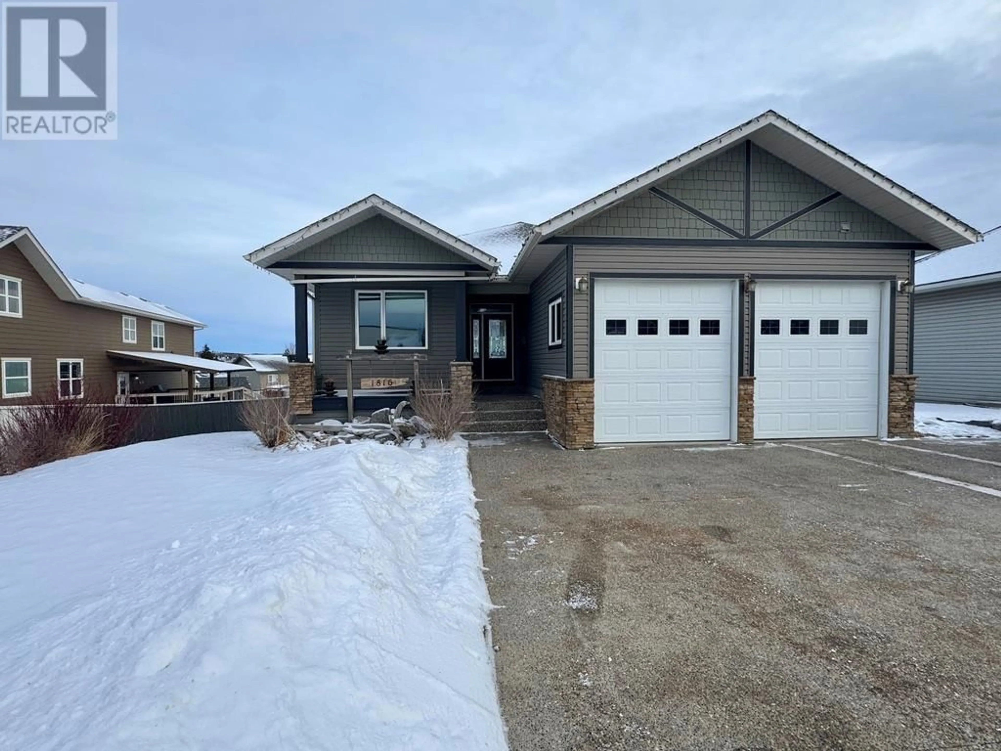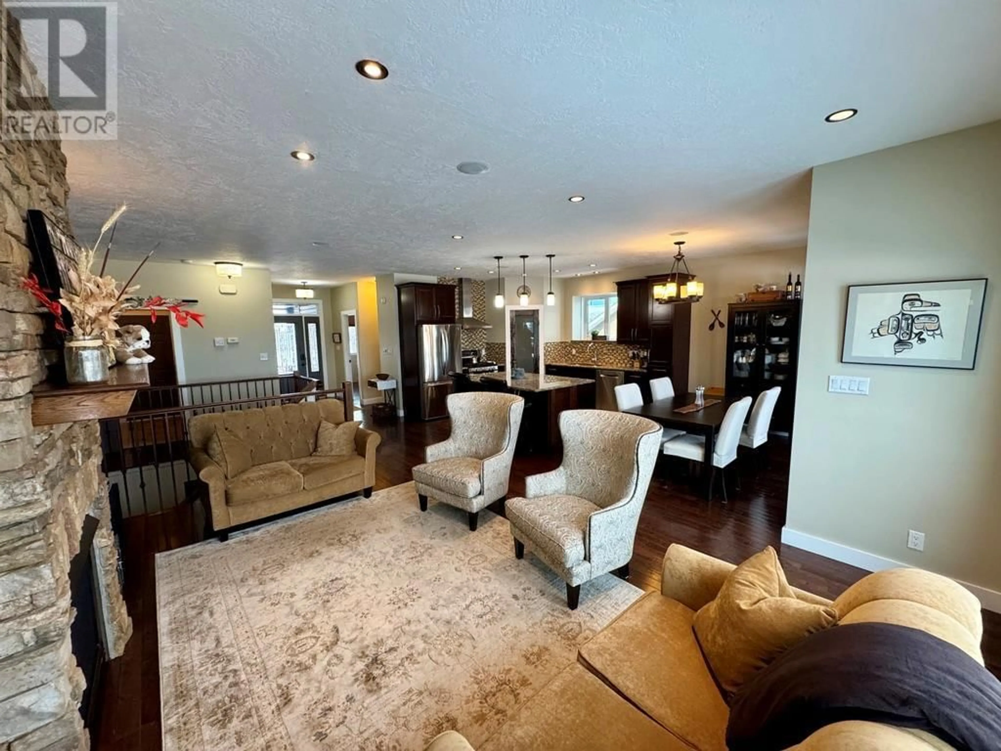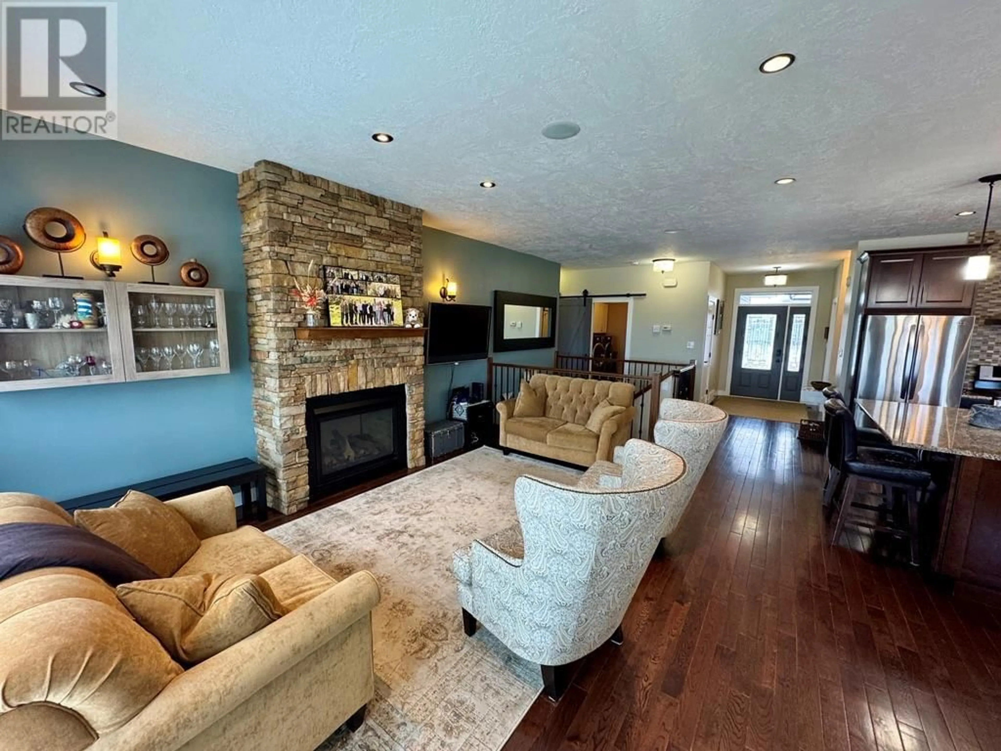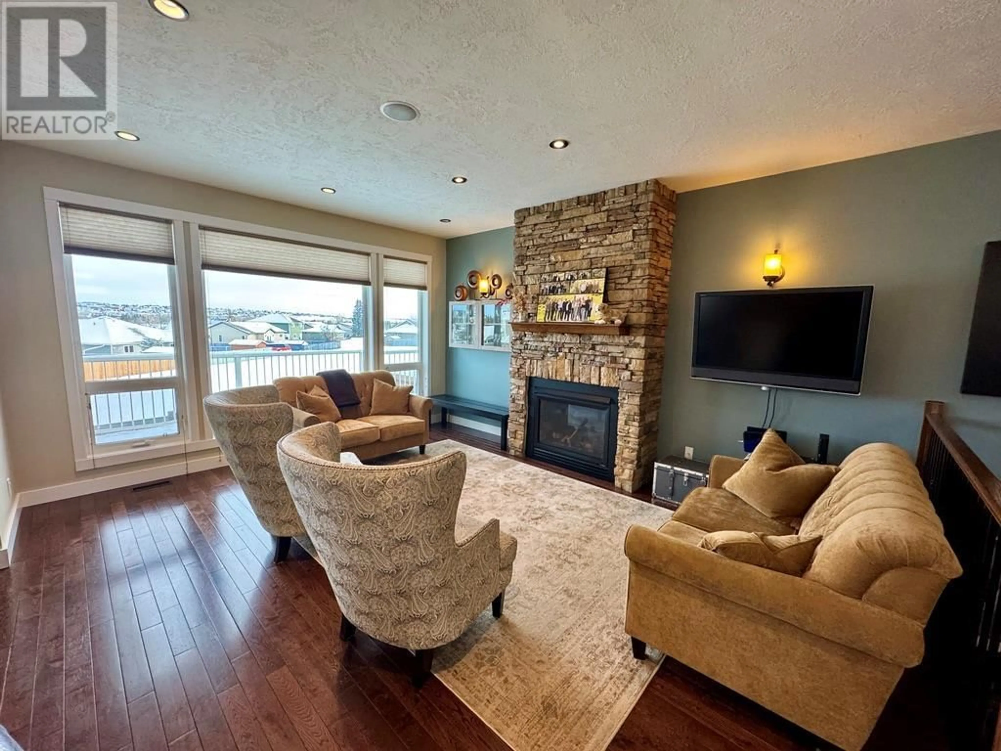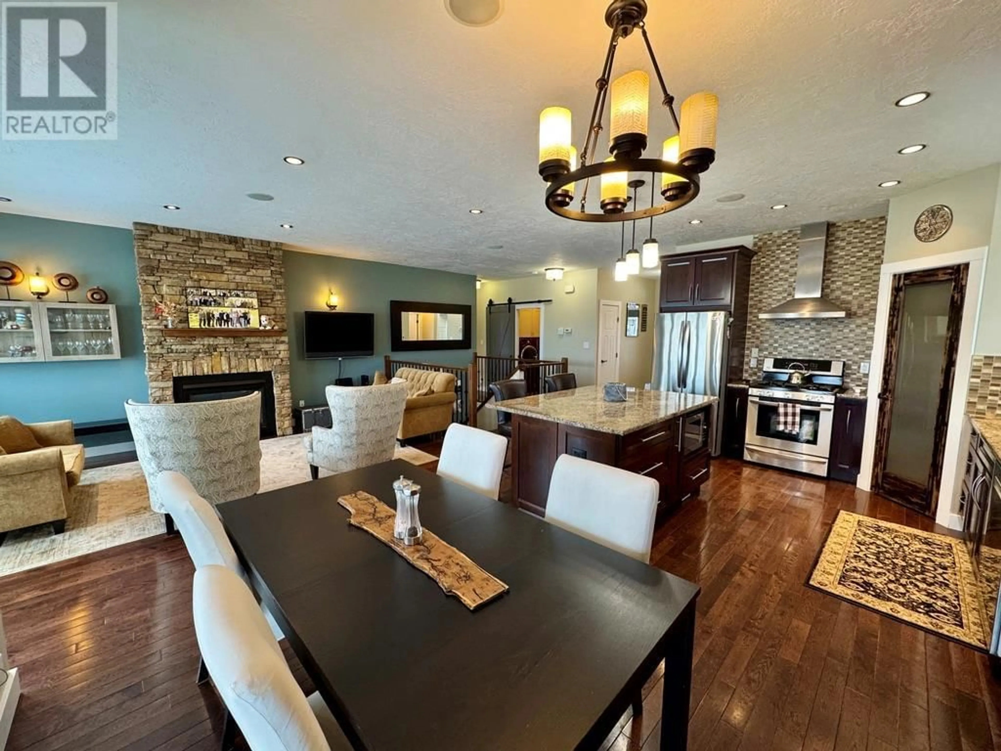1816 110 Avenue, Dawson Creek, British Columbia V1G0A3
Contact us about this property
Highlights
Estimated ValueThis is the price Wahi expects this property to sell for.
The calculation is powered by our Instant Home Value Estimate, which uses current market and property price trends to estimate your home’s value with a 90% accuracy rate.Not available
Price/Sqft$206/sqft
Est. Mortgage$2,615/mo
Tax Amount ()-
Days On Market31 days
Description
Welcome to this Custom Designed 4 Bedroom, 3 Bath home offering approx. 3000 sq' of comfort and style. The main floor boasts an open gourmet kitchen featuring wood cabinetry, stainless steel appliances, granite countertops, a gas range, walk-in pantry, and seating at the island for casual dining. Enjoy cozy evenings by the double-sided gas fireplace in the living room that is shared with the master suite that highlights a luxurious 5-piece ensuite and walk in closet. French doors off the dining room extend the living area to a deck overlooking the backyard. An additional bedroom, 4 piece bath and laundry room off the garage complete the main level of this home. The daylight basement with 9’ ceilings and warmed by in-floor heat boasts two more bedrooms, a 4-piece bath, and a rec room with French doors opening to a covered patio area. Exterior features include a heated double car garage and triple car driveway. Perfectly located within walking distance of numerous Schools and City Parks. Call today to schedule your appointment to view. (id:39198)
Property Details
Interior
Features
Second level Floor
Bedroom
12' x 14'Bedroom
12' x 11'4pc Bathroom
Other
10' x 13'Exterior
Features
Parking
Garage spaces 2
Garage type -
Other parking spaces 0
Total parking spaces 2
Property History
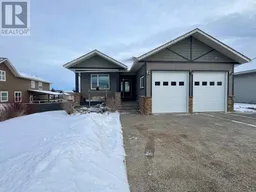 29
29
