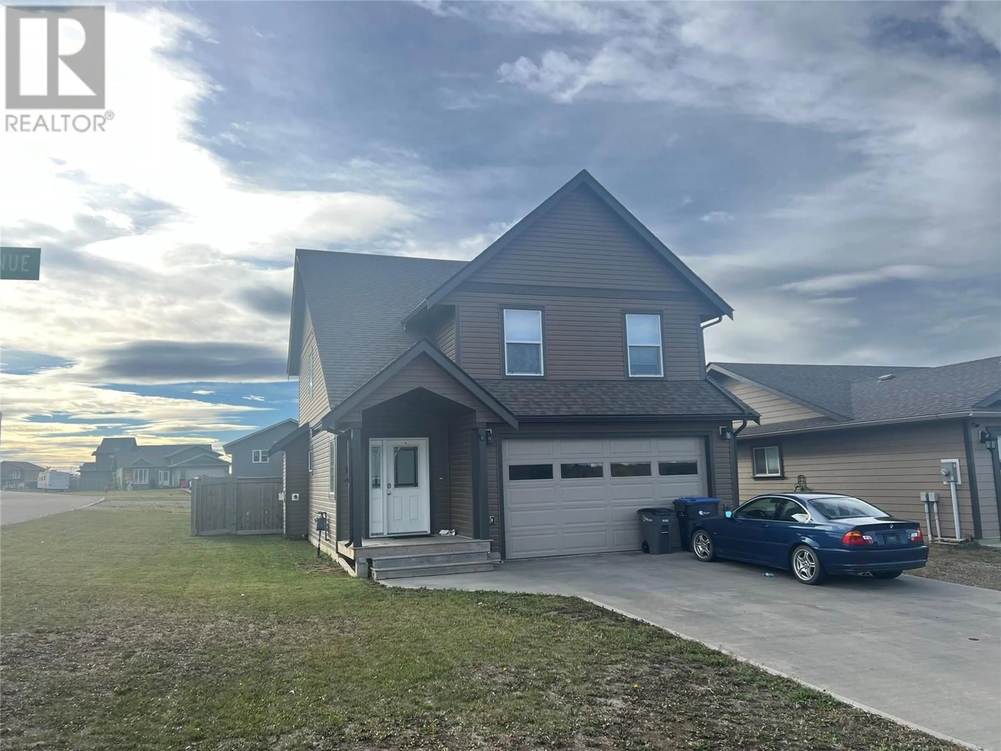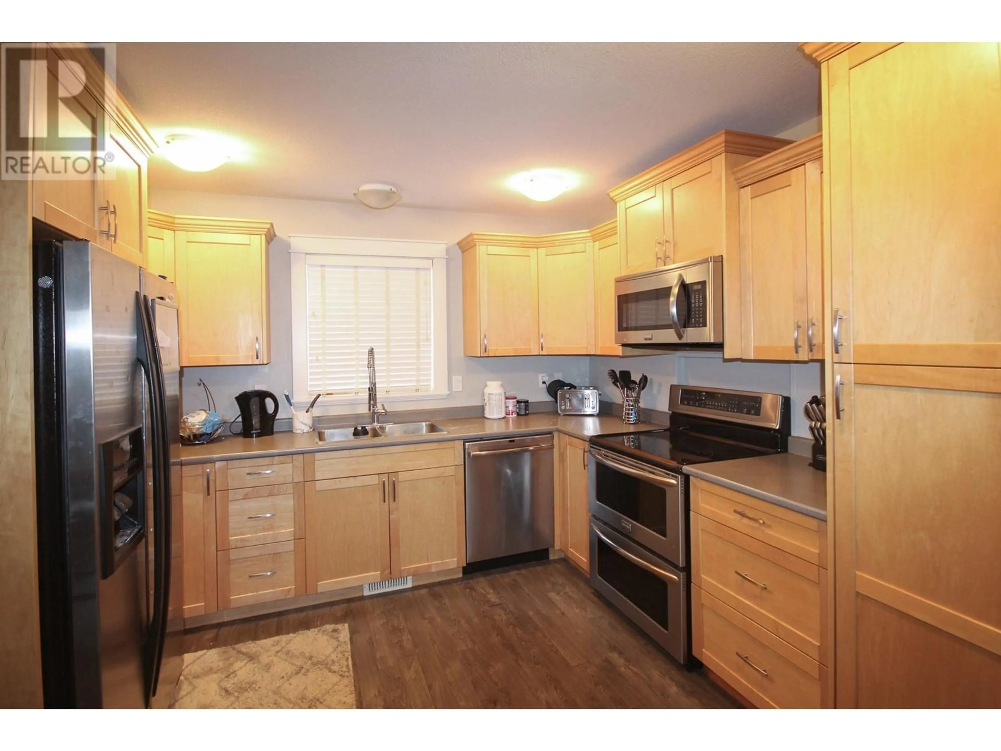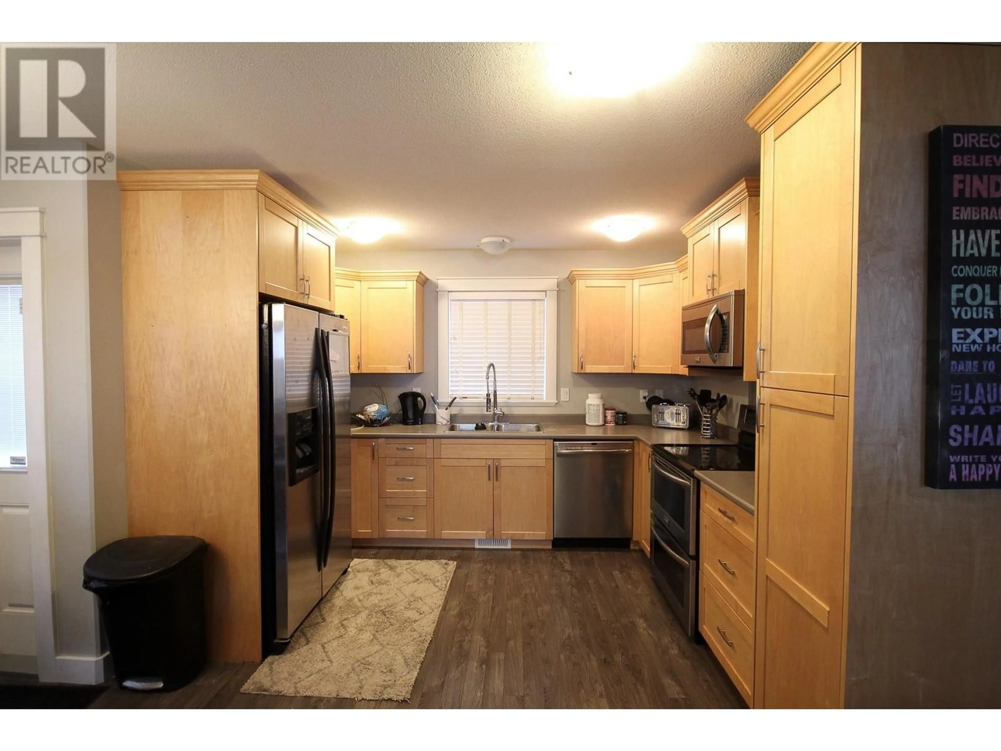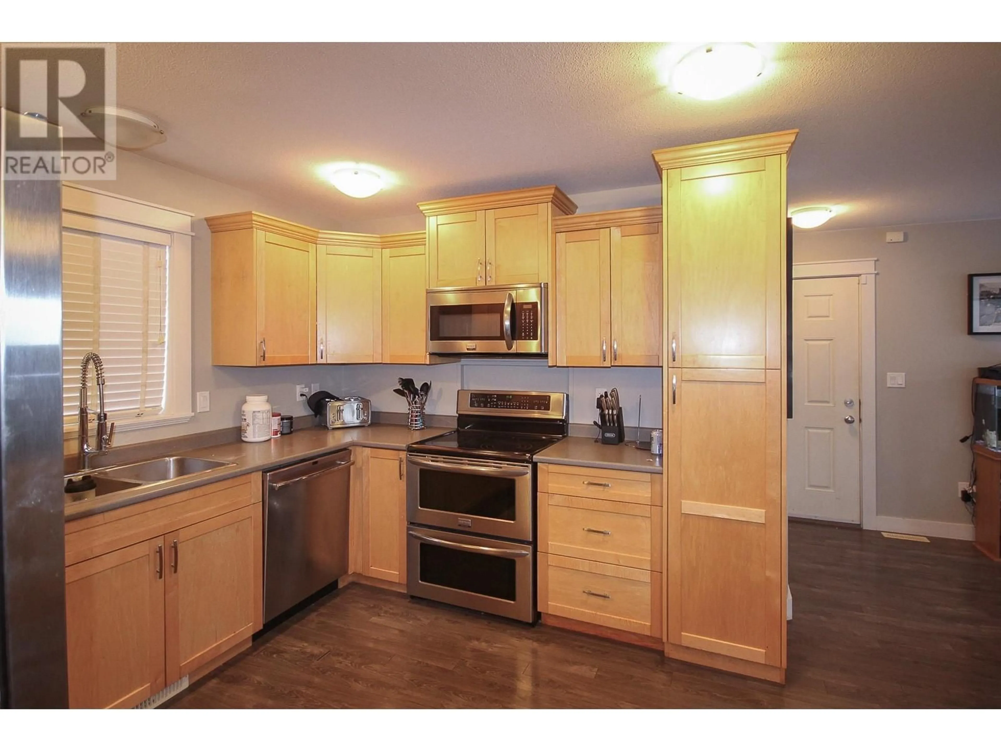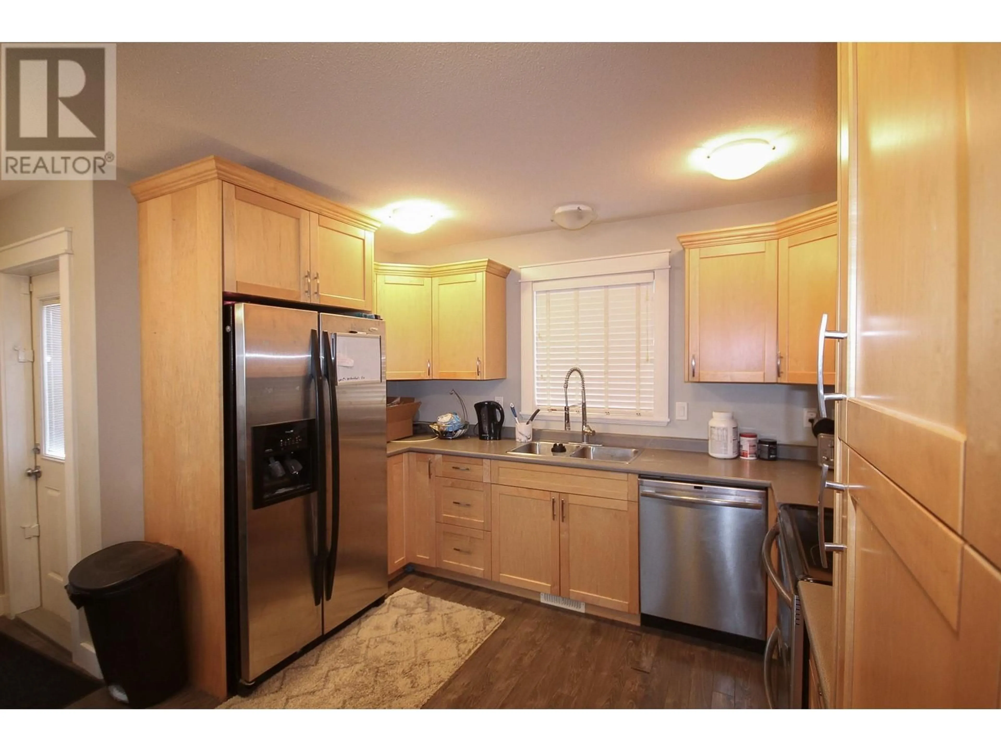1801 83 Avenue, Dawson Creek, British Columbia V1G0E2
Contact us about this property
Highlights
Estimated ValueThis is the price Wahi expects this property to sell for.
The calculation is powered by our Instant Home Value Estimate, which uses current market and property price trends to estimate your home’s value with a 90% accuracy rate.Not available
Price/Sqft$266/sqft
Est. Mortgage$1,803/mo
Tax Amount ()-
Days On Market114 days
Description
Newer 2 Storey Home in Crescent view! This home has a complete open layout, great for entertaining. The large living room has lots of natural light and has a gas fireplace for those chilly fall evenings. The living room, dining and kitchen all share a very inviting open space. The kitchen has custom made cabinets (soft close) with stainless appliances, and a pantry. Plus the dining room has access to your back deck that is South facing and is fully fenced. The garage is also accessible from the main level, plus there is a 2 pc bath on the main. Upstairs offers a large master bedroom with a 5 pc ensuite, walk-in closet and two other good sized bedrooms for the kids, plus another full bathroom. There is a 4 ft crawl with your forced air furnace as well as hot water on demand. Outside there is an attached double garage as well as a double concrete driveway. (id:39198)
Property Details
Interior
Features
Second level Floor
Laundry room
5'0'' x 6'3''4pc Bathroom
5pc Ensuite bath
Bedroom
12'1'' x 9'4''Exterior
Features
Parking
Garage spaces 2
Garage type Attached Garage
Other parking spaces 0
Total parking spaces 2
Property History
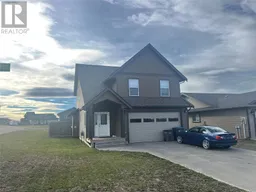 21
21
