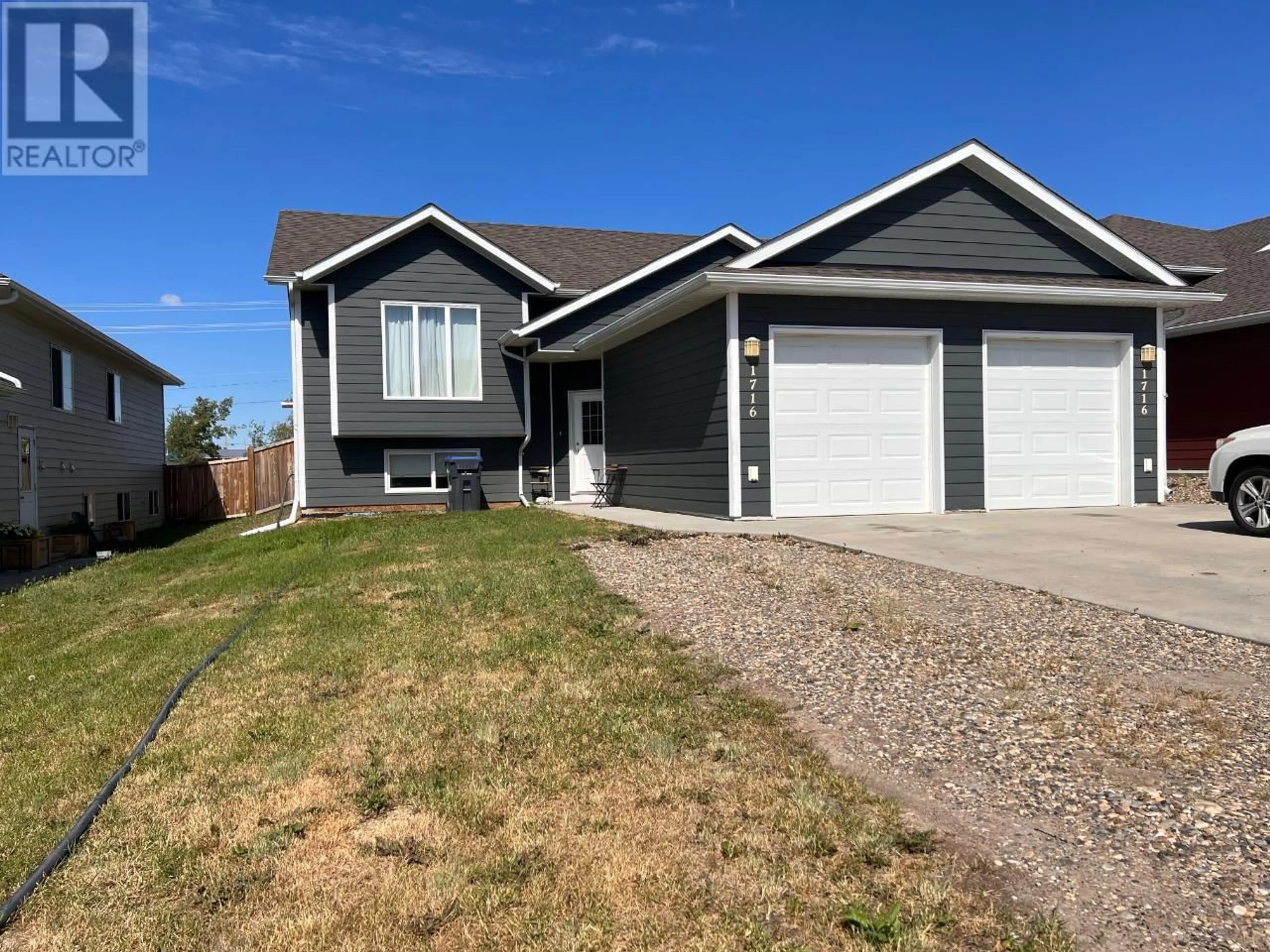1716 82 Avenue, Dawson Creek, British Columbia V1G0H9
Contact us about this property
Highlights
Estimated ValueThis is the price Wahi expects this property to sell for.
The calculation is powered by our Instant Home Value Estimate, which uses current market and property price trends to estimate your home’s value with a 90% accuracy rate.Not available
Price/Sqft$176/sqft
Est. Mortgage$1,840/mo
Tax Amount ()-
Days On Market1 year
Description
INVESTOR ALERT! Looking for an opportunity for some steady cash flow or maybe looking for some assistance on a mortgage payment? Either way this is an opportunity you don't want to miss! Three bedrooms, 2 baths in the upper unit plus a fully contained 2 bedroom 1 bath suite. The 2 car garage is split with access to one side from upstairs and access to the other side from downstairs. The main unit offers an open layout kitchen, dining room, living room with access to the deck and fenced back yard from the dining room. Downstairs is a daylight basement with large windows and plenty of space. Call today to take advantage of this investment opportunity! (id:39198)
Property Details
Interior
Features
Main level Floor
Primary Bedroom
11'3'' x 11'11''Bedroom
10' x 9'7''Living room
13'5'' x 17'1''Kitchen
10'1'' x 13'2''Exterior
Features
Parking
Garage spaces 2
Garage type -
Other parking spaces 0
Total parking spaces 2
Property History
 1
1
