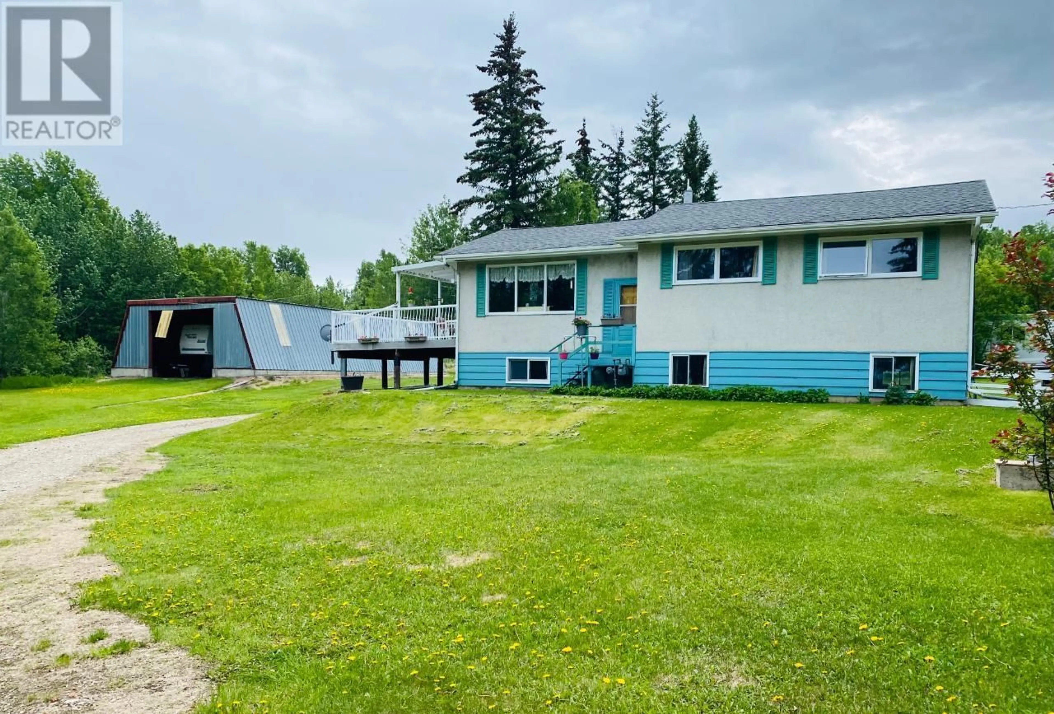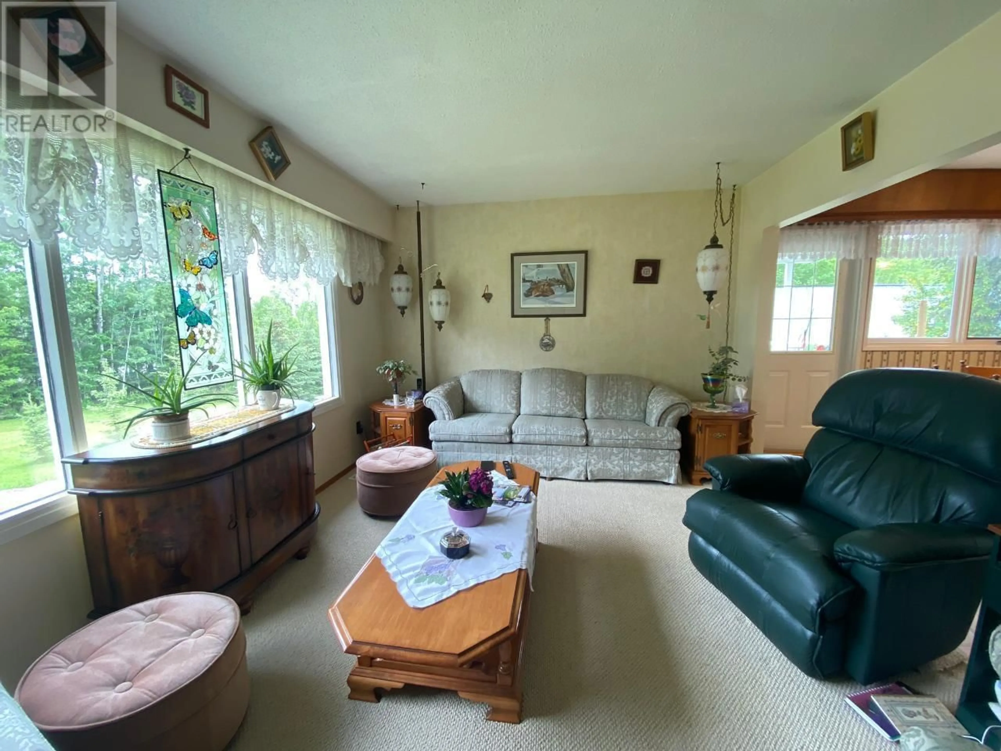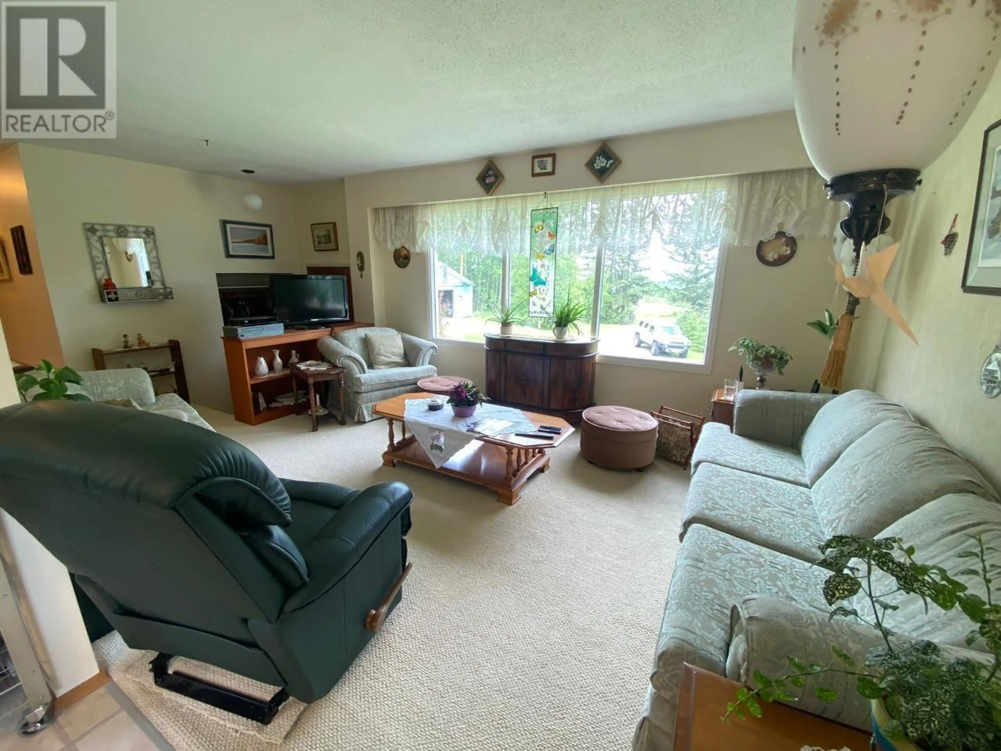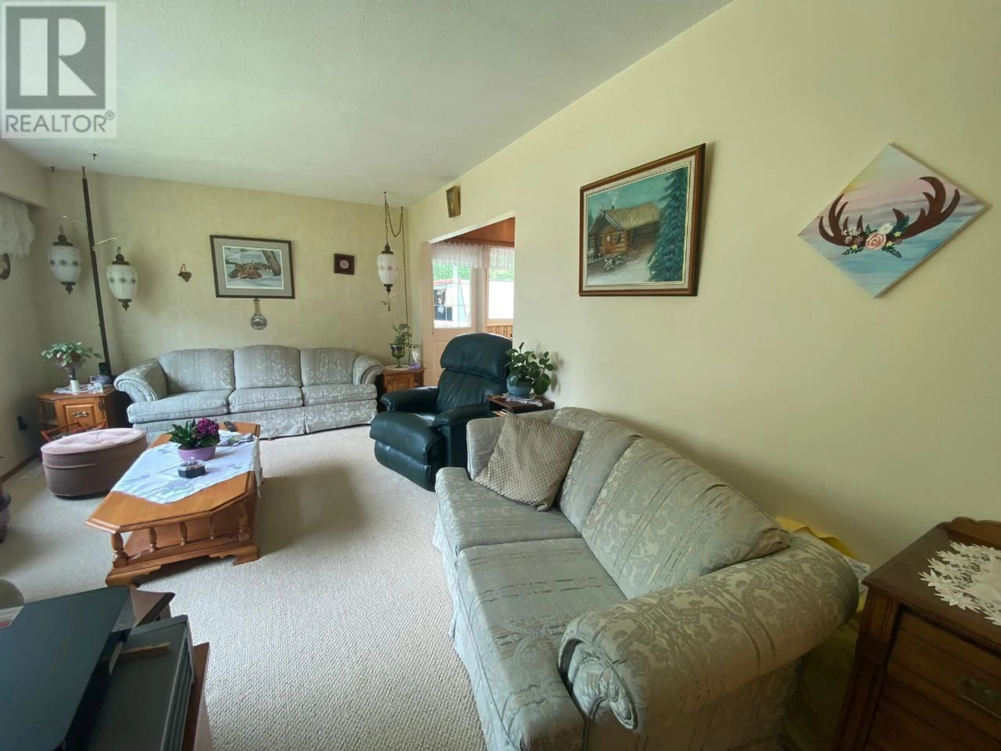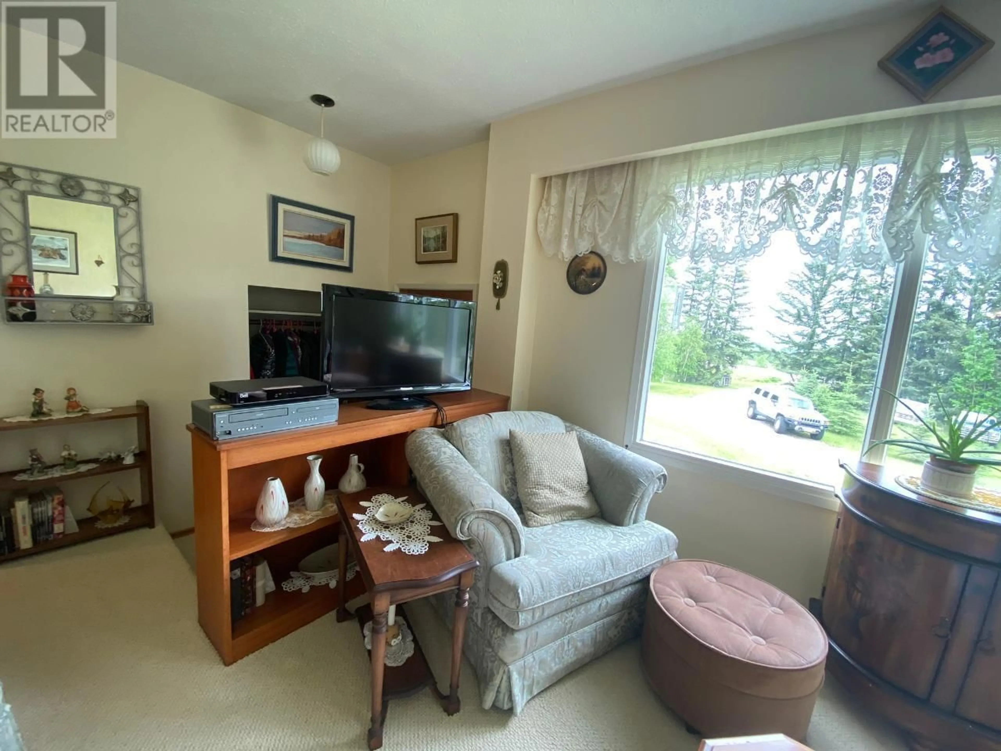16357 HWY 2, Dawson Creek, British Columbia V0C2L0
Contact us about this property
Highlights
Estimated ValueThis is the price Wahi expects this property to sell for.
The calculation is powered by our Instant Home Value Estimate, which uses current market and property price trends to estimate your home’s value with a 90% accuracy rate.Not available
Price/Sqft$251/sqft
Est. Mortgage$2,487/mo
Tax Amount ()-
Days On Market1 year
Description
Looking for a SOLID 4 BDRM home AND a 200 AMP wired SHOP? How about a 72' x 38 ' STEEL on concrete building and 149 acres for your hayburners to CLOP? Family owned since the home was built 57 year ago, and lovingly maintained! Home has 3 bdrms up, a good sized dining area, living room, and a comfortably designed kitchen. A handy covered deck off the dining room means you get to enjoy the outdoors for many months of the year! The bdrms and main bath are generously sized. Downstairs is a pool table area, a true -retro- rec room with a cozy wood stove AND its own bar! Next, a BDRM (or office), a 3 pc bath and LOTS of storage. Natural gas furnace and hw tank both replaced since 2010, roof was done in 2015. Another PLUS- a WELL and a 2 dugouts! If you run a home based business, there is easy Hwy access too! There are several outbuildings including an animal shelter, rustic barn and log cabin. If this sounds like it could work for YOU, call NOW and set up an appt to VIEW! (id:39198)
Property Details
Interior
Features
Ground level Floor
Family room
16'4 x 13'10Bedroom
9'11 x 8'93pc Bathroom
Recreation room
17'3 x 13'3Exterior
Features
Parking
Garage spaces 9
Garage type -
Other parking spaces 0
Total parking spaces 9
Property History
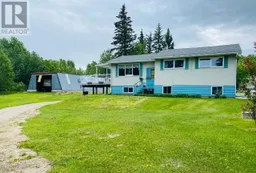 36
36
