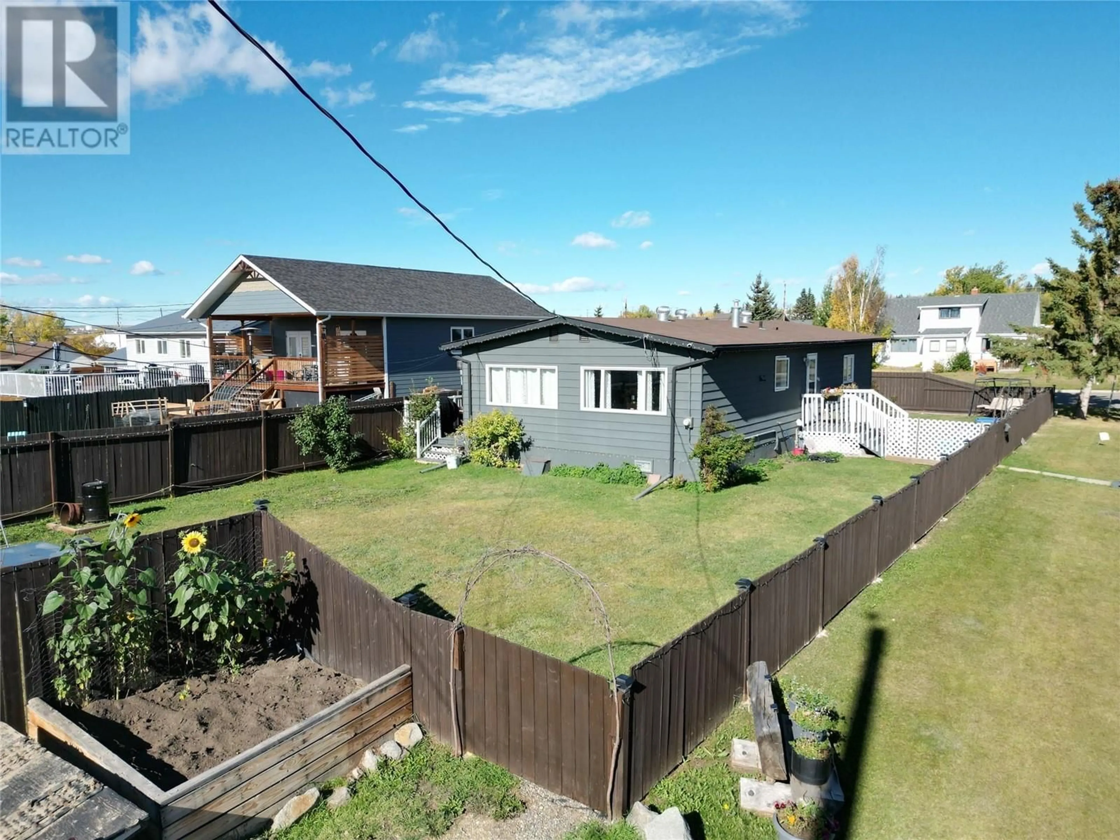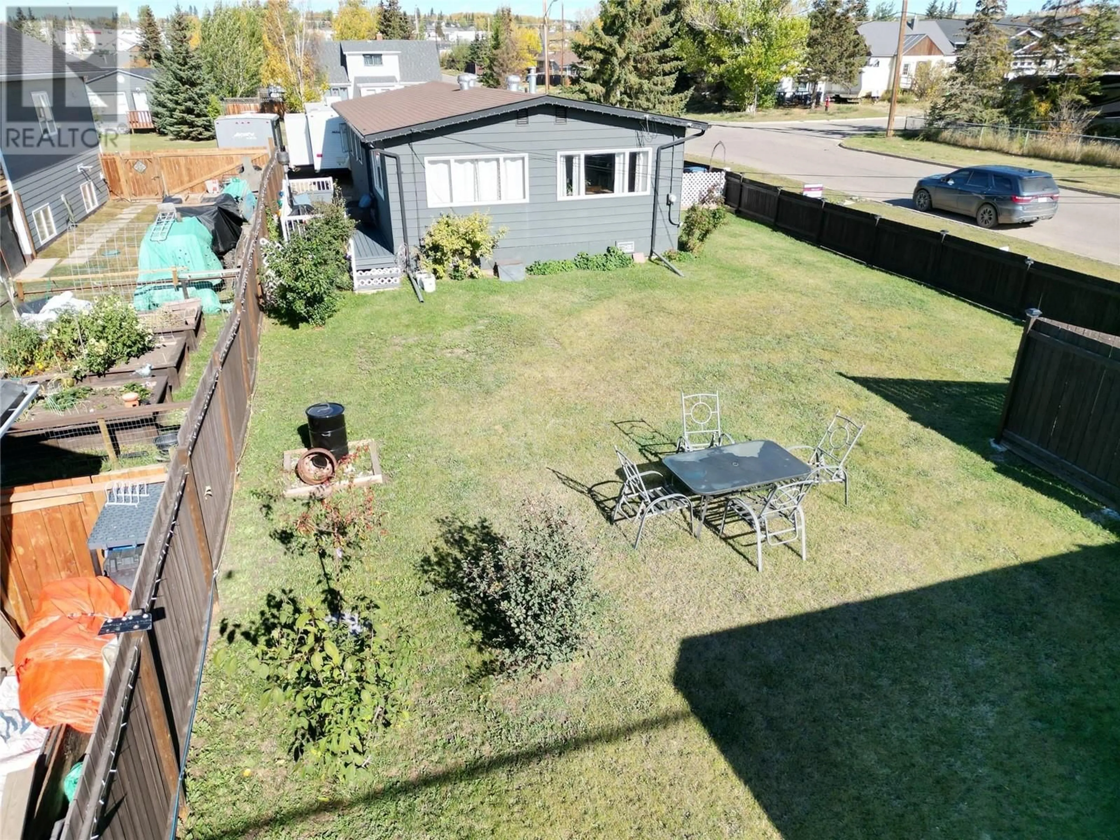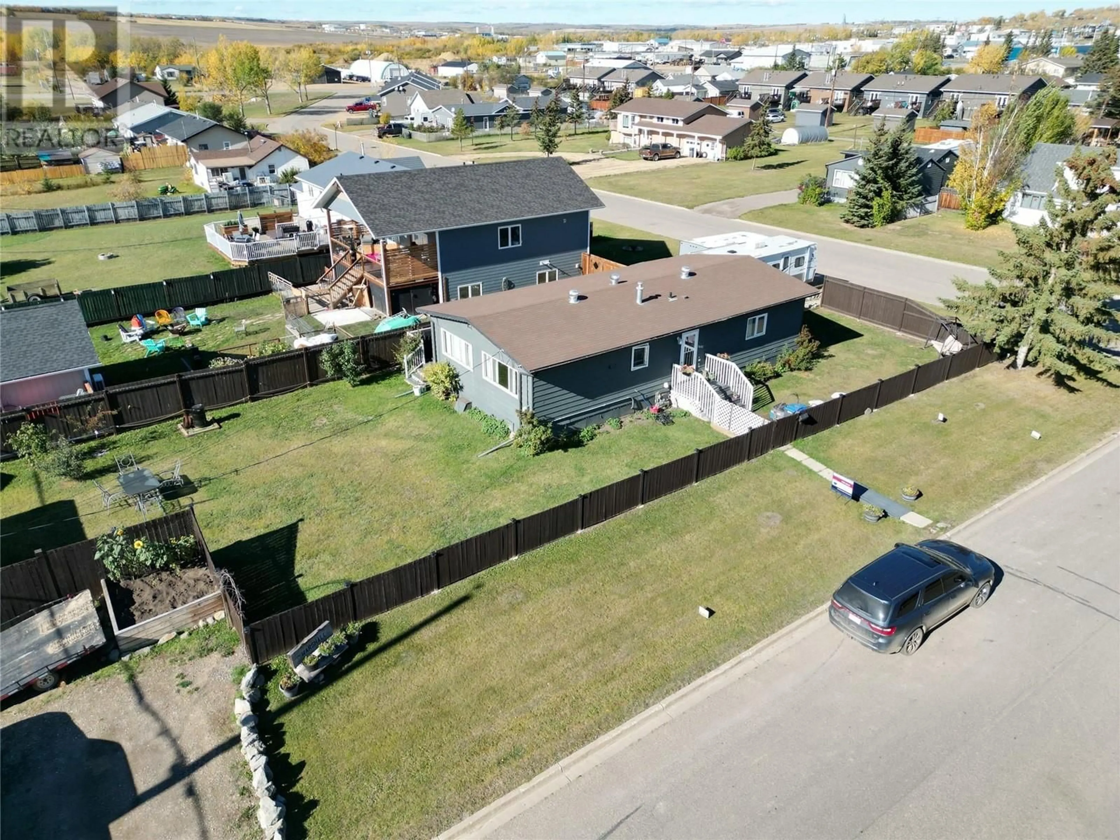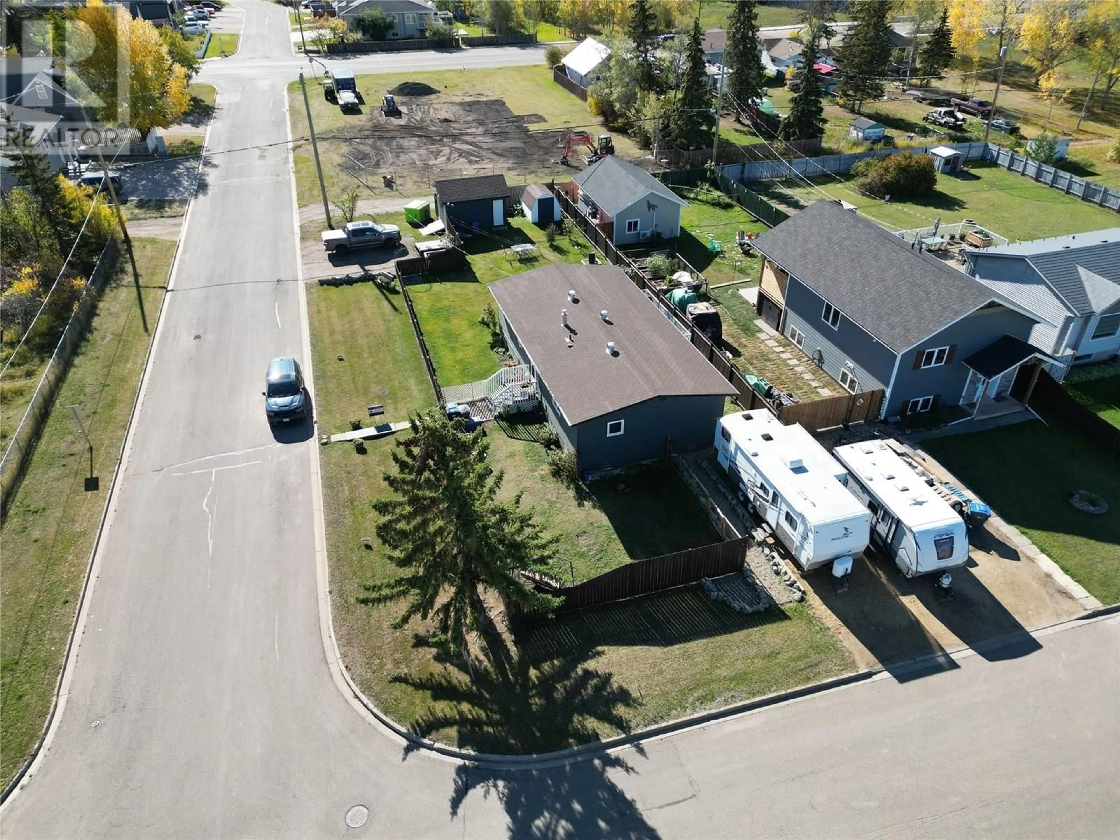1601 101 Avenue, Dawson Creek, British Columbia V1G2B1
Contact us about this property
Highlights
Estimated ValueThis is the price Wahi expects this property to sell for.
The calculation is powered by our Instant Home Value Estimate, which uses current market and property price trends to estimate your home’s value with a 90% accuracy rate.Not available
Price/Sqft$230/sqft
Est. Mortgage$1,138/mo
Tax Amount ()-
Days On Market112 days
Description
Three Bedroom Rancher! All on one level. This charming home features a beautifully updated and modern open kitchen with stainless appliances, complemented by a modern 4-piece bathroom and refreshed flooring throughout. The living room opens onto the dining area, and both spaces are flooded with natural light through vinyl windows, creating a warm and inviting atmosphere perfect for entertaining. The spacious master bedroom includes a walk-in closet, while the two additional bedrooms offer generous room for comfort. There are new exterior doors and fresh paint through out! This move-in ready home sits on a fully fenced, oversized lot, offering privacy and ample outdoor space. With two driveways (freshly graveled) and plenty of parking, convenience is a priority. A large shed provides extra storage, and the home’s exterior has been freshly painted, enhancing its curb appeal. Ideally located close to downtown, this home is within walking distance to all amenities, making it both convenient and desirable. Call today to view. (id:39198)
Property Details
Interior
Features
Main level Floor
Living room
19'4'' x 13'4''Bedroom
11'7'' x 9'9''Kitchen
11'2'' x 11'3''Bedroom
8'5'' x 9'8''Exterior
Features
Property History
 41
41




