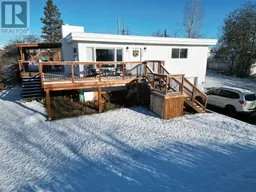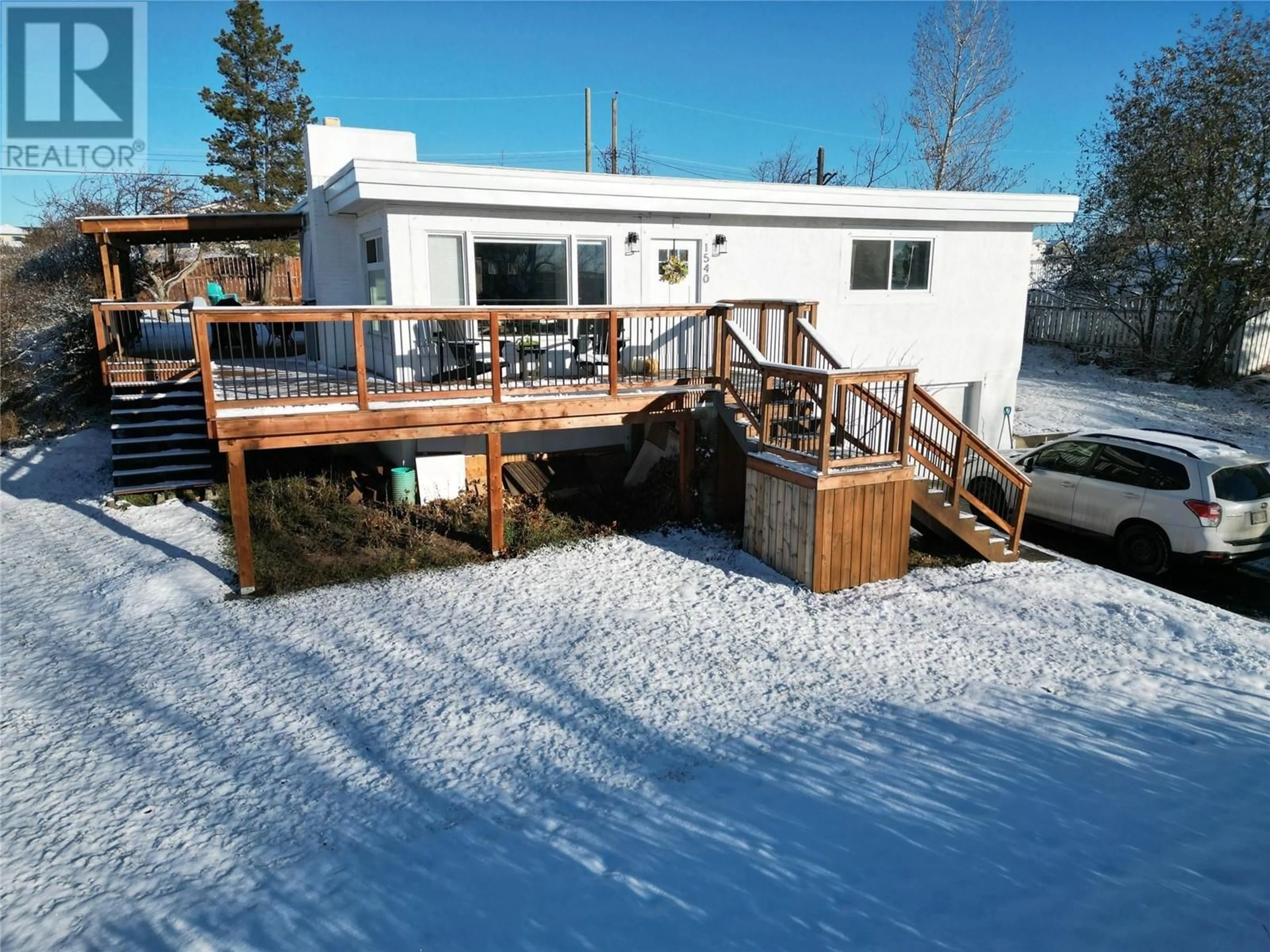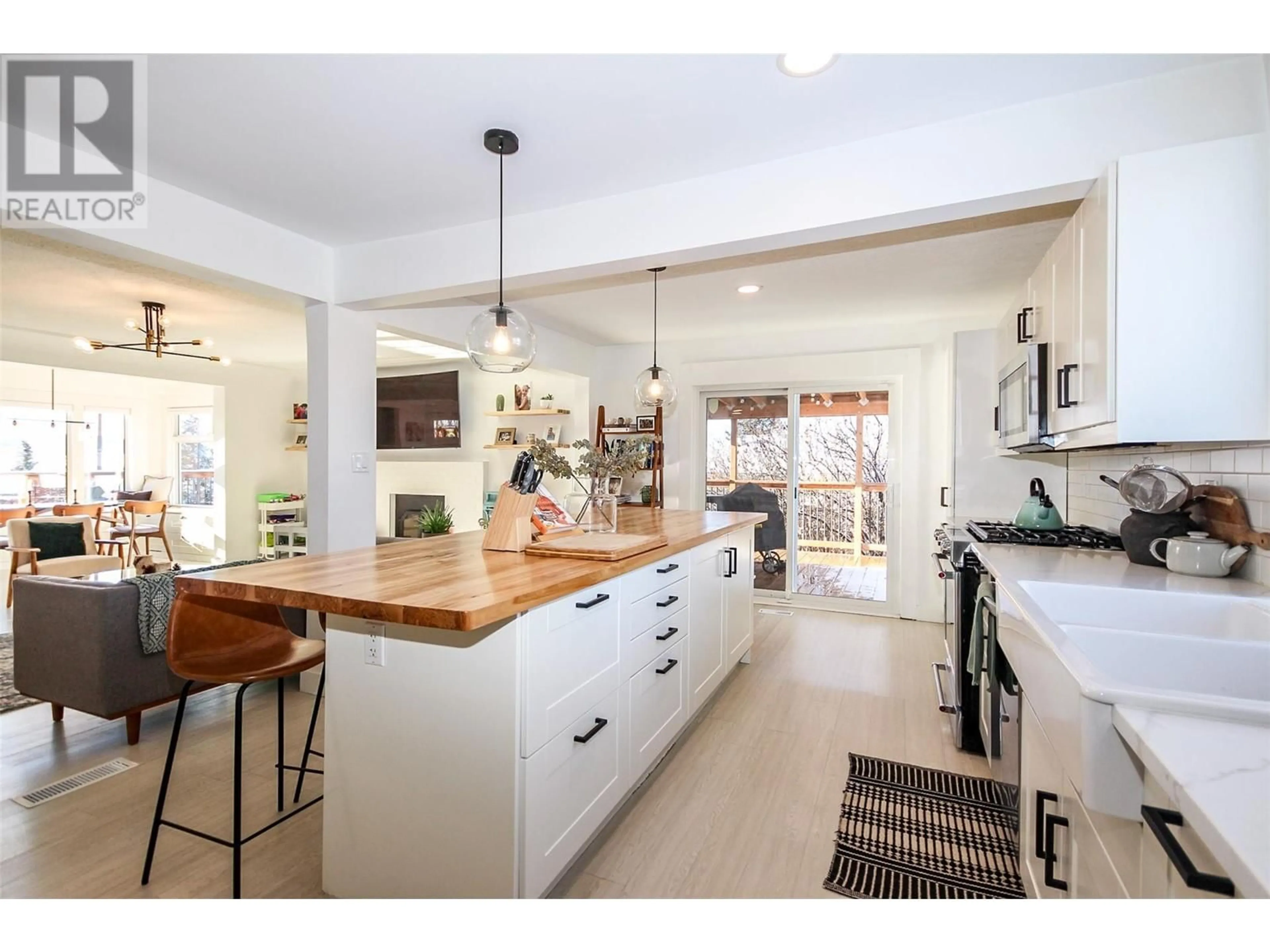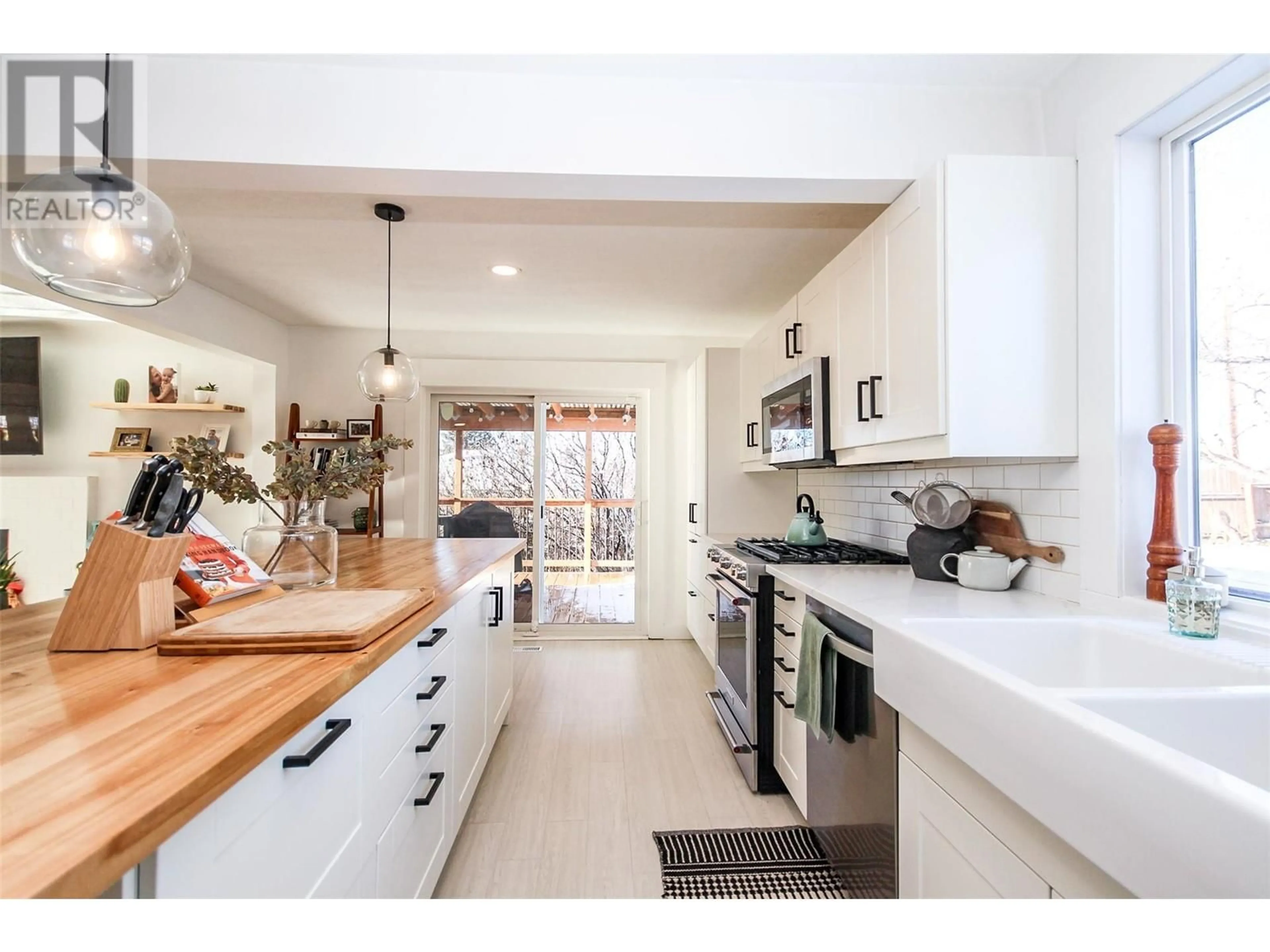1544 94 Avenue, Dawson Creek, British Columbia V1G1H1
Contact us about this property
Highlights
Estimated ValueThis is the price Wahi expects this property to sell for.
The calculation is powered by our Instant Home Value Estimate, which uses current market and property price trends to estimate your home’s value with a 90% accuracy rate.Not available
Price/Sqft$156/sqft
Est. Mortgage$1,568/mo
Tax Amount ()-
Days On Market25 days
Description
A beautiful, modern home with an open and airy feel, plus an attached single garage! The sprawling, open main level has loads of windows with an abundant amount of natural light. The walls are mostly white, providing a clean canvas, with minimalistic decor to keep the focus on the space and natural surroundings. A wood fireplace in the living room becomes a warm focal point in the living room until you see the large open kitchen. The kitchen has ample storage, featuring sleek white cabinetry, with a mix of quartz countertops and butcher block for added warmth and contrast. There is a large island with lots of seating, making a perfect gathering place or added working room. The kitchen also has sliding doors to your private oasis on your patio with lots of sitting room, BBQ and even a view of Bear Mountain. Upstairs there are three large bedrooms, all with large windows and closets plus a full modern 4 pc bathroom with a soaker tub and tiled surround. The basement offers a large rec room, den, laundry room with storage and a sink, 3 pc bathroom with a glass shower, workshop and access to your garage. This beautiful family home is sitting on a huge 90 x 128 ft lot just down the street from Crescent Park Elementary. (id:39198)
Property Details
Interior
Features
Basement Floor
3pc Bathroom
Den
12'2'' x 11'10''Recreation room
21'4'' x 12'10''Laundry room
12'10'' x 11'1''Exterior
Features
Parking
Garage spaces 1
Garage type Attached Garage
Other parking spaces 0
Total parking spaces 1
Property History
 34
34


