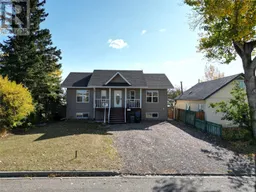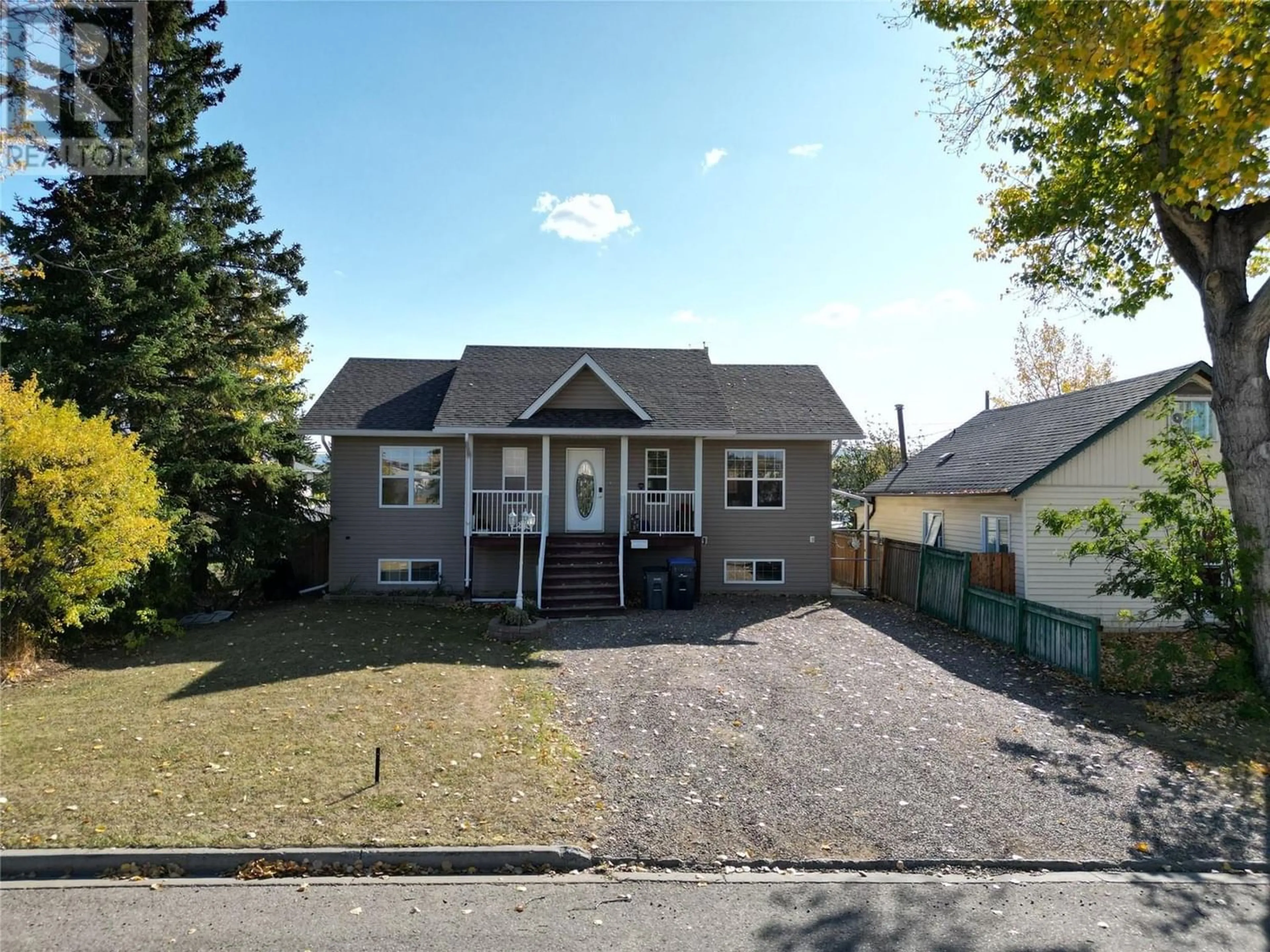1437 104 Avenue, Dawson Creek, British Columbia V1G2J9
Contact us about this property
Highlights
Estimated ValueThis is the price Wahi expects this property to sell for.
The calculation is powered by our Instant Home Value Estimate, which uses current market and property price trends to estimate your home’s value with a 90% accuracy rate.Not available
Price/Sqft$188/sqft
Est. Mortgage$1,717/mo
Tax Amount ()-
Days On Market301 days
Description
Centrally located family home built in 2008. Main floor features 3 beds and 1 large bath with a separate shower and a soaker tub. Open floor plan with maple cabinets and tall windows front and back. Basement features tall ceilings, a huge rec room, a large 3pc bath which also houses the laundry. The yard features lots of mature trees and a spacious driveway. The back yard is where the magic happens with a nice deck and a fully finished, 28 x 26 shop with metal walls, 220 amp service and a steel beam for an overhead winch. This is the perfect place for a home based business or a hardcore mechanical hobbiest. Call now for a private showing. (id:39198)
Property Details
Interior
Features
Basement Floor
3pc Bathroom
Bedroom
24'3'' x 11'2''Recreation room
24'0'' x 12'9''Exterior
Features
Parking
Garage spaces 6
Garage type Detached Garage
Other parking spaces 0
Total parking spaces 6
Property History
 26
26




