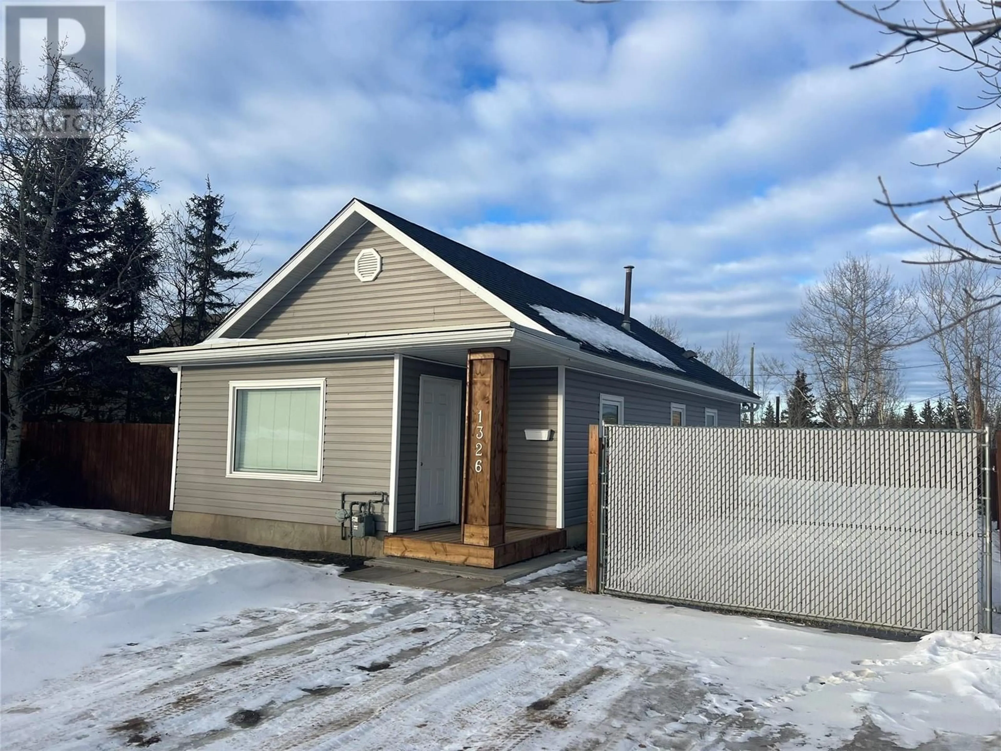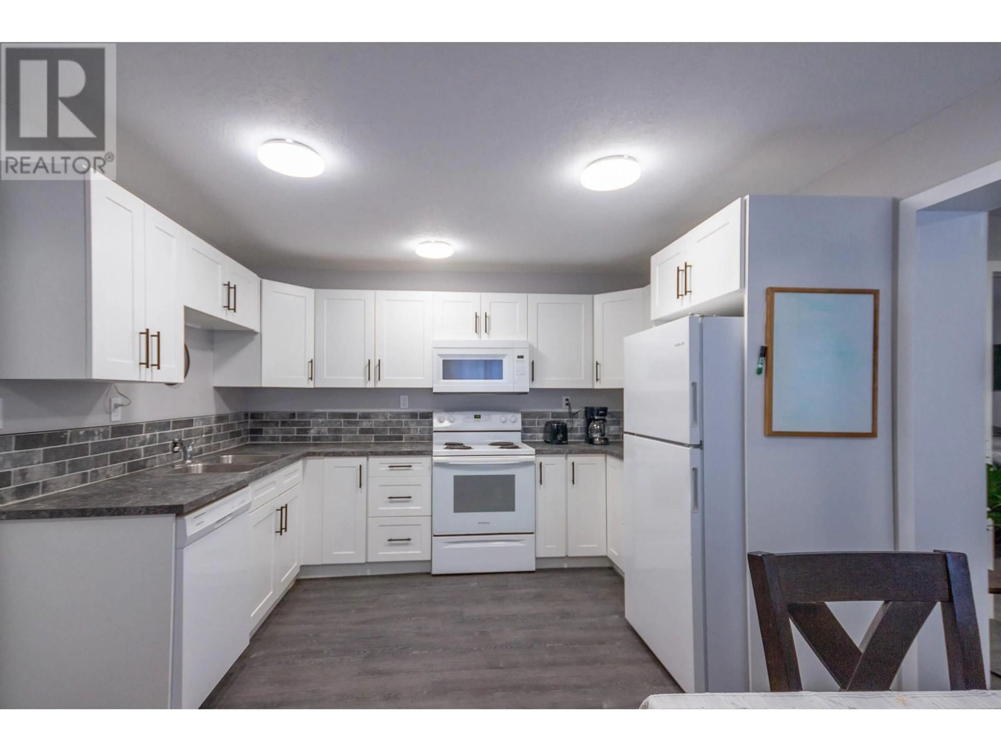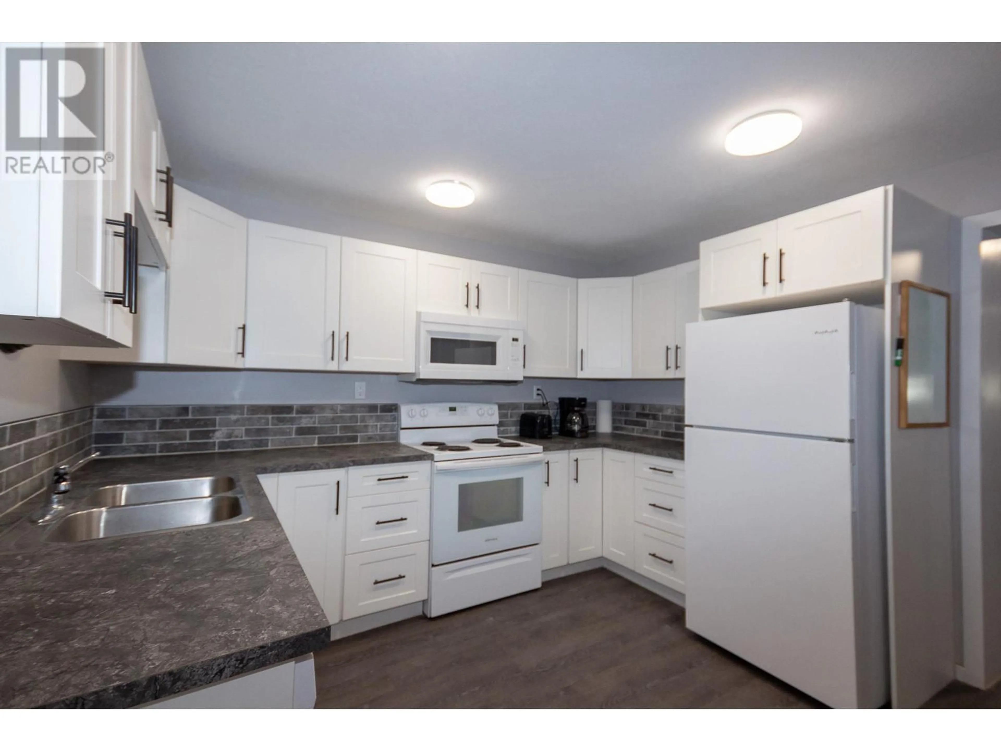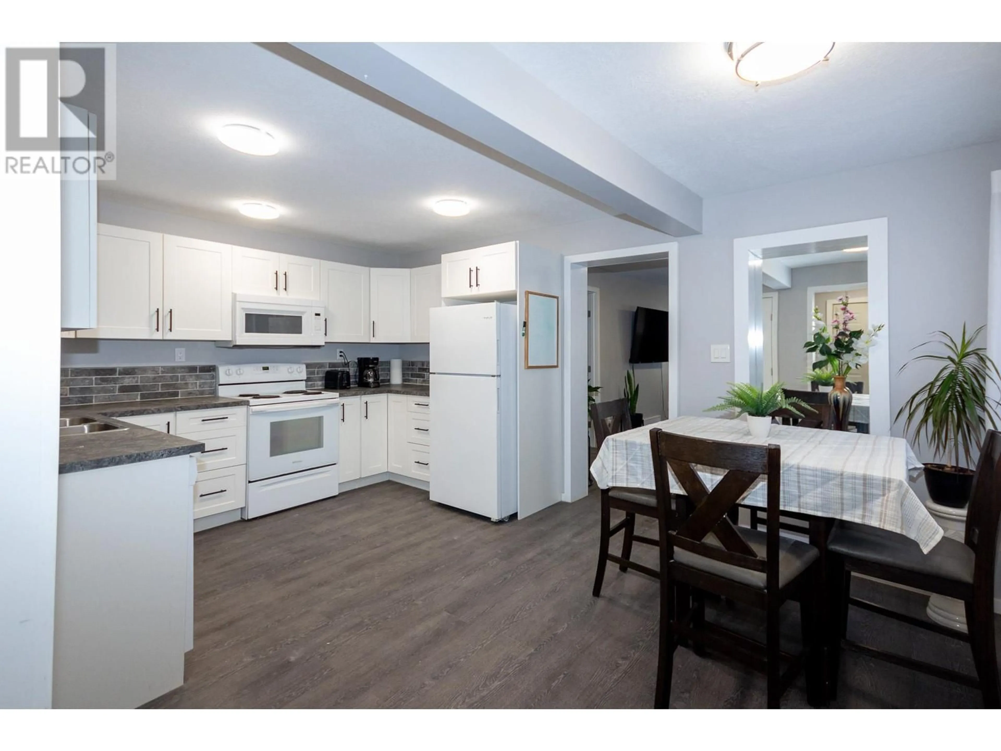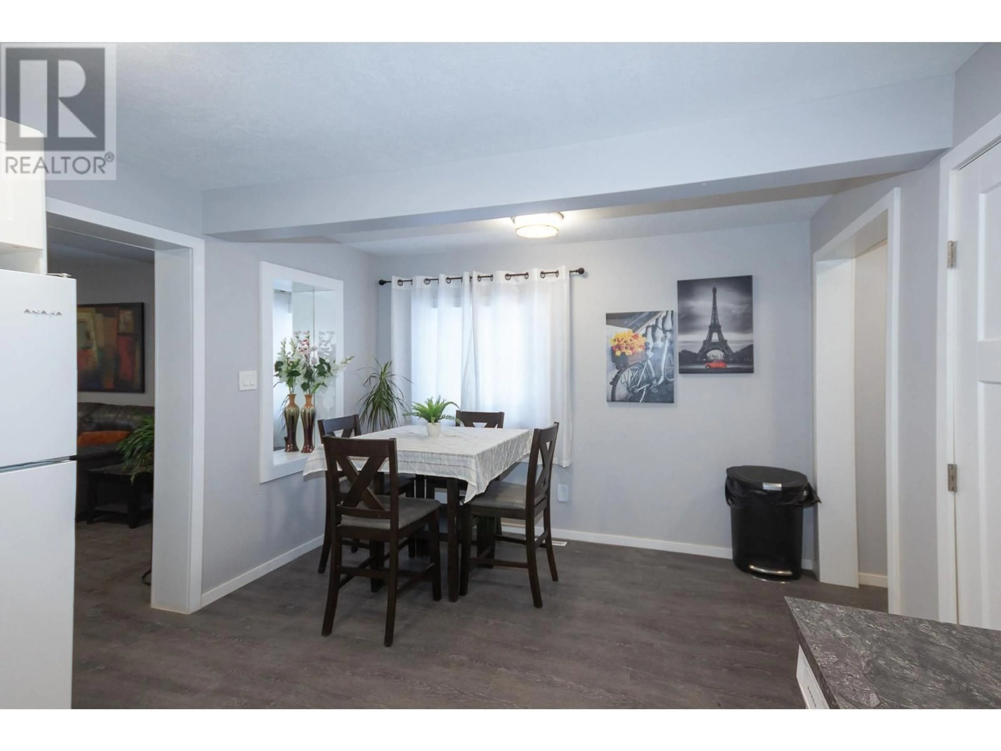1326 108 Avenue, Dawson Creek, British Columbia V1G2T1
Contact us about this property
Highlights
Estimated ValueThis is the price Wahi expects this property to sell for.
The calculation is powered by our Instant Home Value Estimate, which uses current market and property price trends to estimate your home’s value with a 90% accuracy rate.Not available
Price/Sqft$228/sqft
Est. Mortgage$1,009/mo
Tax Amount ()-
Days On Market24 days
Description
A two bedroom beauty! This home has been loved and you can feel it the moment you step inside. The front entry warms you as you enter, leading to the large living room and eating area. The kitchen has been upgraded with white cabinetry and offers loads of cabinet and counter space. The whole house has been updated with modern flooring, interior doors and casing. The large 4 pc bathroom welcomes you with a soaker tub and is also equipped with laundry. The two bedrooms are roomy and are located off the living room. Updates: new roof 2024, new vinyl siding, some fencing, rear deck and upgraded plumbing. This home also sits on a massive 66 x 200 lot located between all stages of schools and lots of parks. You will not want to miss this one! (id:39198)
Property Details
Interior
Features
Main level Floor
Primary Bedroom
10'4'' x 9'0''Dining room
11'4'' x 9'0''4pc Bathroom
Laundry room
4'8'' x 6'5''Exterior
Features
Property History
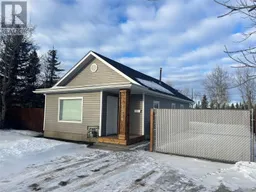 18
18
