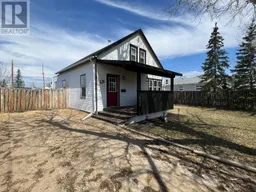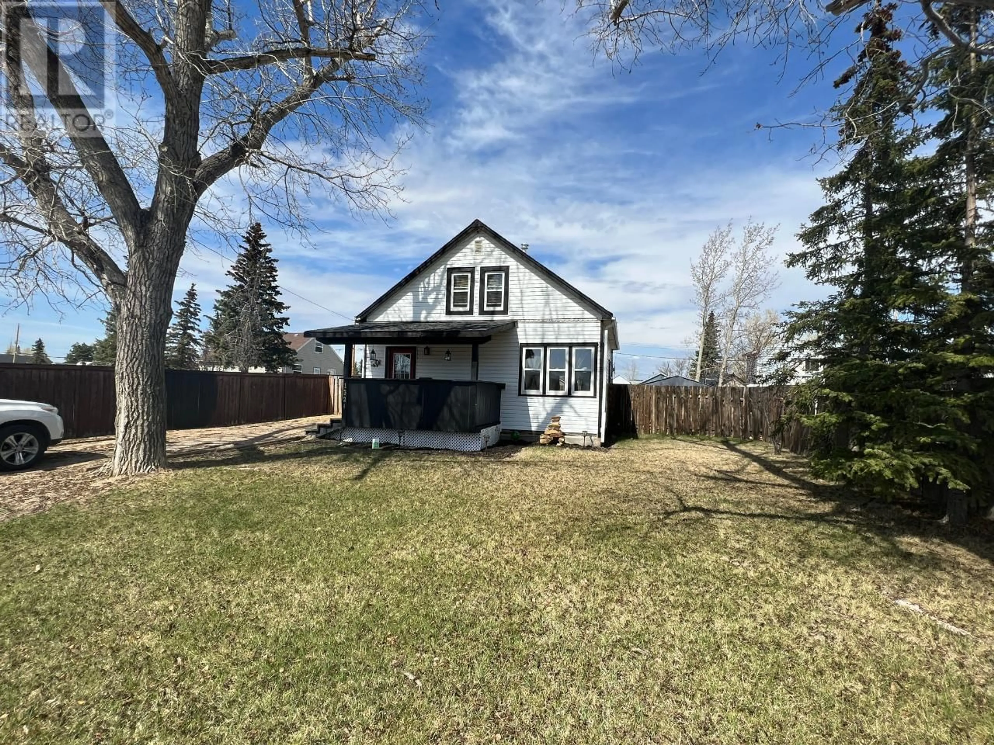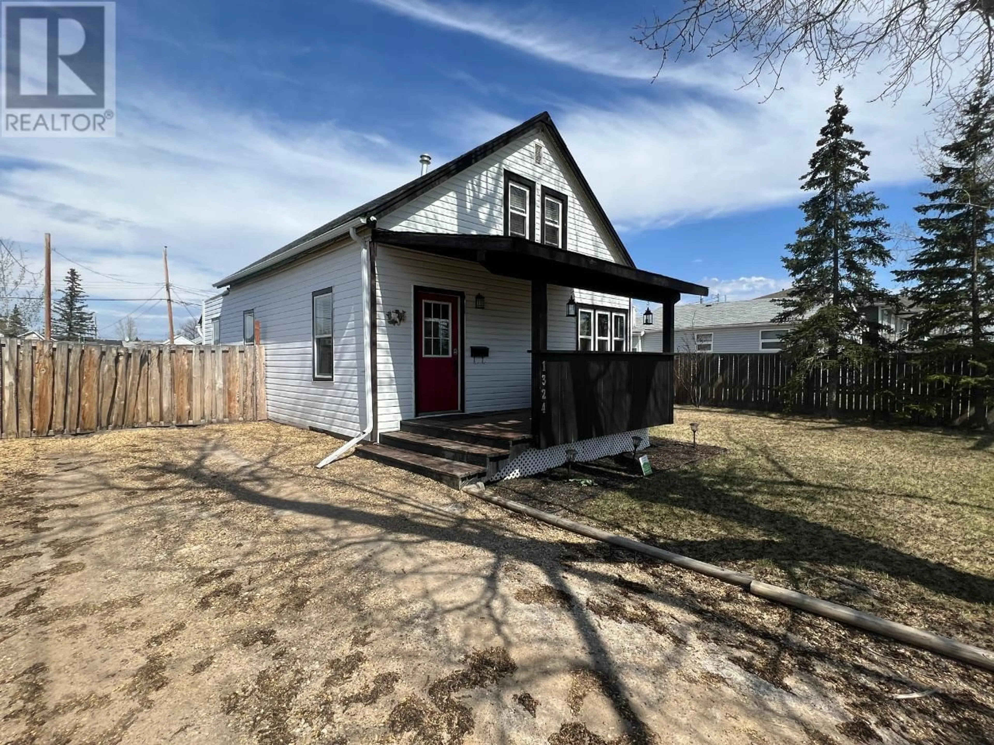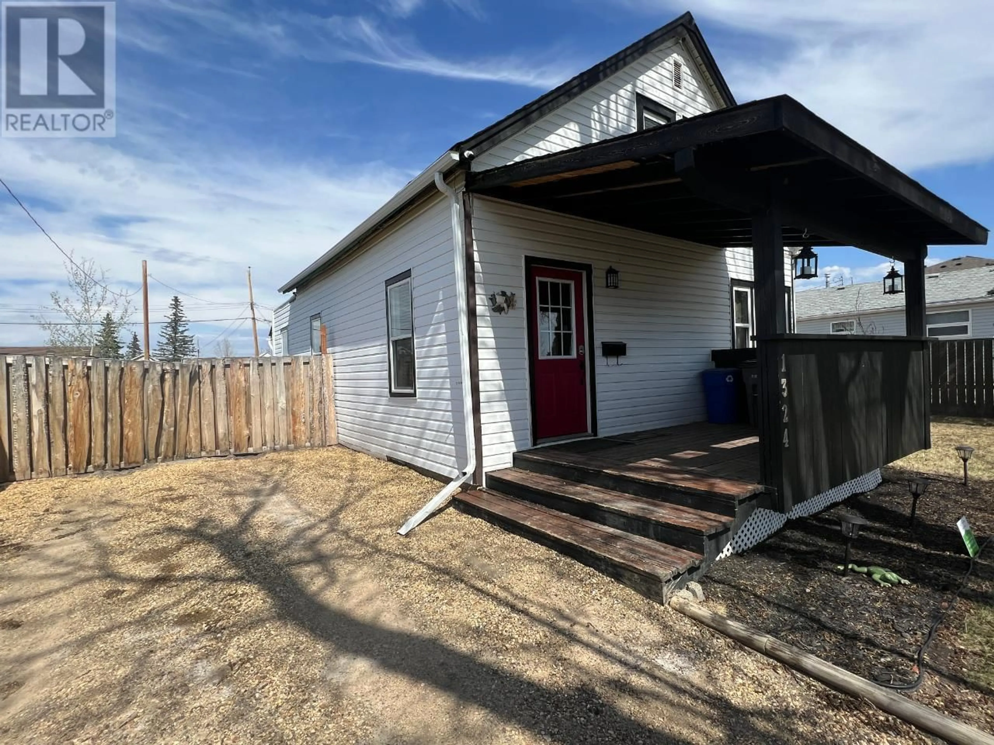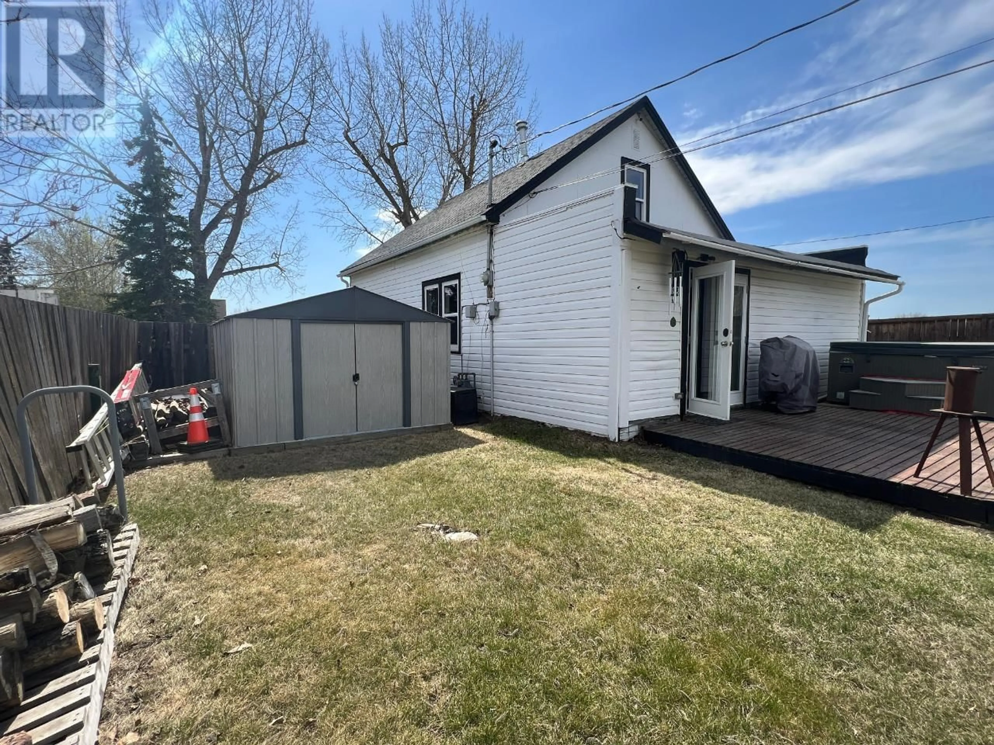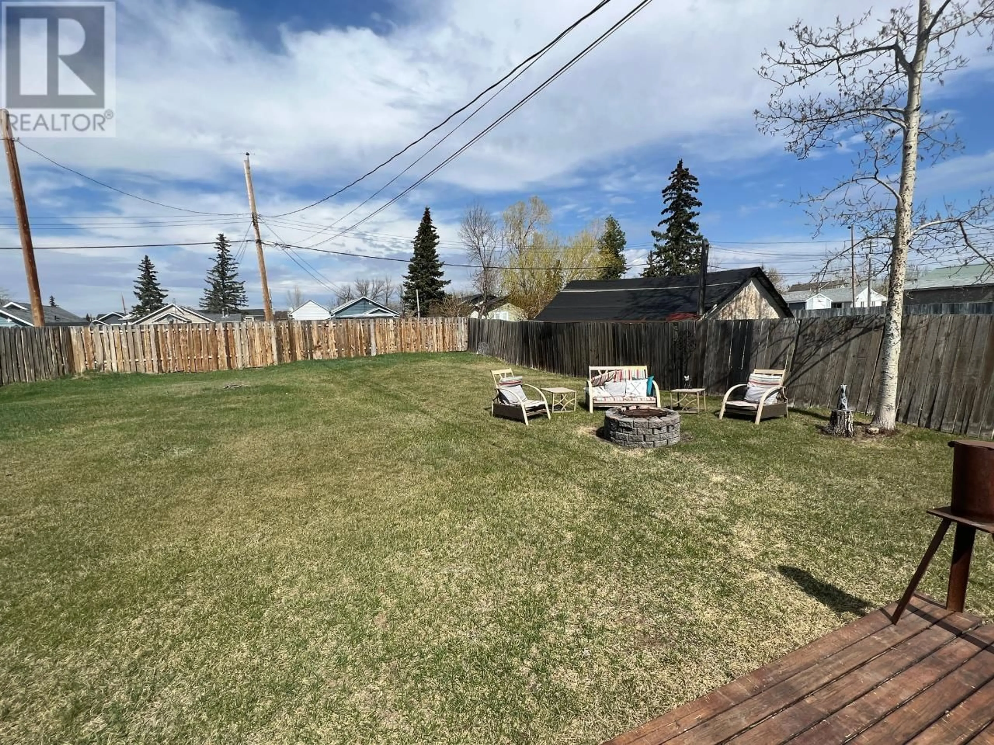1324 107 Avenue, Dawson Creek, British Columbia V1G2R7
Contact us about this property
Highlights
Estimated ValueThis is the price Wahi expects this property to sell for.
The calculation is powered by our Instant Home Value Estimate, which uses current market and property price trends to estimate your home’s value with a 90% accuracy rate.Not available
Price/Sqft$158/sqft
Est. Mortgage$794/mo
Tax Amount ()-
Days On Market1 year
Description
This little gem is a MUST SEE! With CHARACTER and CHARM PLUS a long list of updates this is a home you don't want to miss. Located on a huge, fully fenced lot close to park and downtown core. Enter through the spacious front entry to a large living room with lots of windows to make it nice and bright. A galley style kitchen with plenty of cabinet space flows into a dining room with patio doors to the back deck. The master bedroom, a 4 pc bath and a laundry room/office area are also on the main level. Upstairs are 2 bedrooms, a 2 pc bath and a huge storage area. Numerous updates in the past 5 years including new doors and windows, new roof, new plumbing, new duct work, hot water tank, vapour barrier in the cellar and attic plus extra insulation. Quick possession possible and furniture can be included. Call today to view! (id:39198)
Property Details
Interior
Features
Second level Floor
Storage
5'3 x 23'9Bedroom
11'10 x 8'3Bedroom
11 ft x 10 ftPartial bathroom
Exterior
Features
Parking
Garage spaces -
Garage type -
Total parking spaces 1
Property History
 33
33