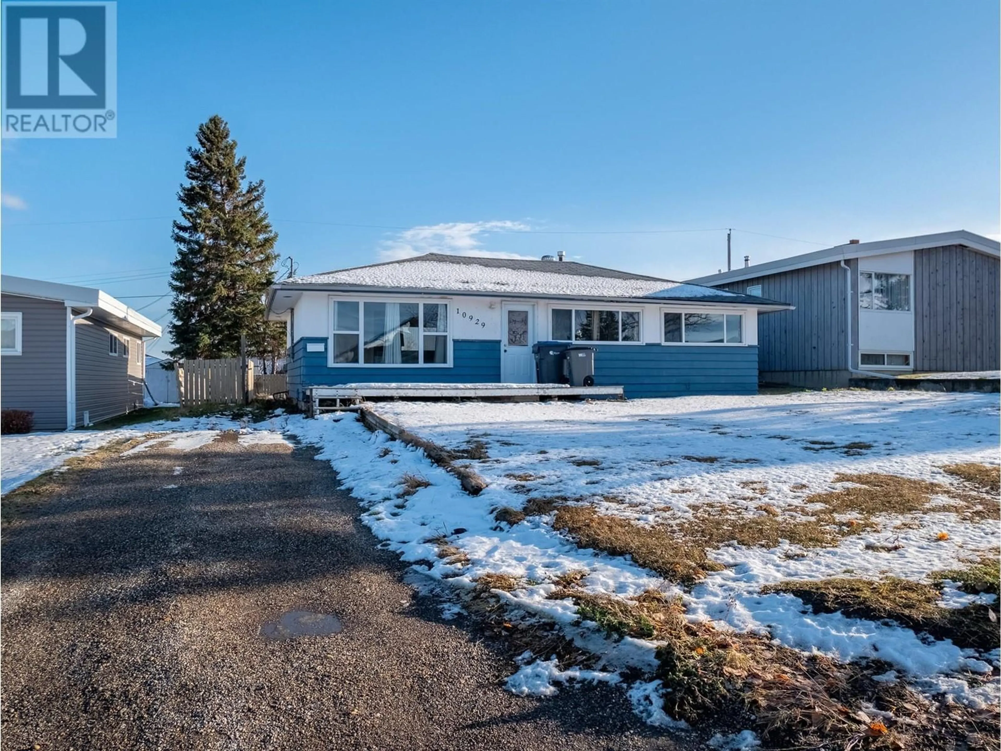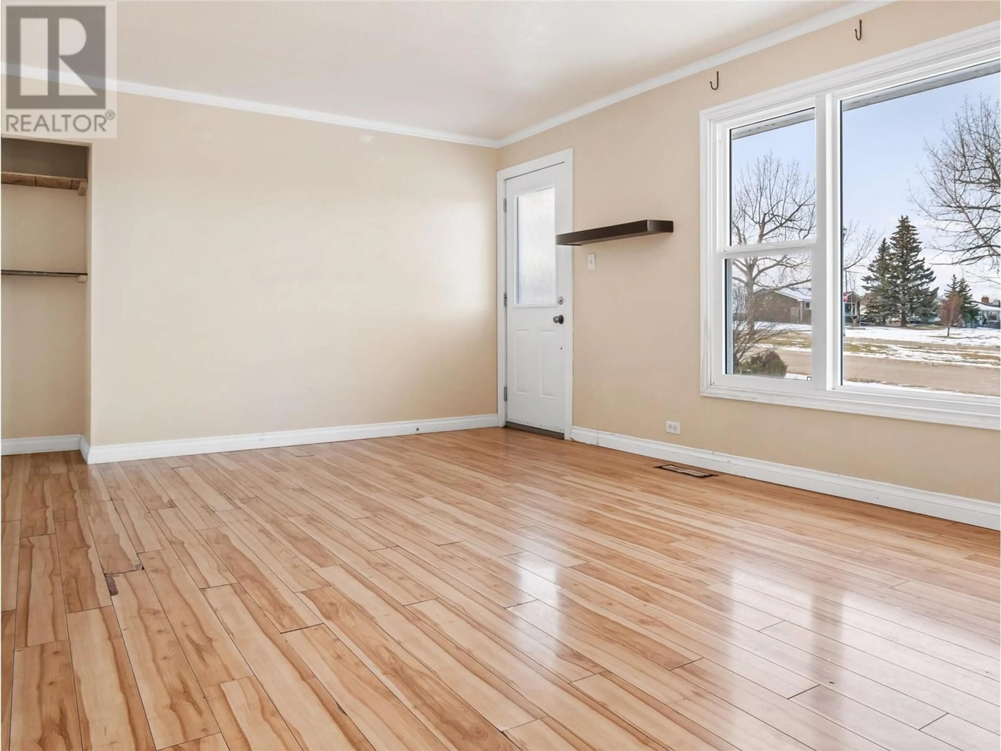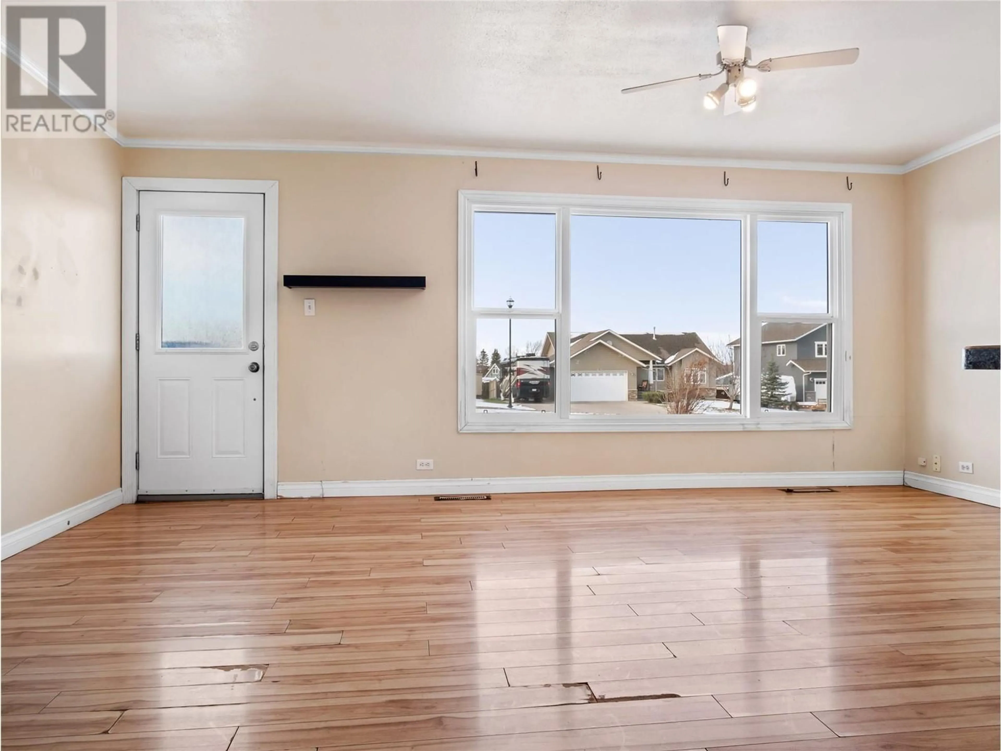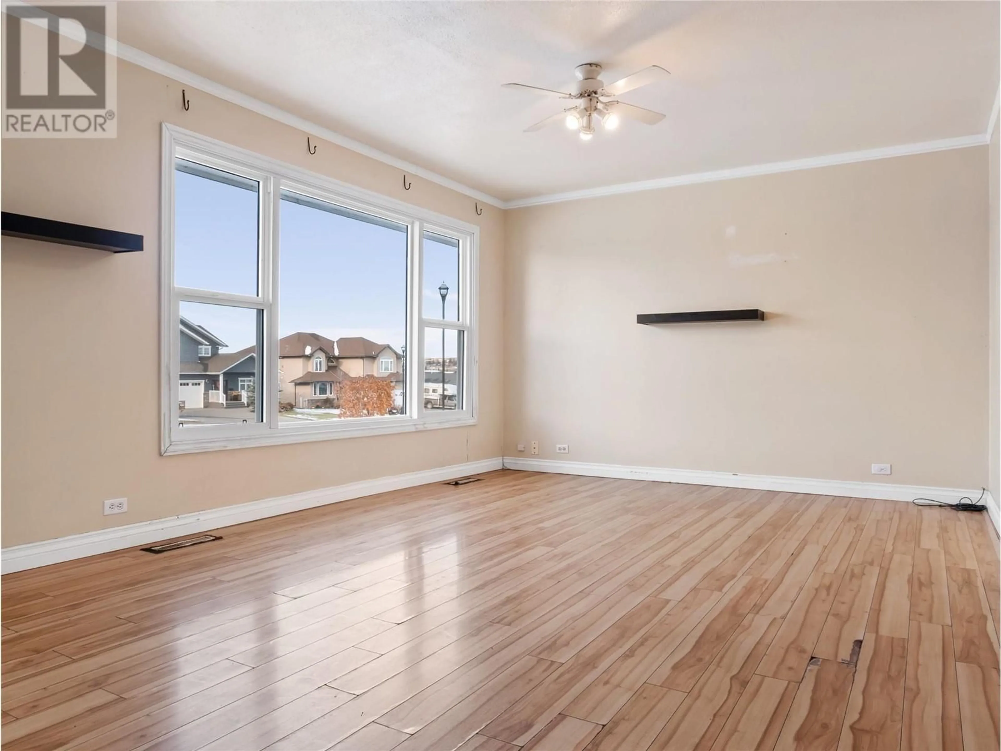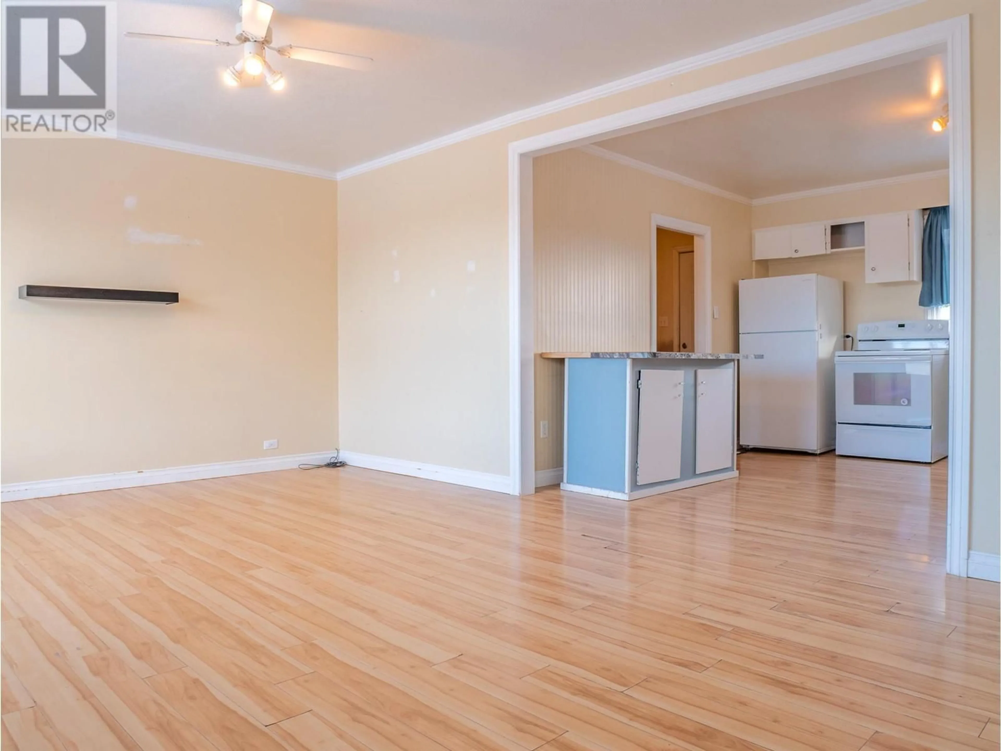10929 Turgeon Drive, Dawson Creek, British Columbia V1G2W9
Contact us about this property
Highlights
Estimated ValueThis is the price Wahi expects this property to sell for.
The calculation is powered by our Instant Home Value Estimate, which uses current market and property price trends to estimate your home’s value with a 90% accuracy rate.Not available
Price/Sqft$187/sqft
Est. Mortgage$859/mo
Tax Amount ()-
Days On Market115 days
Description
This solid three-bed, one-bath home offers space, potential, and a fantastic location! The bright and spacious living area welcomes you in with ample natural light, while the large kitchen provides plenty of space to make it your own. The 4-piece bathroom and three generously sized bedrooms make the home functional and family-friendly. Step outside to a fully fenced, expansive backyard with beautiful Bear Mountain views—an ideal setting for outdoor activities, pets, or gardening. While some updates are needed, the home’s strong foundation and excellent layout make it a fantastic opportunity for first-time buyers or investors looking to add value. Don’t miss out—schedule a viewing today! (id:39198)
Property Details
Interior
Features
Main level Floor
4pc Bathroom
9'0'' x 8'3''Laundry room
12'0'' x 6'0''Bedroom
9'9'' x 9'7''Bedroom
10'8'' x 9'8''Exterior
Features
Property History
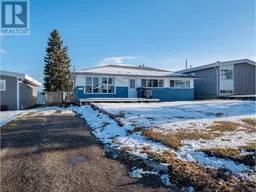 25
25
