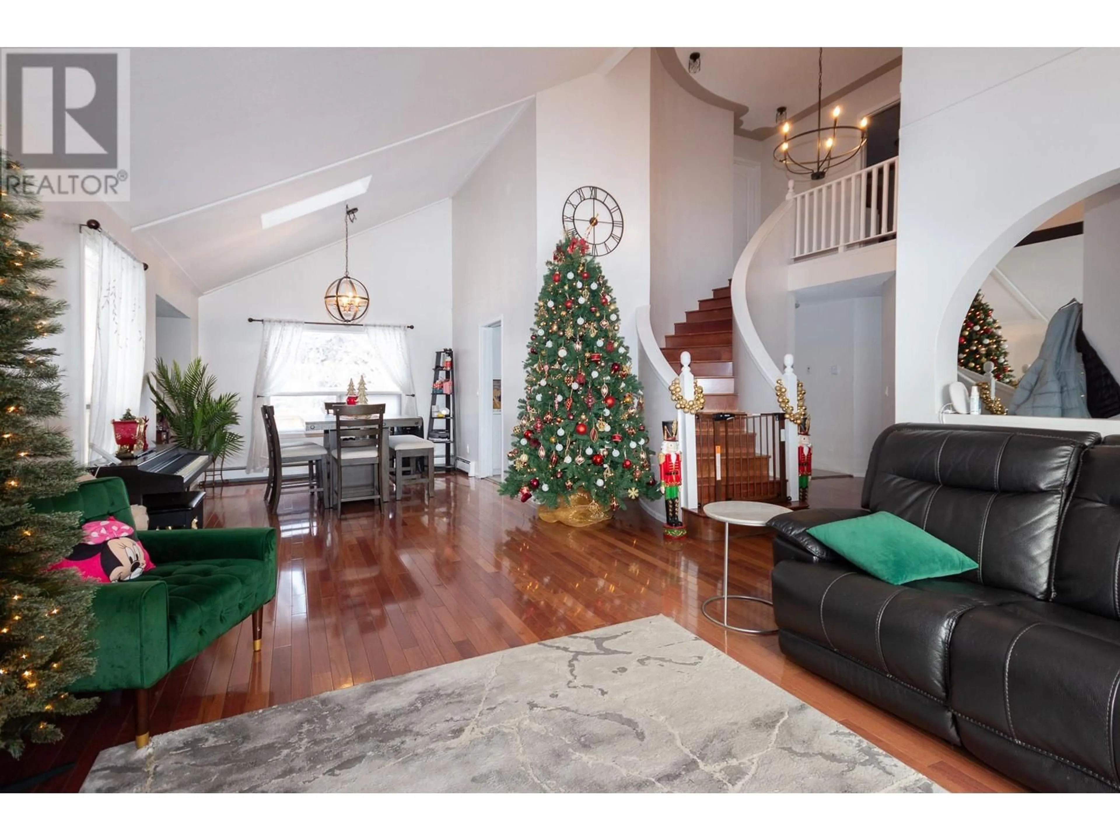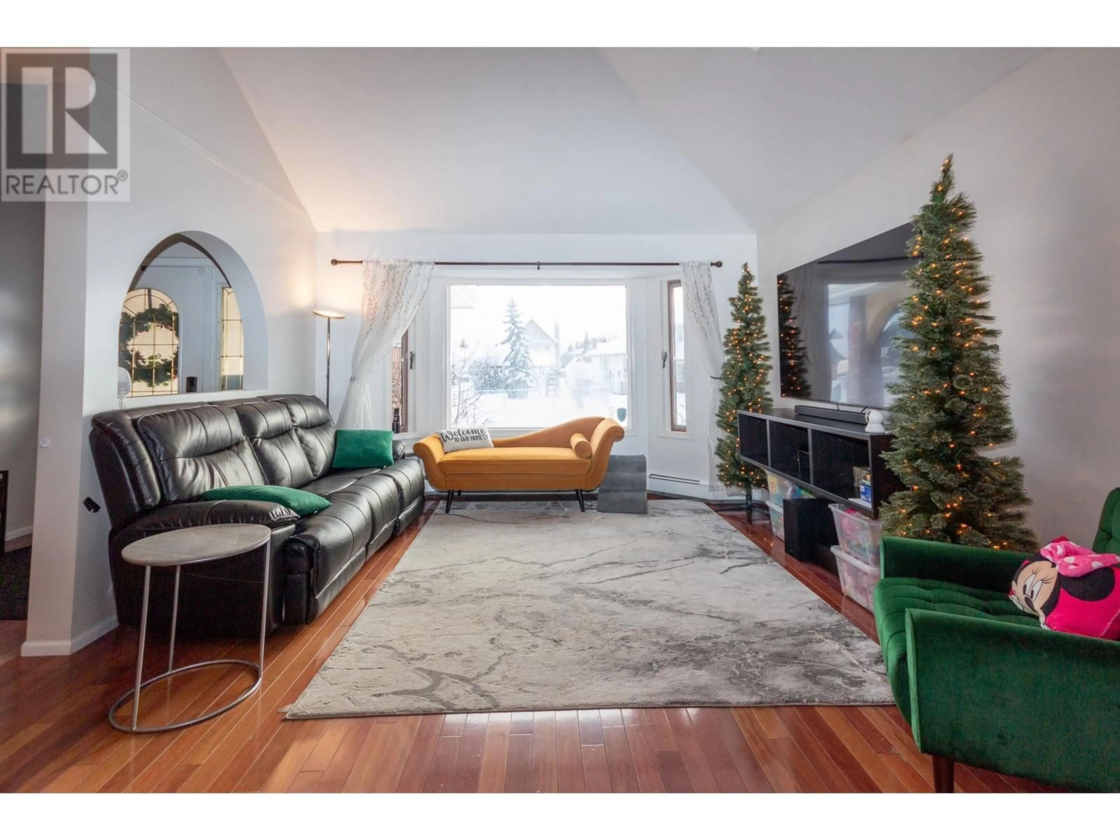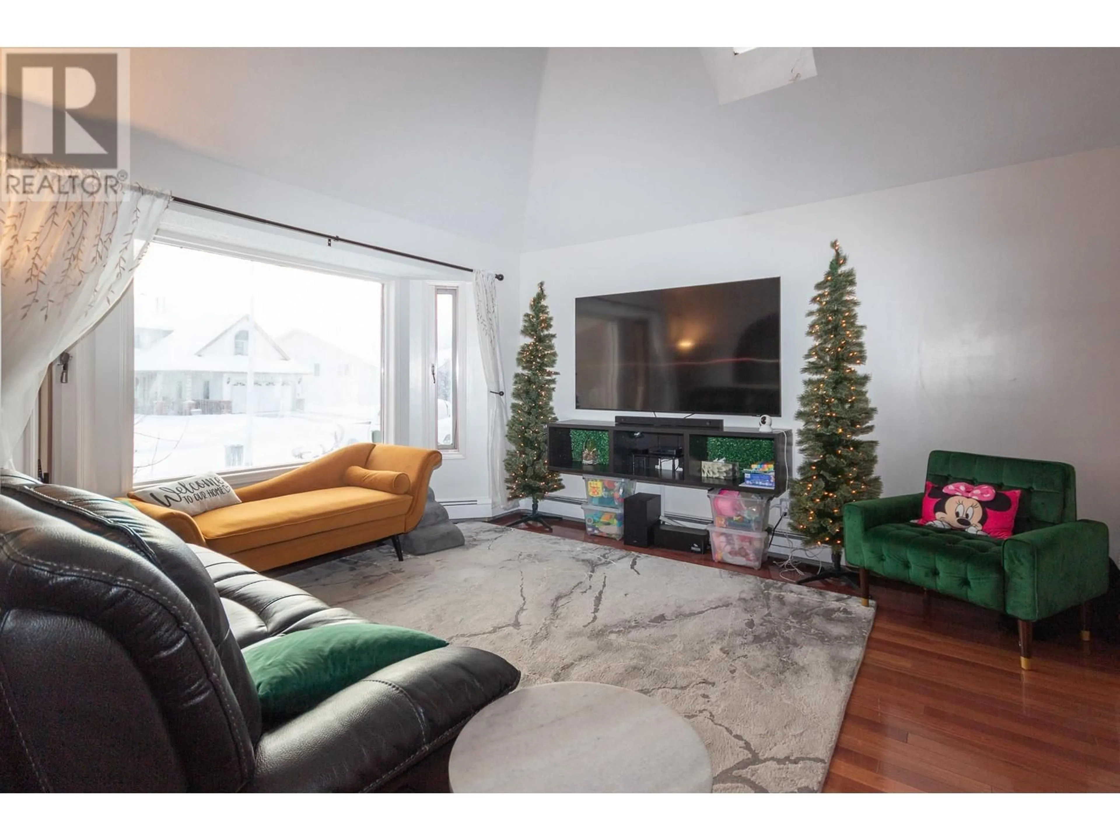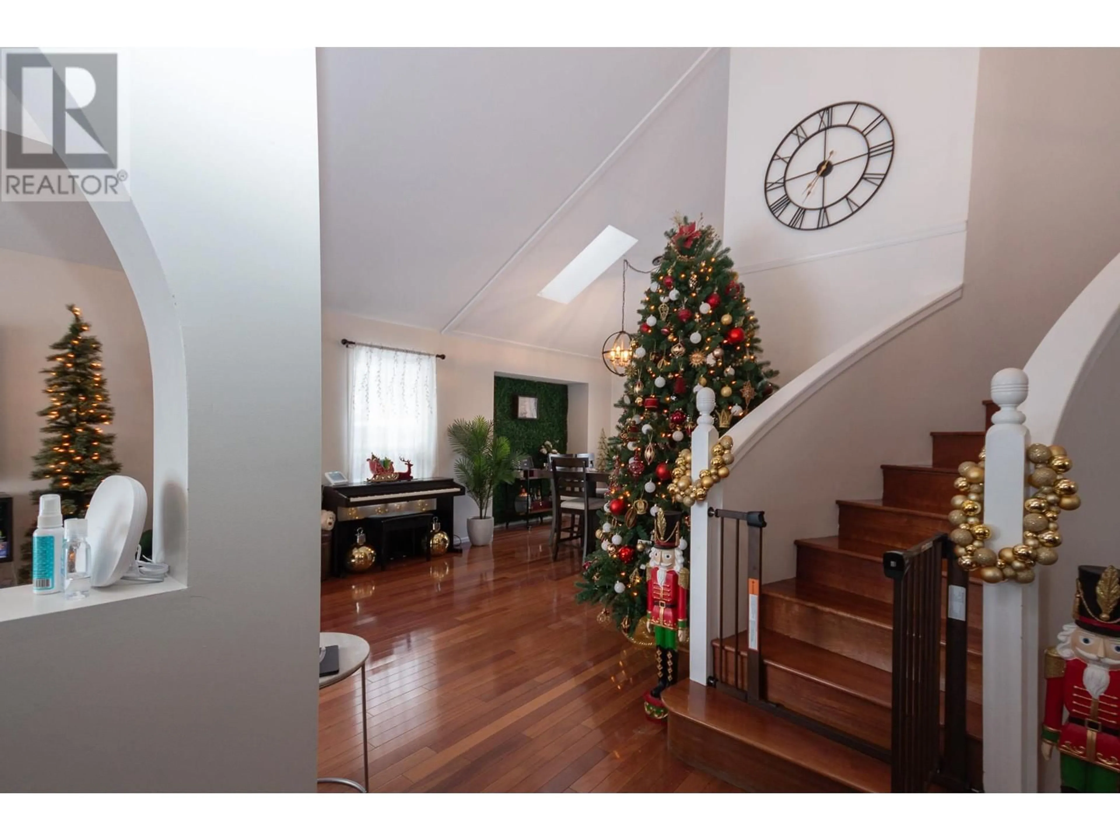10717 Willowview Drive, Dawson Creek, British Columbia V1G4T2
Contact us about this property
Highlights
Estimated ValueThis is the price Wahi expects this property to sell for.
The calculation is powered by our Instant Home Value Estimate, which uses current market and property price trends to estimate your home’s value with a 90% accuracy rate.Not available
Price/Sqft$184/sqft
Est. Mortgage$2,512/mo
Tax Amount ()-
Days On Market87 days
Description
Elegant family home in the heart of Willowbrook and it backs onto Green Space! This custom over 3000 sq foot, 5 bedroom, 4 bathroom plus bonus room home is the only home of its kind in today's market. The grand 2 storey foyer, curved staircase and vaulted formal living/dining room ceilings are features not often seen anymore, plus there are lots of hardwood floors and one wood fireplace. The main level hosts a white kitchen with butcher block and quartz counters, it offers lots or storage as well as a large island and breakfast nook. From there; is a cozy sunken family room which also has access to the back yard. The main also hosts a large formal living room, dining room, a 3 pc bath, laundry and a bedroom. The upper level holds 2 generous secondary bedrooms and the gorgeous master suite complete with bay window, en-suite with dual vanities, soaker tub and separate shower and walk-in closet. Plus there is a bonus room above the garage. The fully finished basement hosts a custom media space, huge rec room/ gym area, another bathroom and your 5th bedroom. There is also an attached heated double garage and a fenced back yard. (id:39198)
Property Details
Interior
Features
Second level Floor
4pc Bathroom
Primary Bedroom
17'2'' x 12'0''Bedroom
12'5'' x 10'2''Bedroom
12'5'' x 10'4''Exterior
Features
Parking
Garage spaces 2
Garage type Attached Garage
Other parking spaces 0
Total parking spaces 2
Property History
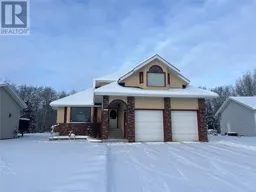 35
35

