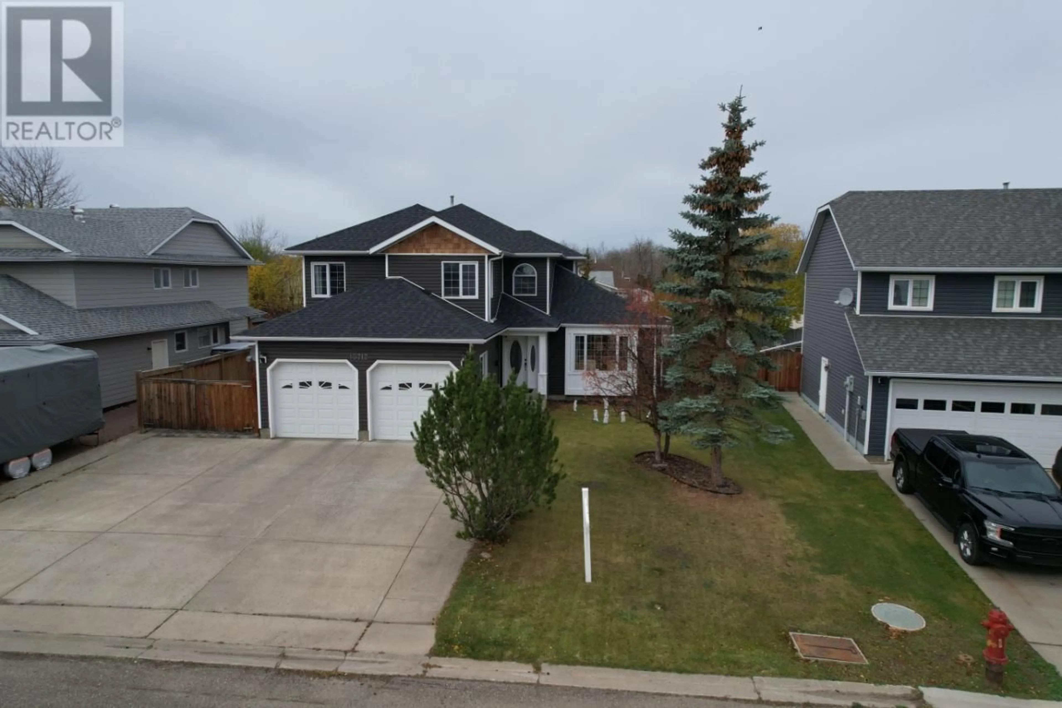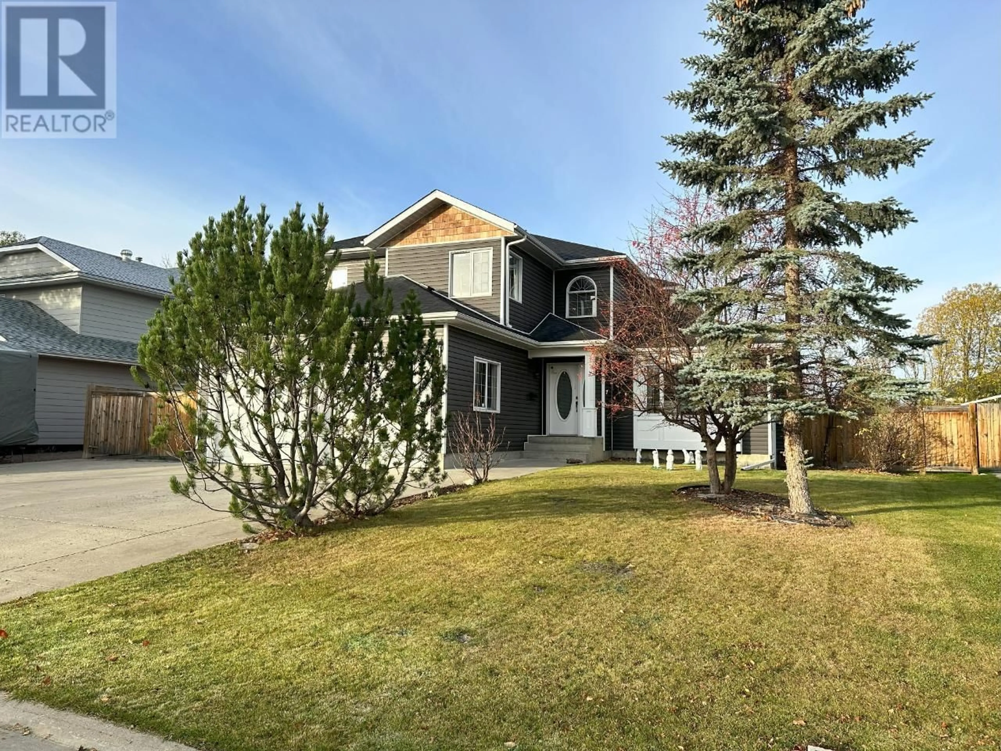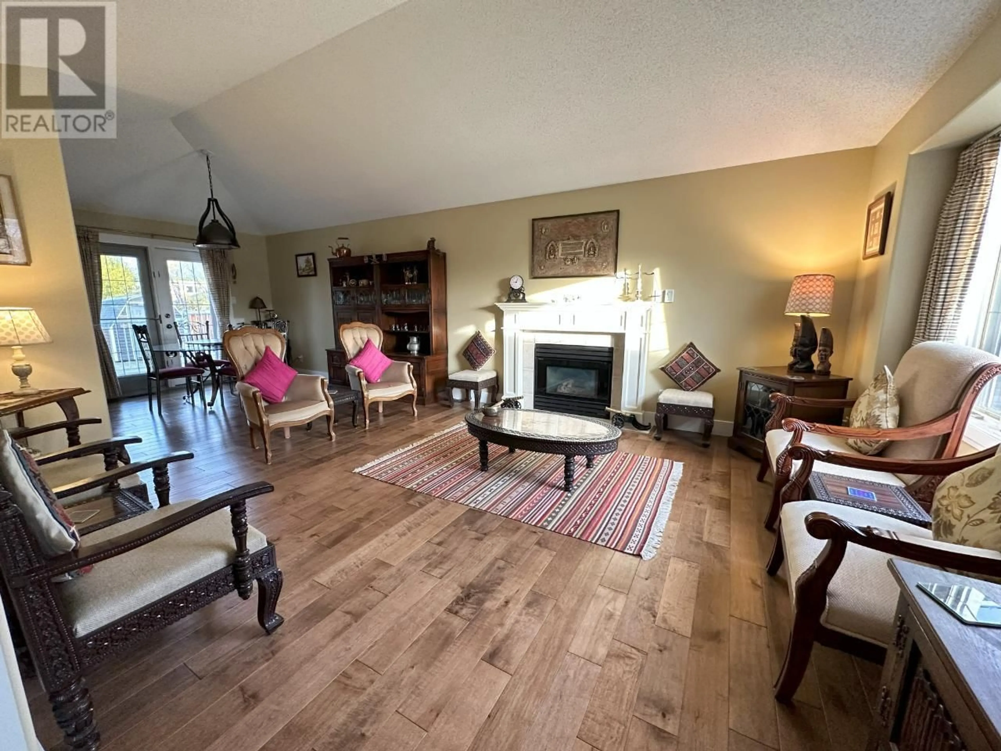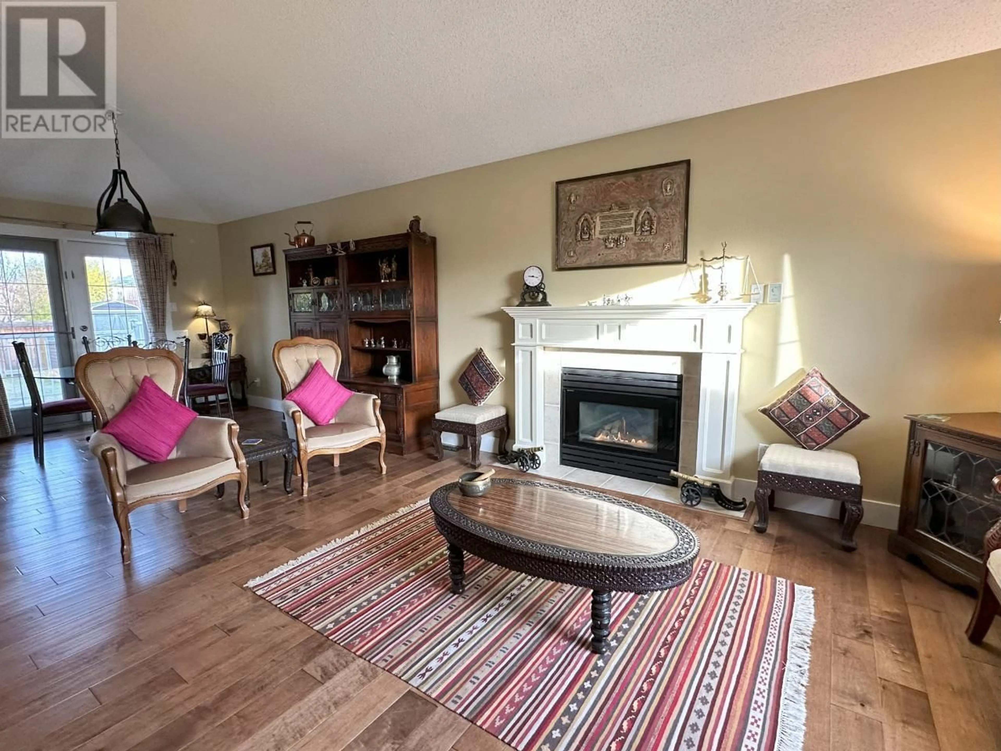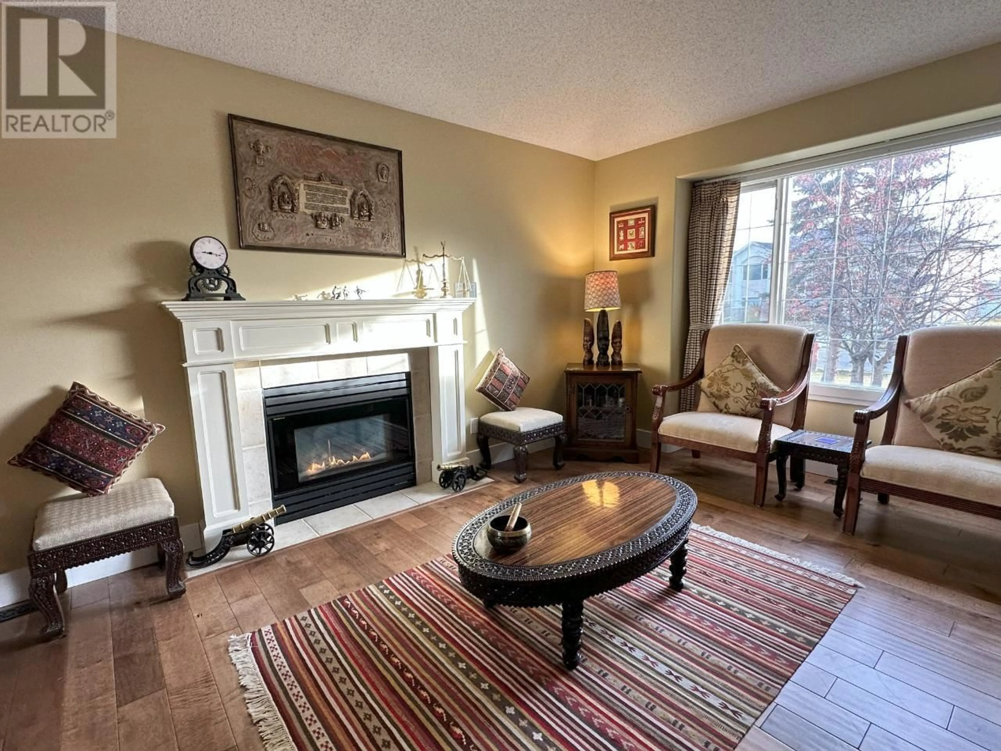10717 COTTONWOOD Crescent, Dawson Creek, British Columbia V1G4E4
Contact us about this property
Highlights
Estimated ValueThis is the price Wahi expects this property to sell for.
The calculation is powered by our Instant Home Value Estimate, which uses current market and property price trends to estimate your home’s value with a 90% accuracy rate.Not available
Price/Sqft$162/sqft
Est. Mortgage$2,444/mo
Tax Amount ()-
Days On Market1 year
Description
SPACIOUS and GRACIOUS describes this elegant 5 bdrm-4 bth updated HOME! Step into a GRAND 2 story foyer, then enter the vaulted ceiling GREAT ROOM with its own cozy fireplace! Next is the completely updated GOURMET kitchen, with custom cabinets, quartz countertops and TOP drawer appliances, as well as adjoining eating nook. This whole area is open to a good sized media room, hosting its own gas fireplace as well. Hardwood & tile flooring throughout, plus a guest bdrm ,3 pc bath and a direct entry from the double garage! Upstairs is your SUPER sized master bdrm, a magnificent 5 pc ensuite with heated floors, and a generously size w/I closet. Another 5 pc bth , laundry, plus 2 guest bdrms! The bsmt hosts a good sized bdrm, a 3 pc bth, an entertainment rm, and LOTS of storage! SHINGLES replaced 1 year ago, hw 2015 . BONUS: Composite deck, fully fenced yard, storage shed and a spot for a hot tub! If this sounds like it could work for YOU, call NOW and set up an appmt to VIEW! (id:39198)
Property Details
Interior
Features
Second level Floor
3pc Bathroom
Primary Bedroom
16' x 13'8''5pc Ensuite bath
Bedroom
10'6'' x 10'8''Exterior
Features
Parking
Garage spaces 2
Garage type -
Other parking spaces 0
Total parking spaces 2
Property History
 59
59
