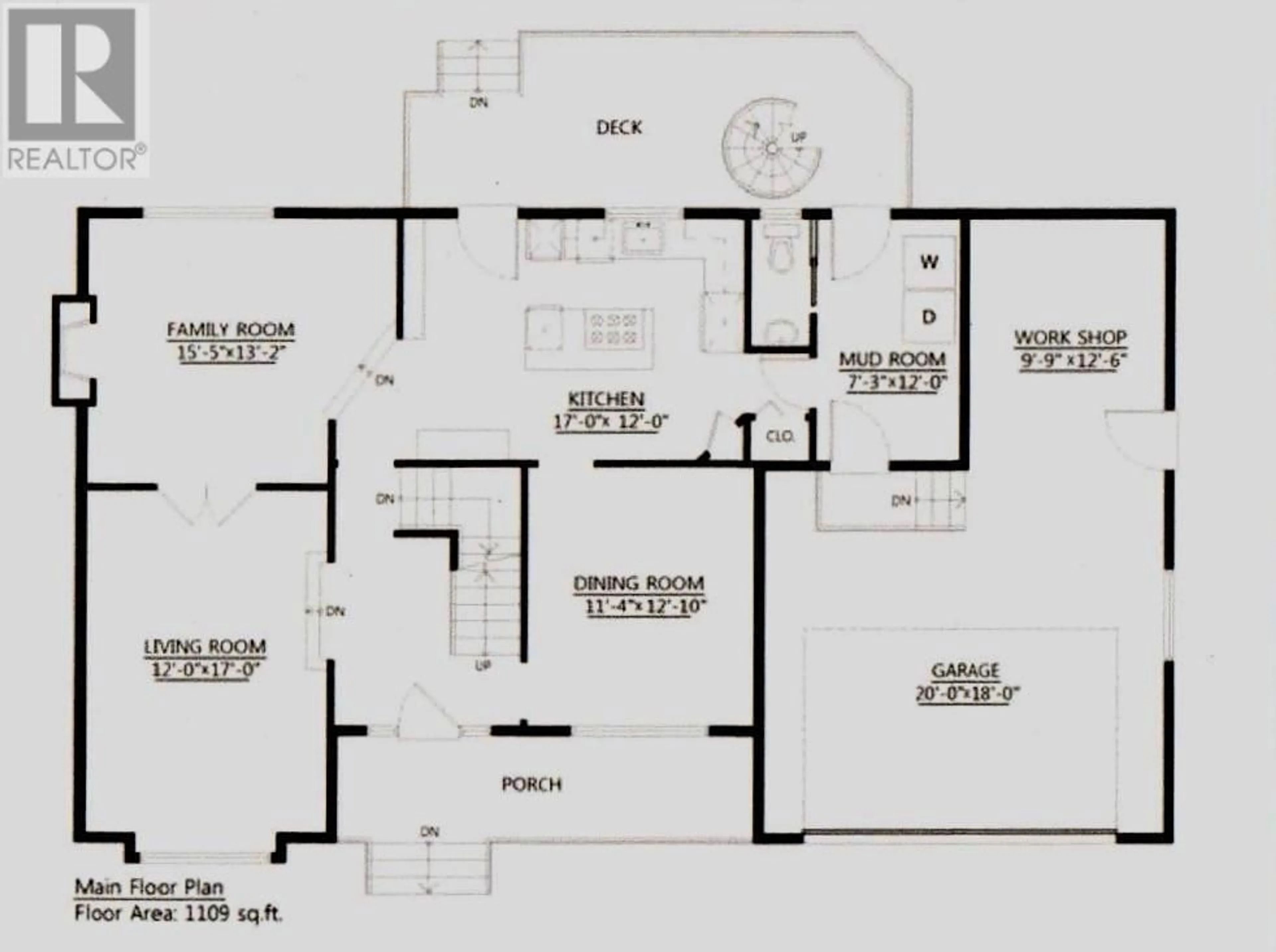10701 CYPRUS Court, Dawson Creek, British Columbia V1G4N1
Contact us about this property
Highlights
Estimated ValueThis is the price Wahi expects this property to sell for.
The calculation is powered by our Instant Home Value Estimate, which uses current market and property price trends to estimate your home’s value with a 90% accuracy rate.Not available
Price/Sqft$141/sqft
Est. Mortgage$1,976/mo
Tax Amount ()-
Days On Market1 year
Description
Stunning Executive Home in the heart of Willowbrook. Located in a quiet family oriented neighbourhood, close to schools, parks and a convenience store. Featuring a total of 6 bedrooms and 4 bathrooms, a fully fenced yard, and a 2 story composite deck with spiral stair case from the master bedroom to access the back patio area. A beautiful custom kitchen with built in appliances, wine fridge, gas stove, heated tile floors and granite counter tops. There is plenty of room for the family or entertaining with 2 living rooms, a large rec room, a play room in the basement, as well as a great hobby room off the master bedroom that could be used used as a home gym or office area . These are just a few of the great amenities this home has to offer, so call the listing agent for more information or to schedule a tour of this amazing home. (id:39198)
Property Details
Interior
Features
Second level Floor
3pc Ensuite bath
Bedroom
11'9'' x 10'4pc Bathroom
Bedroom
10' x 8'5''Exterior
Features
Parking
Garage spaces 2
Garage type -
Other parking spaces 0
Total parking spaces 2
Property History
 35
35


