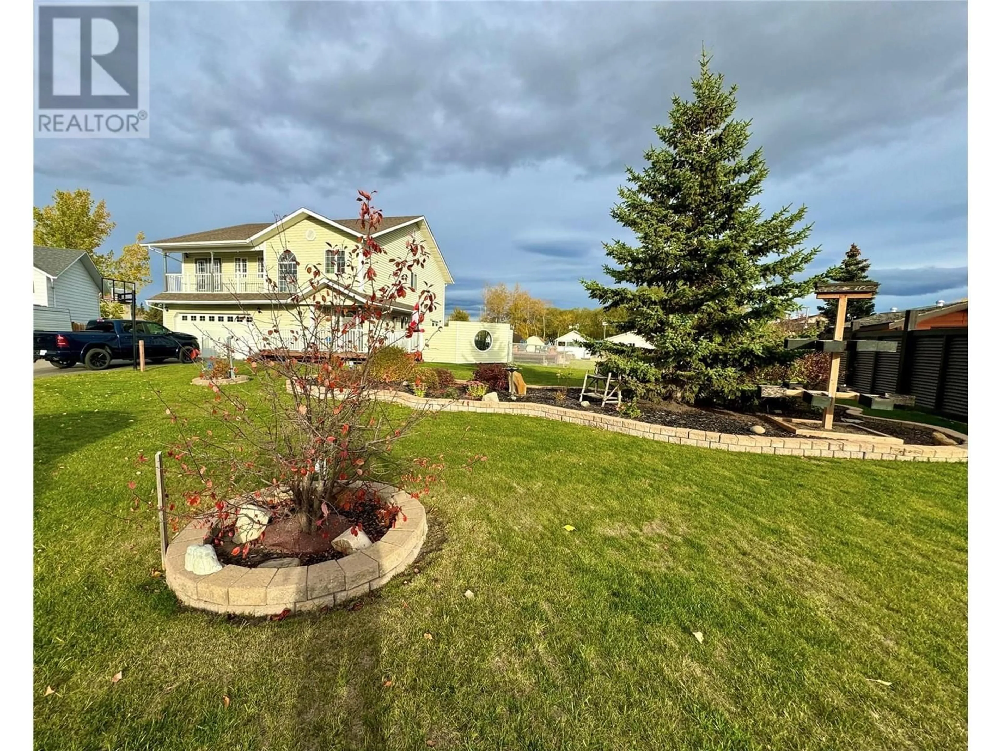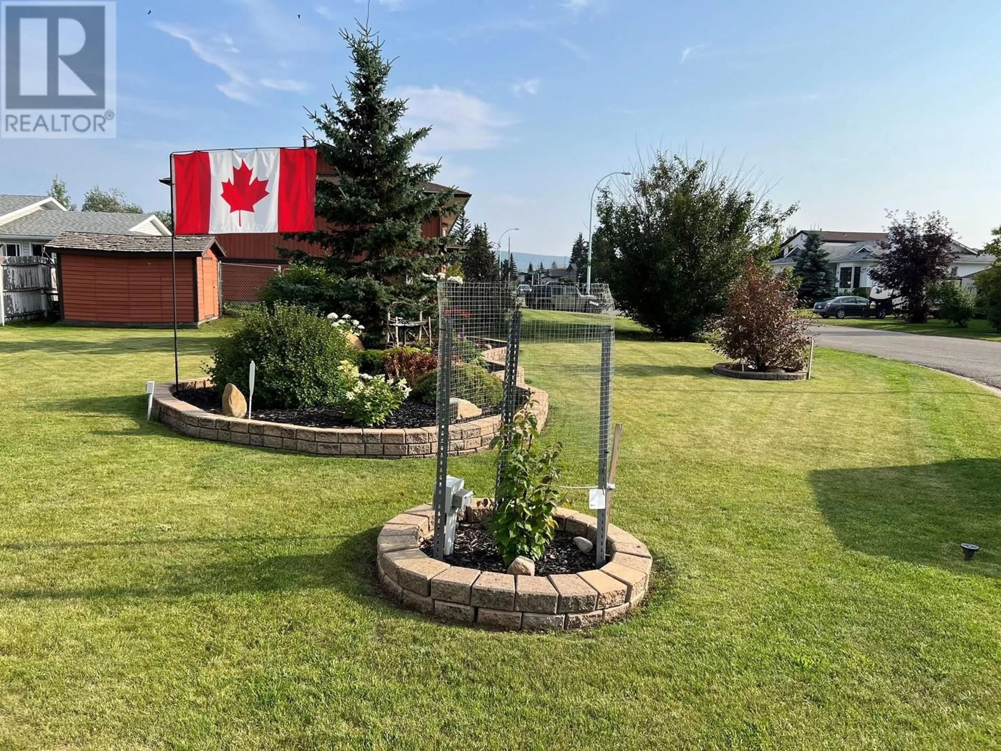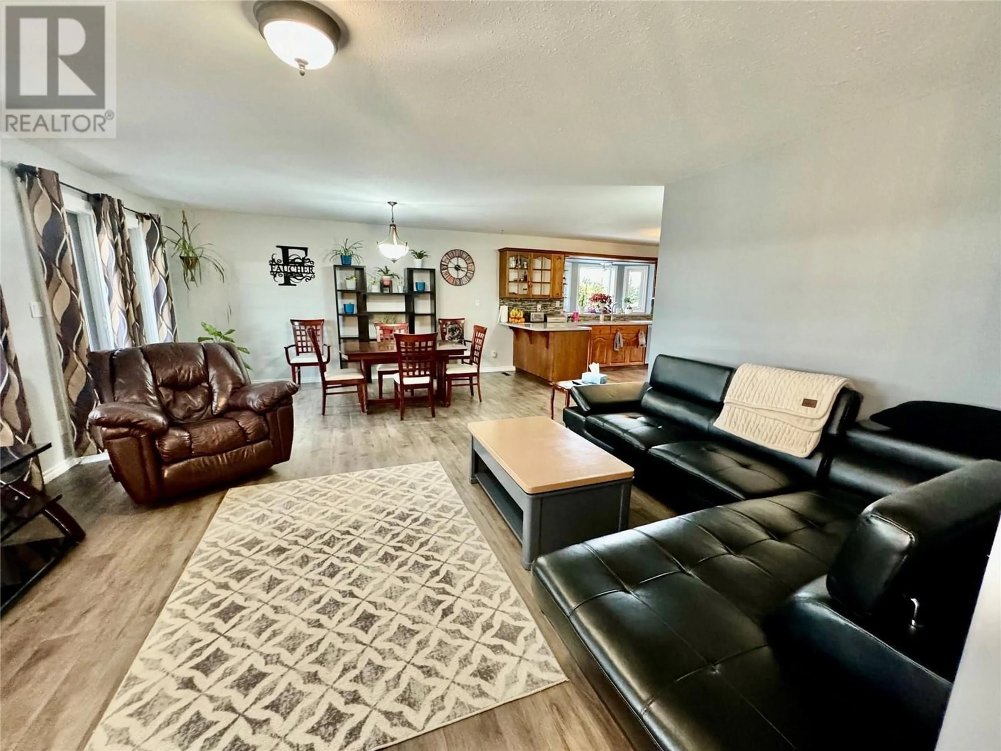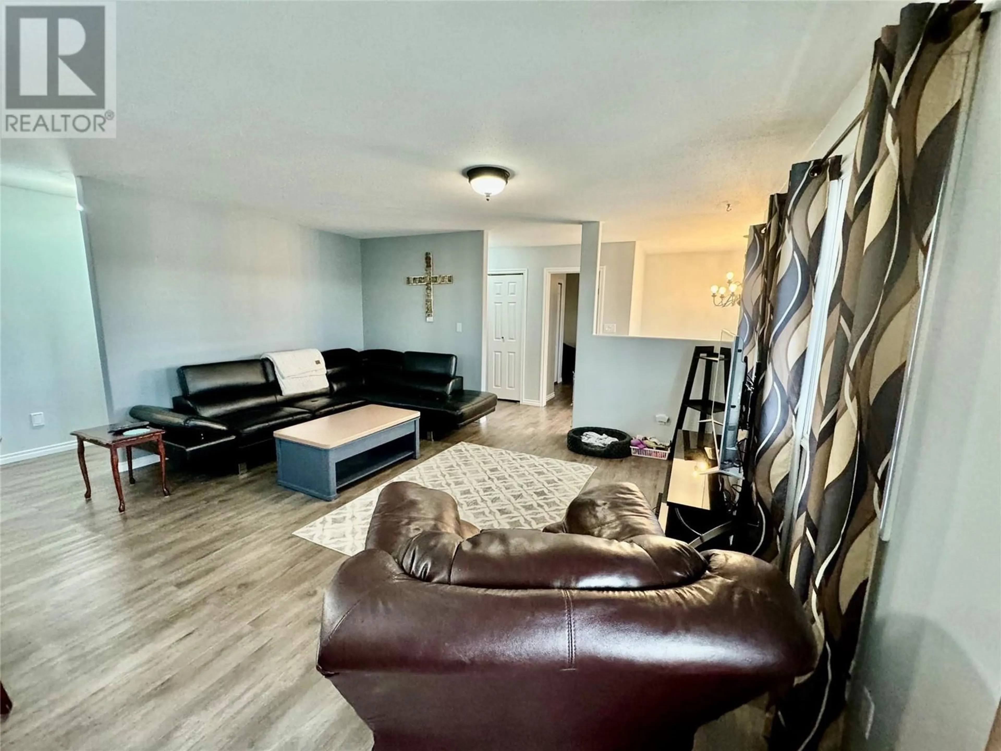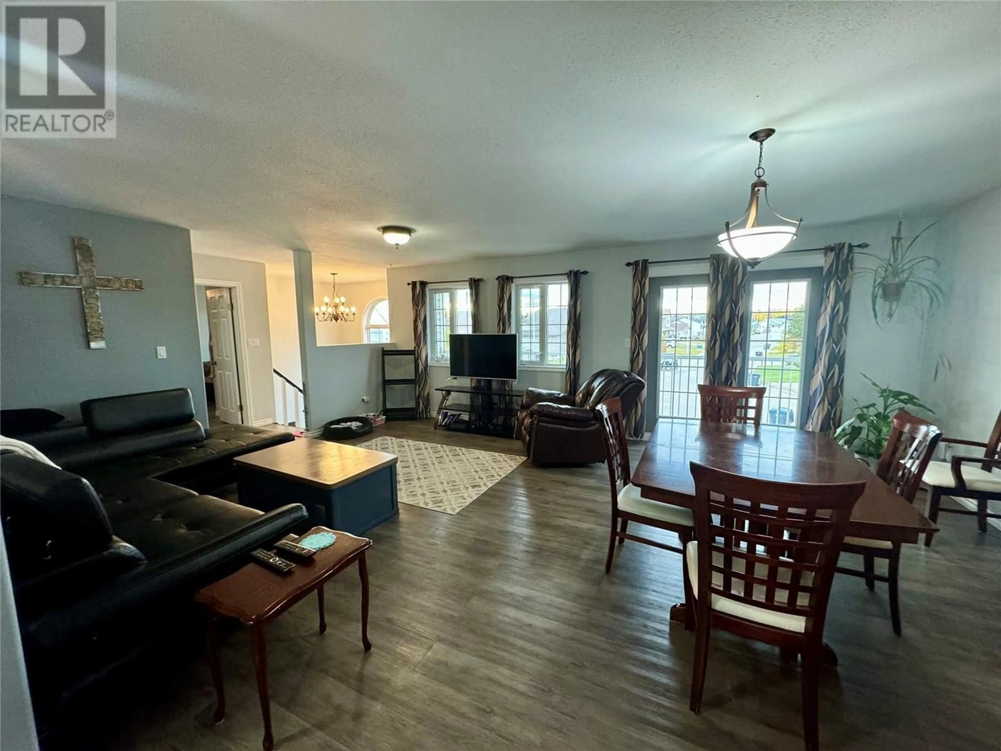10681 Cottonwood Cresent, Dawson Creek, British Columbia V1G4M3
Contact us about this property
Highlights
Estimated ValueThis is the price Wahi expects this property to sell for.
The calculation is powered by our Instant Home Value Estimate, which uses current market and property price trends to estimate your home’s value with a 90% accuracy rate.Not available
Price/Sqft$193/sqft
Est. Mortgage$2,405/mo
Tax Amount ()-
Days On Market140 days
Description
EXECUTIVE HOME-DESIRABLE AREA – This home offers Approx 2900 sq ft of living space & has room to accommodate any lifestyle. On the upper level you will find wonderful open concept living/dining & kitchen space, an amazing balcony off the dining area giving a birds eye view of the neighborhood, a large living room and the kitchen boosts the most amazing walk in pantry with room enough for a full size upright freezer. For all season grilling and summer sitting there is a cozy covered back deck off the kitchen with a secret door hatch door for the kids to escape to a lower level for fort nights and sleepouts , or for extra storage for outdoor summer items. Off the kitchen you will find a private office, great for working from home and overlooking the upper level of this grand home. The primary suite has a custom tile shower and walk through closet , 2 more large sized bedrooms. The main entry of the home is ground level with a generous sized foyer, expansive rec room, wet bar, stunning custom fireplace and an oversized guest/4th bedroom and bathroom. Walk out from main level onto a 25x30 wrap around composite deck that has an area for a hot tub to be installed . The attached double garage is heated with a utility sink plumbed in. Ample parking plus RV parking, lots of storage & access to the backyard. Fenced yard, beautifully landscaped with trees & shrurbs and raised garden beds, pride of ownership here. This property looks looks like its the front page of Homes & Gardens (id:39198)
Property Details
Interior
Features
Main level Floor
Bedroom
10' x 18'Great room
18' x 10'Family room
17' x 18'Laundry room
8' x 7'Exterior
Features
Parking
Garage spaces 2
Garage type -
Other parking spaces 0
Total parking spaces 2
Property History
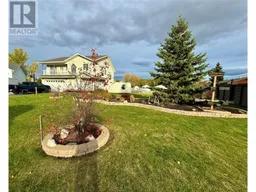 58
58
