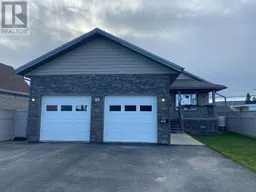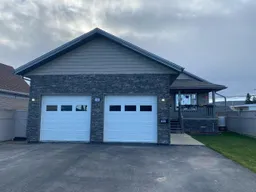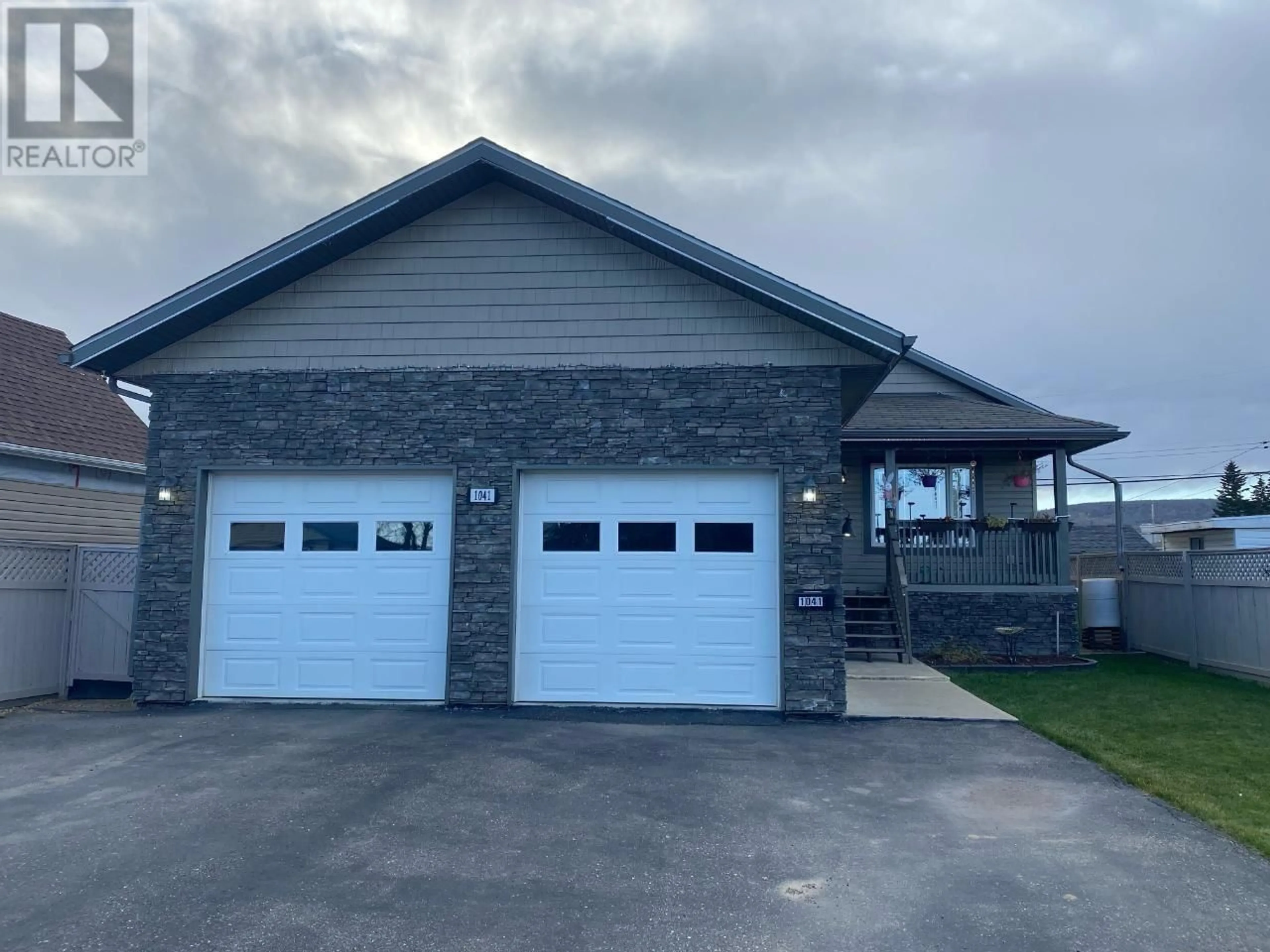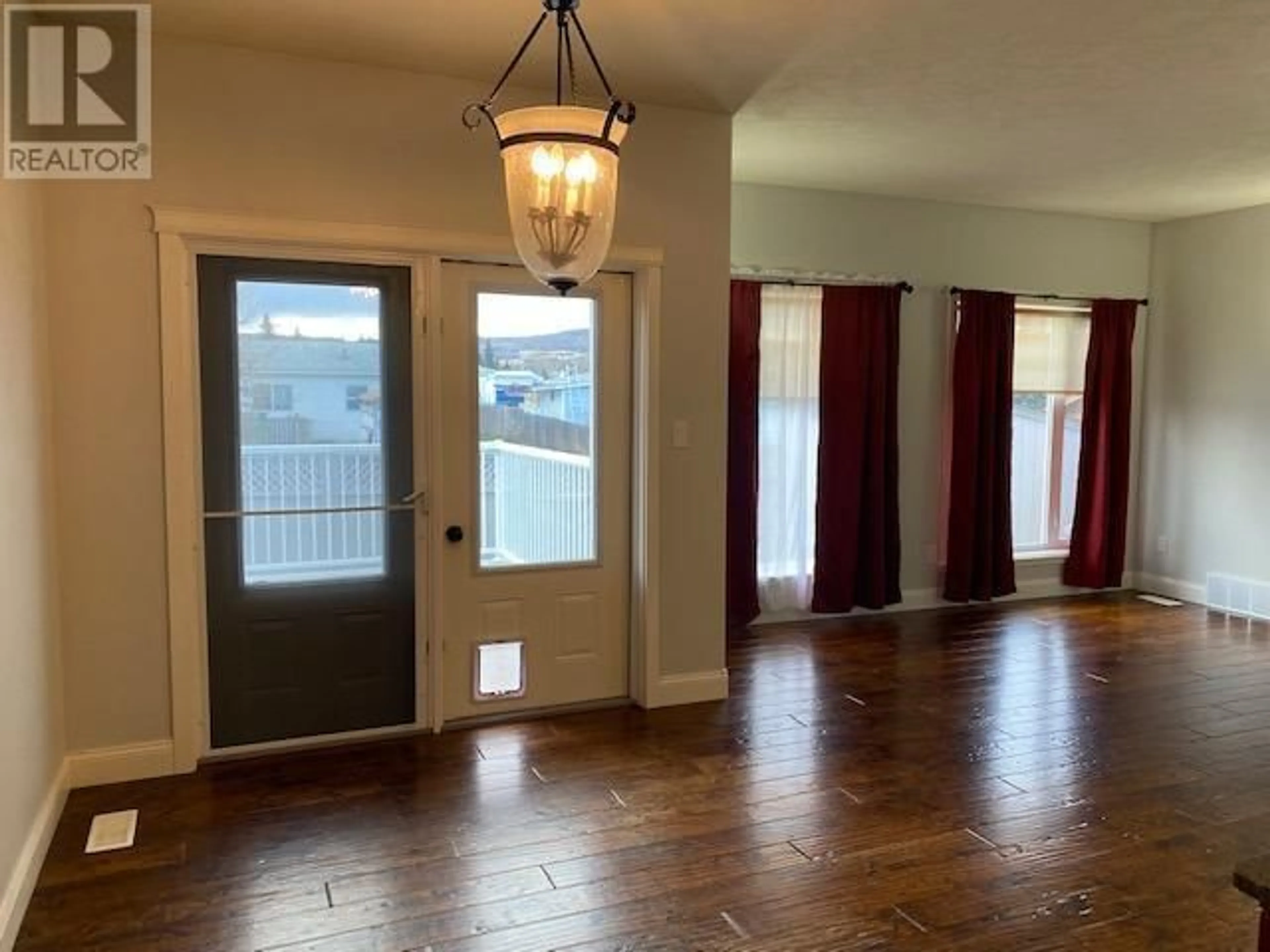1041 117 Avenue, Dawson Creek, British Columbia V1G3G6
Contact us about this property
Highlights
Estimated ValueThis is the price Wahi expects this property to sell for.
The calculation is powered by our Instant Home Value Estimate, which uses current market and property price trends to estimate your home’s value with a 90% accuracy rate.Not available
Price/Sqft$163/sqft
Est. Mortgage$2,014/mo
Tax Amount ()-
Days On Market48 days
Description
CELEBRATE in your gorgeous 5-bedroom, 3 full bathroom, plus a den, home w/ heated double garage with drain pit fully finished basement, large paved driveway, fenced yard, patio area and alley access. So many fabulous features in this 2005 build house and is absolutely move-in-ready. Electrostatic air filter, ultraviolet air filter, central humidifier, air conditioning, HVAC system and permanent holiday lights. 2 decks, large entry with spacious boot/coat room, kitchen island, walk in food pantry, extra kitchen cabinets and counter space, garden door off dining area, large windows throughout, comes with all appliances, ice/water refrigerator, built in dishwasher, gas range, microwave, hood fan, washer, dryer, garburator, tile & wood flooring on main floor, 6-piece en-suite with Jacuzzi tub, tall stand-alone shower with built in bench & bidet. Laundry is conveniently located in the master suite walk in closet. Basement offers awesome family room and comes w/ pool table. (id:39198)
Property Details
Interior
Features
Basement Floor
Utility room
9'4'' x 9'8''Recreation room
25'9'' x 14'0''Den
10'0'' x 10'0''Bedroom
9'8'' x 11'5''Exterior
Features
Parking
Garage spaces 2
Garage type -
Other parking spaces 0
Total parking spaces 2
Property History
 47
47 53
53

