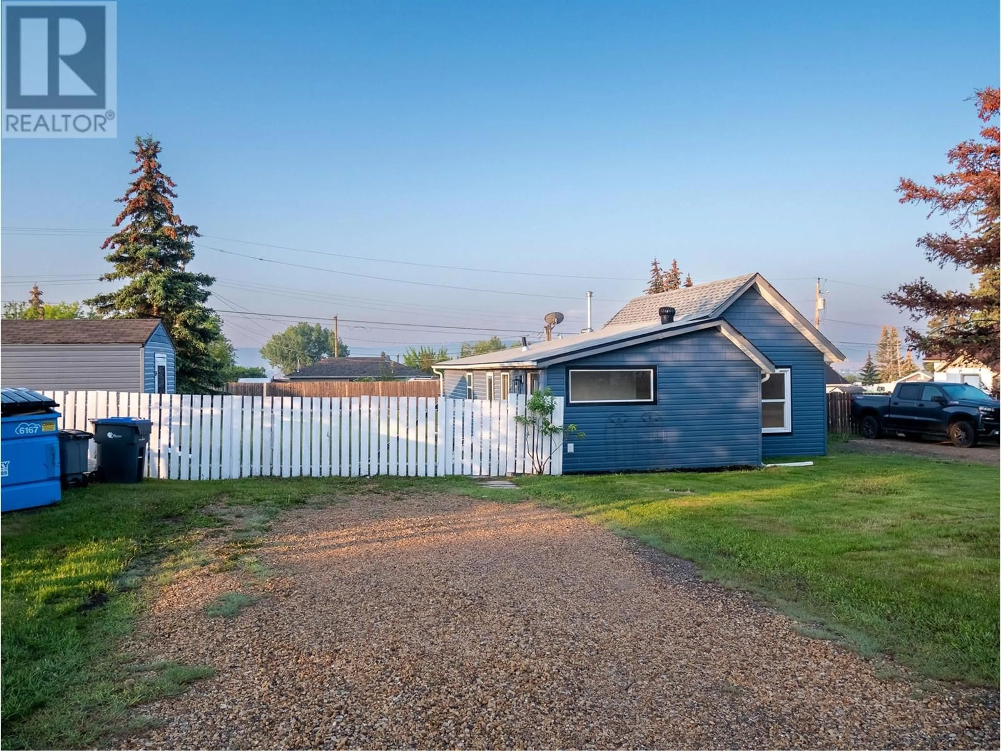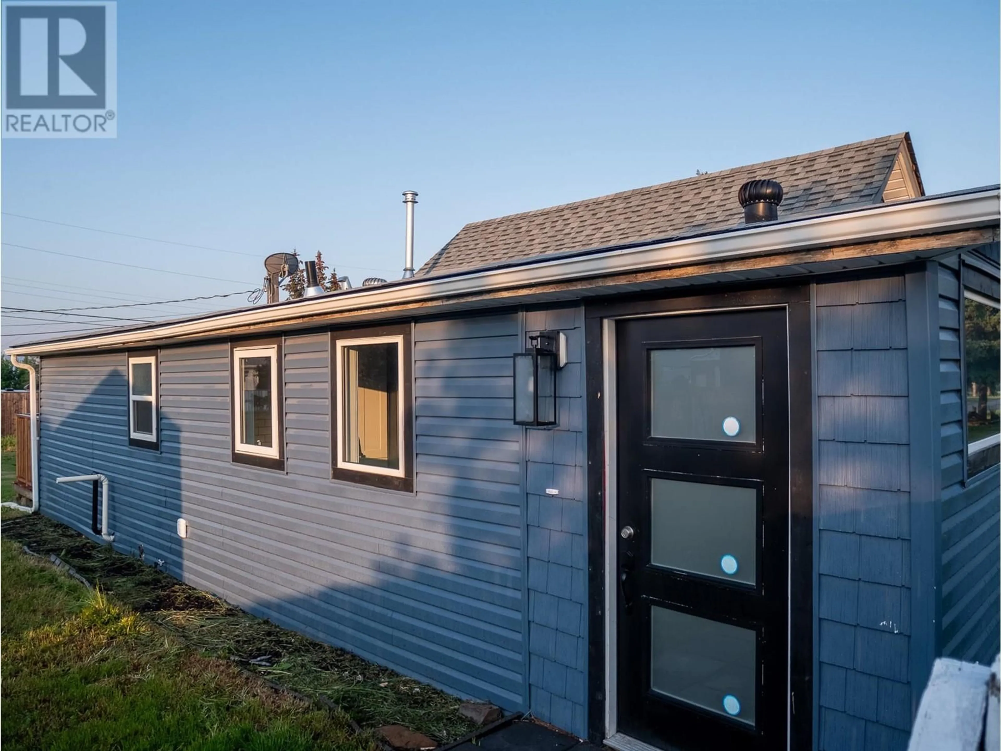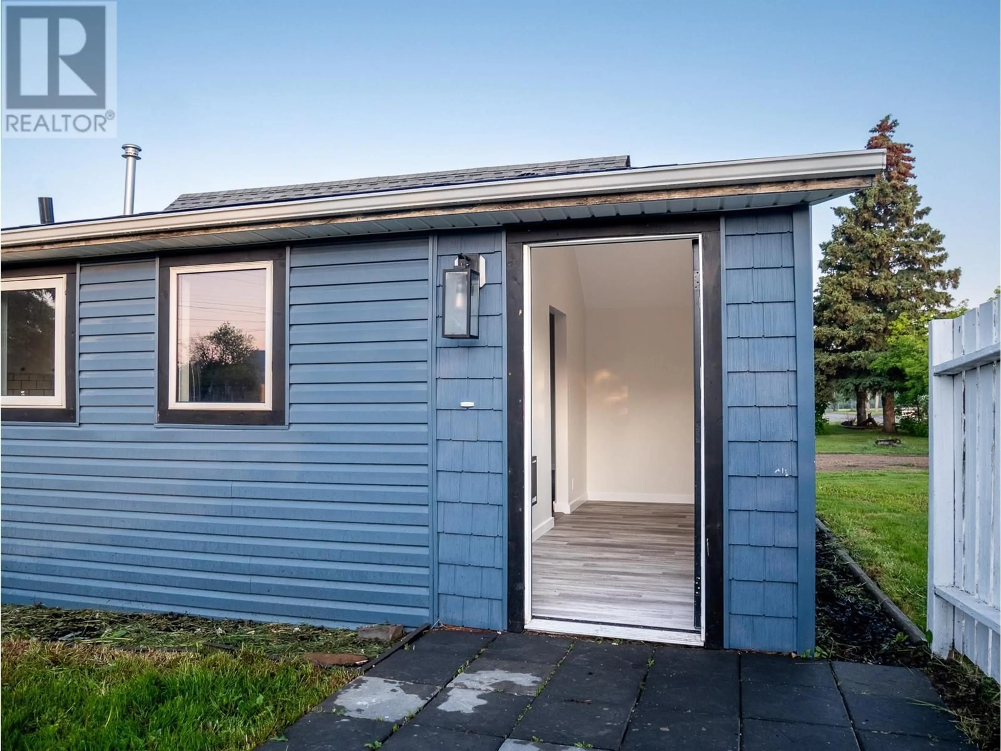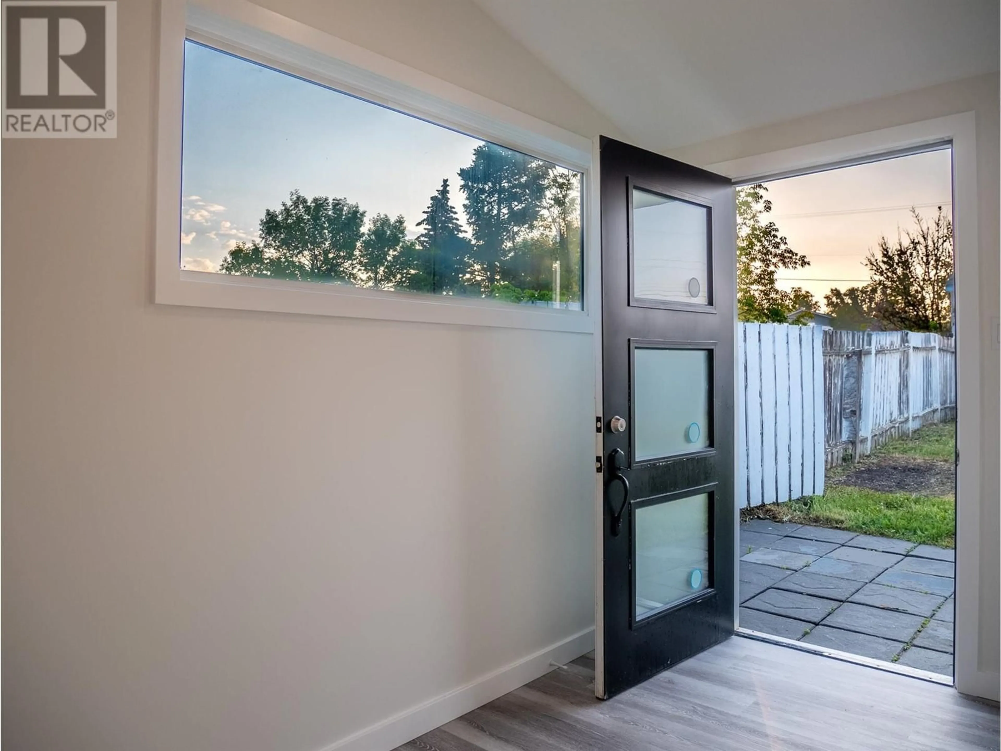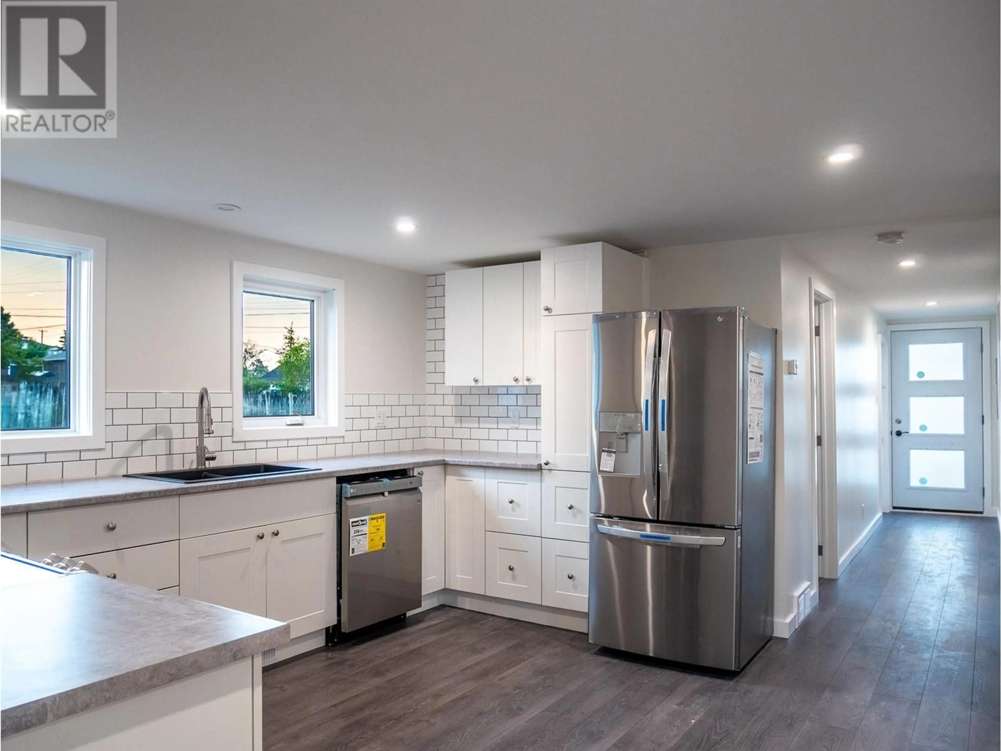1005 95 Avenue, Dawson Creek, British Columbia V1G1H9
Contact us about this property
Highlights
Estimated ValueThis is the price Wahi expects this property to sell for.
The calculation is powered by our Instant Home Value Estimate, which uses current market and property price trends to estimate your home’s value with a 90% accuracy rate.Not available
Price/Sqft$213/sqft
Est. Mortgage$880/mo
Tax Amount ()-
Days On Market107 days
Description
This fully renovated home combines charm and functionality, featuring a bright, open-concept interior and stylish finishes throughout. The kitchen is a standout with stainless steel appliances, a subway tile backsplash, and ample cabinetry. The bathroom boasts a luxurious glass-paneled shower with modern tilework and sleek fixtures, while the laundry area includes high-end appliances and a utility sink for convenience. The home offers a large, light filled main bedroom as well as a second bedroom perfect for guests or a home office. Outside, the large yard offers a private retreat with plenty of space for gardening or outdoor activities. This move-in-ready home would make a great investment but is also ideal for first-time buyers or downsizers seeking style and comfort. Call me or your agent of choice to book a showing today! (id:39198)
Property Details
Interior
Features
Main level Floor
Bedroom
13'3'' x 7'5''Primary Bedroom
13'3'' x 11'3''Foyer
15'5'' x 5'8''Kitchen
13'6'' x 8'10''Exterior
Features
Property History
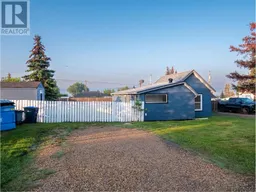 32
32
