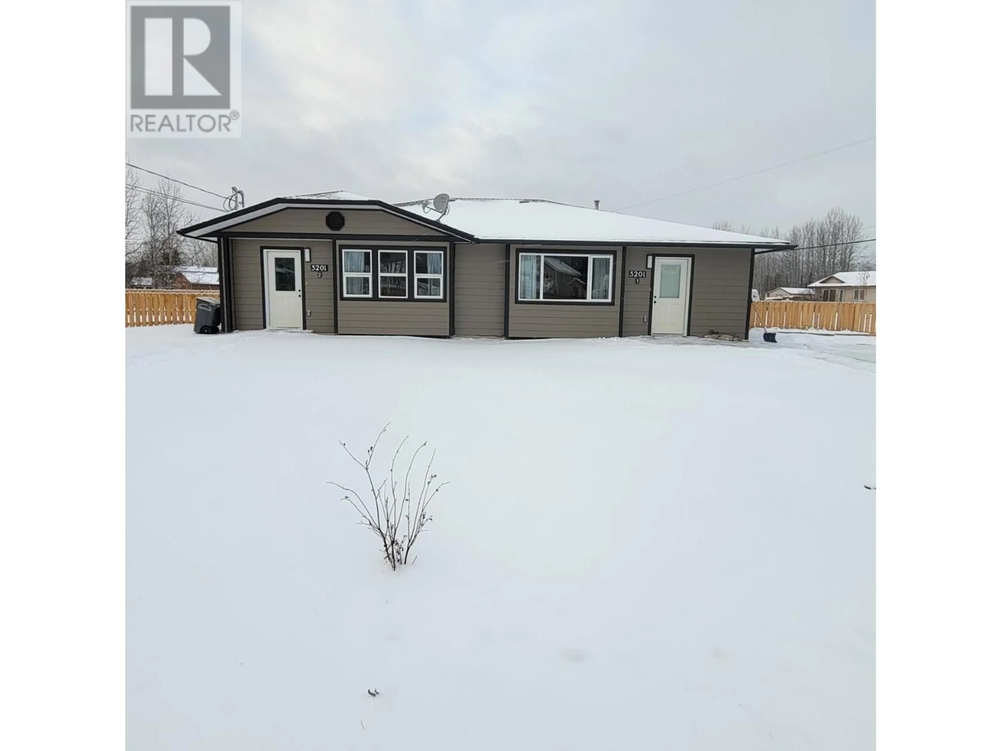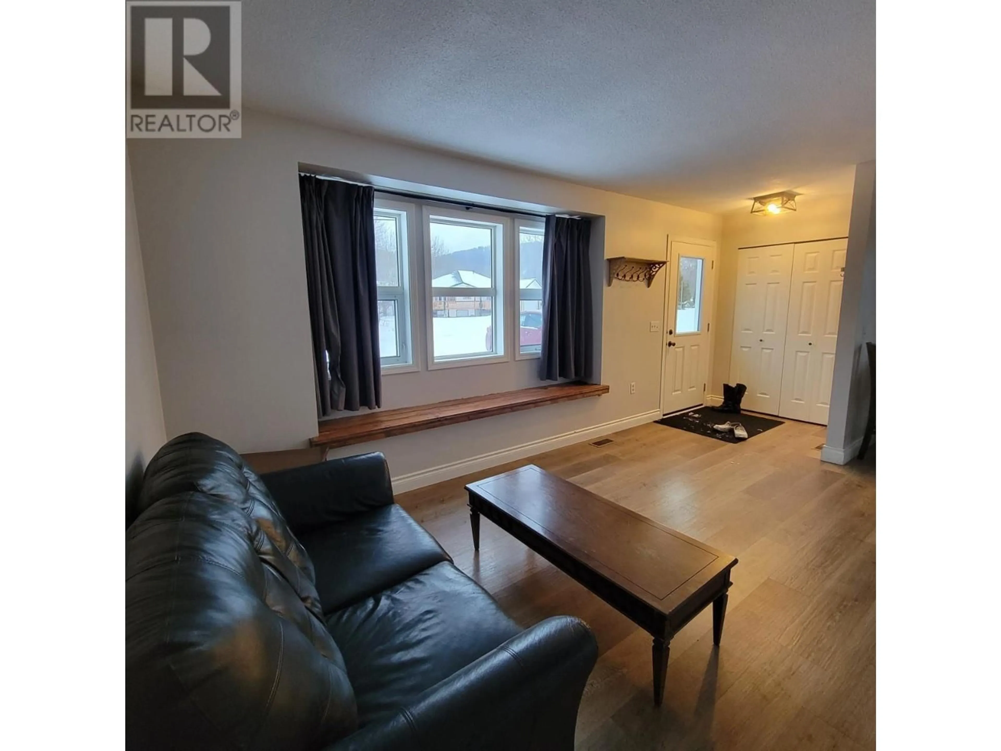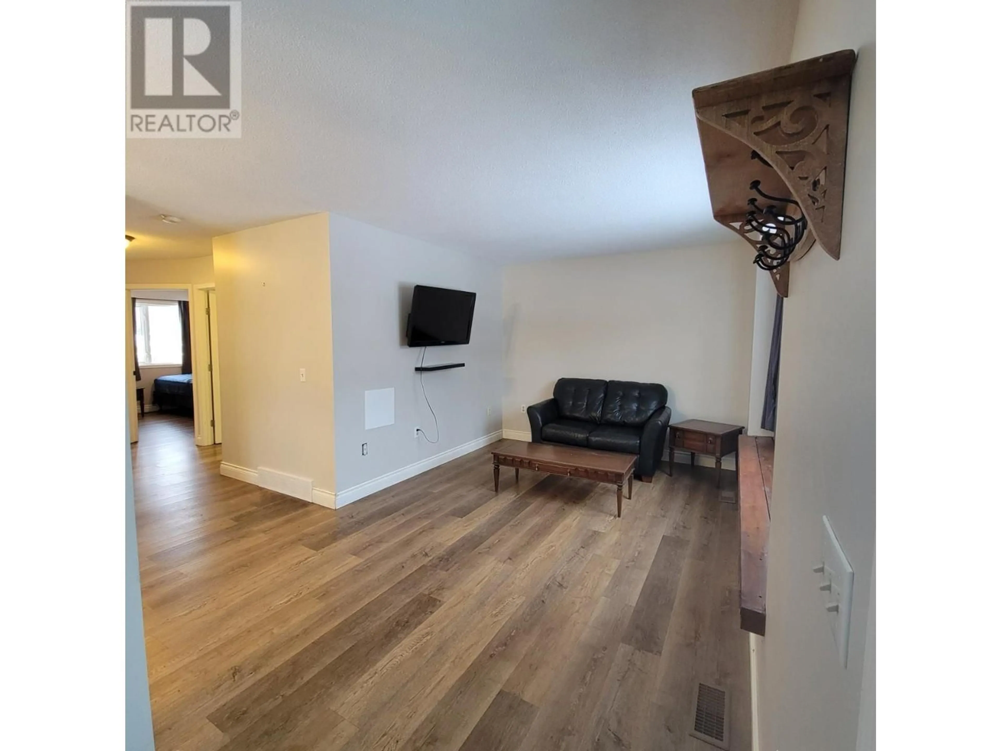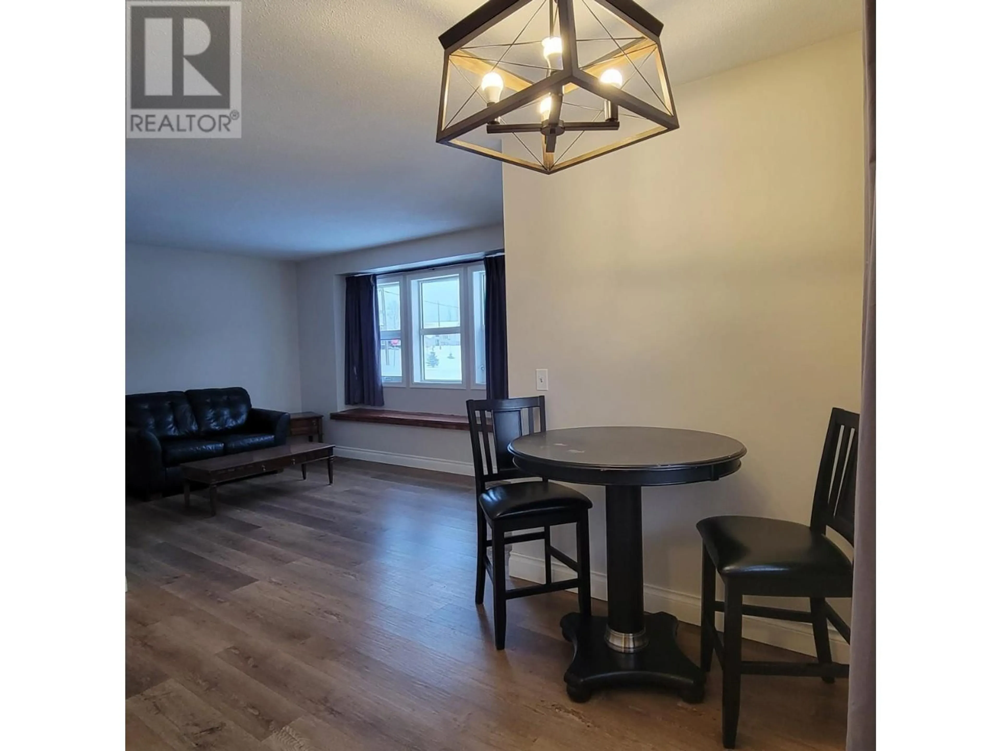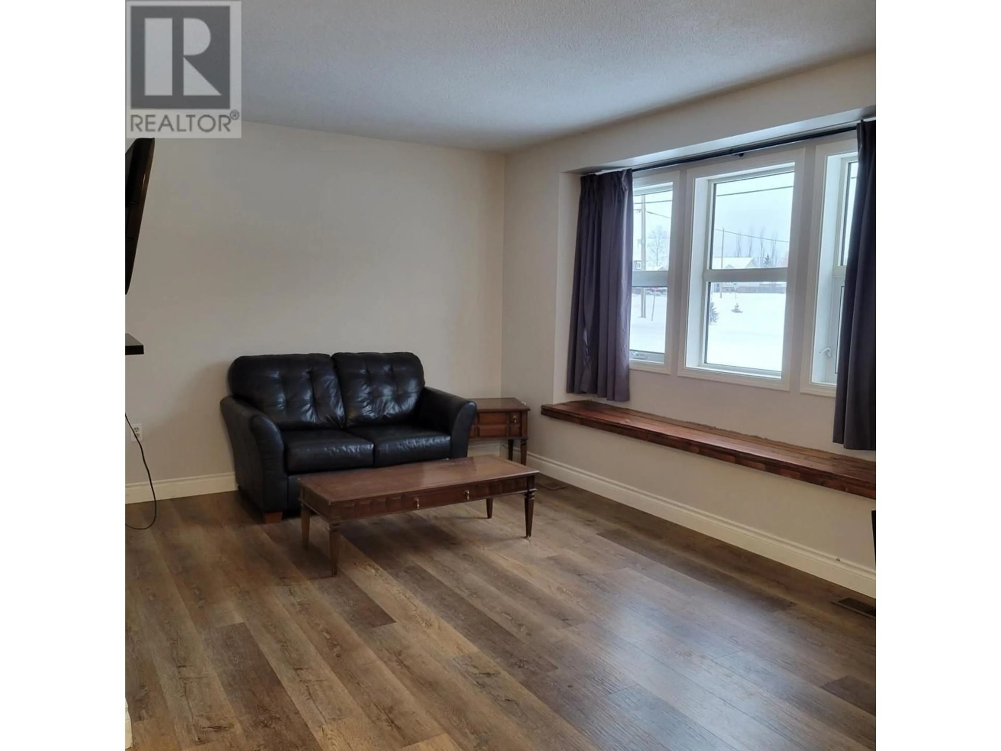5201 42 Street, Chetwynd, British Columbia V0C1J0
Contact us about this property
Highlights
Estimated ValueThis is the price Wahi expects this property to sell for.
The calculation is powered by our Instant Home Value Estimate, which uses current market and property price trends to estimate your home’s value with a 90% accuracy rate.Not available
Price/Sqft$415/sqft
Est. Mortgage$1,387/mo
Tax Amount ()-
Days On Market24 days
Description
Welcome to this delightful duplex in Chetwynd, offering a great balance of comfort and functionality on a single-level layout. With a combined total of 4 bedrooms and 2 bathrooms across both units, this property presents an excellent opportunity for both homeowners and savvy investors. Each unit features its own laundry facilities, making everyday tasks convenient and hassle-free. The interiors boast beautifully renovated features, including upgraded kitchen cabinetry and countertops, modern flooring, and refreshed doors, all contributing to a comfortable living experience. The property's appeal extends outdoors, with fully fenced individual yards that are perfect for privacy and enjoyment. The siding has been updated to ensure durability and a neat appearance. Situated in a pleasant neighborhood, the duplex provides ample parking space, adding to its practicality. Renting at $1,900 per unit, this property generates a solid monthly income of $3,800, making it a smart investment choice. While the units are move-in ready, there's still room for personalization, allowing future occupants to add their own touch. Whether you're looking to invest or settle into a home with potential, this property offers affordability and immediate livability. Now is the perfect time to make a move towards a promising future—don’t miss this opportunity. Call now to schedule a viewing! (id:39198)
Property Details
Interior
Features
Main level Floor
4pc Bathroom
Primary Bedroom
8'10'' x 12'0''Bedroom
8'0'' x 8'5''Living room
9'11'' x 9'1''Exterior
Features
Parking
Garage spaces 4
Garage type Stall
Other parking spaces 0
Total parking spaces 4
Property History
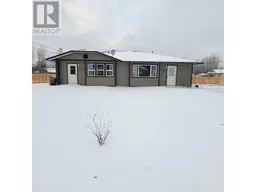 14
14
