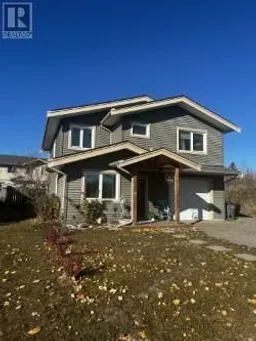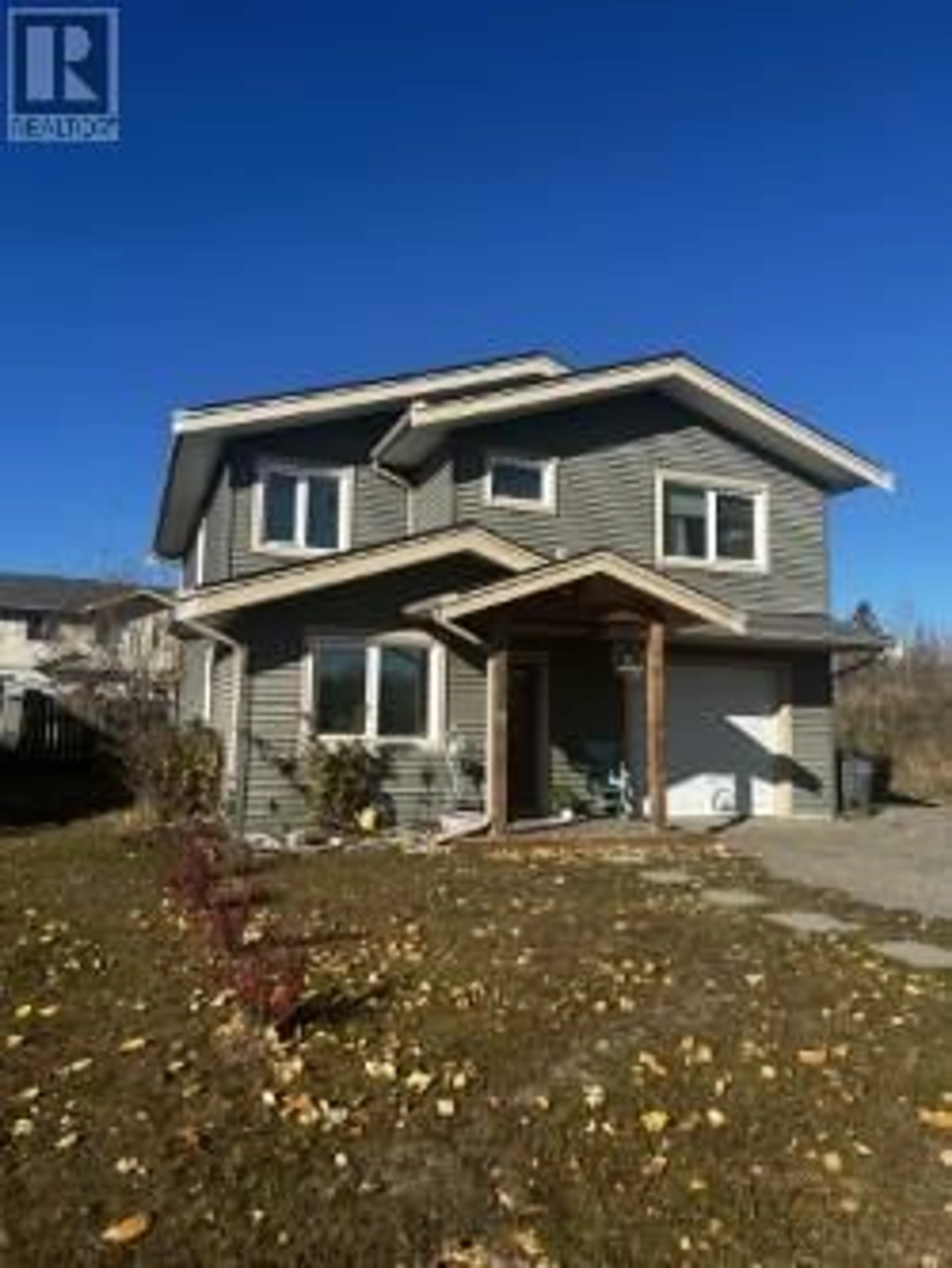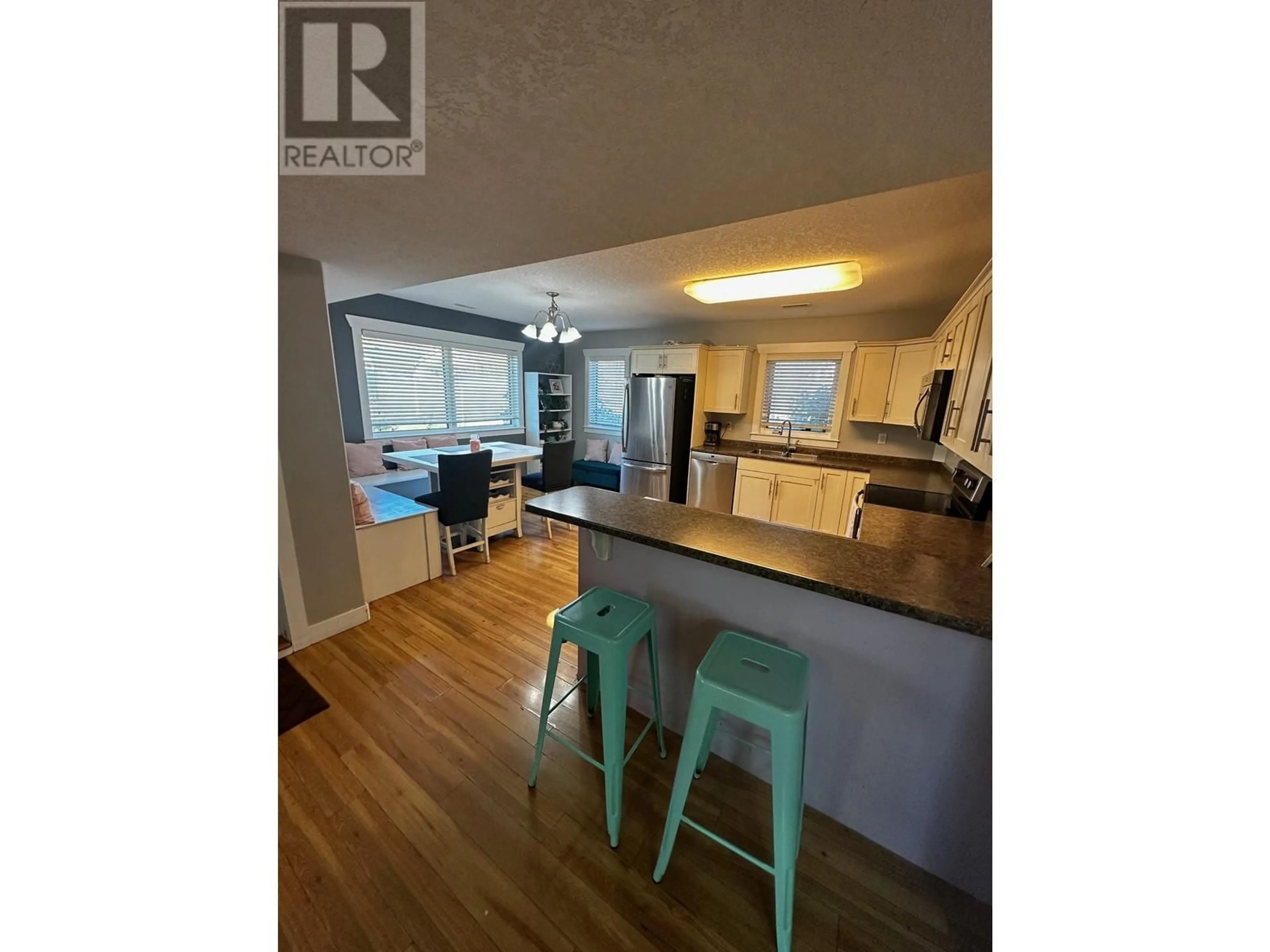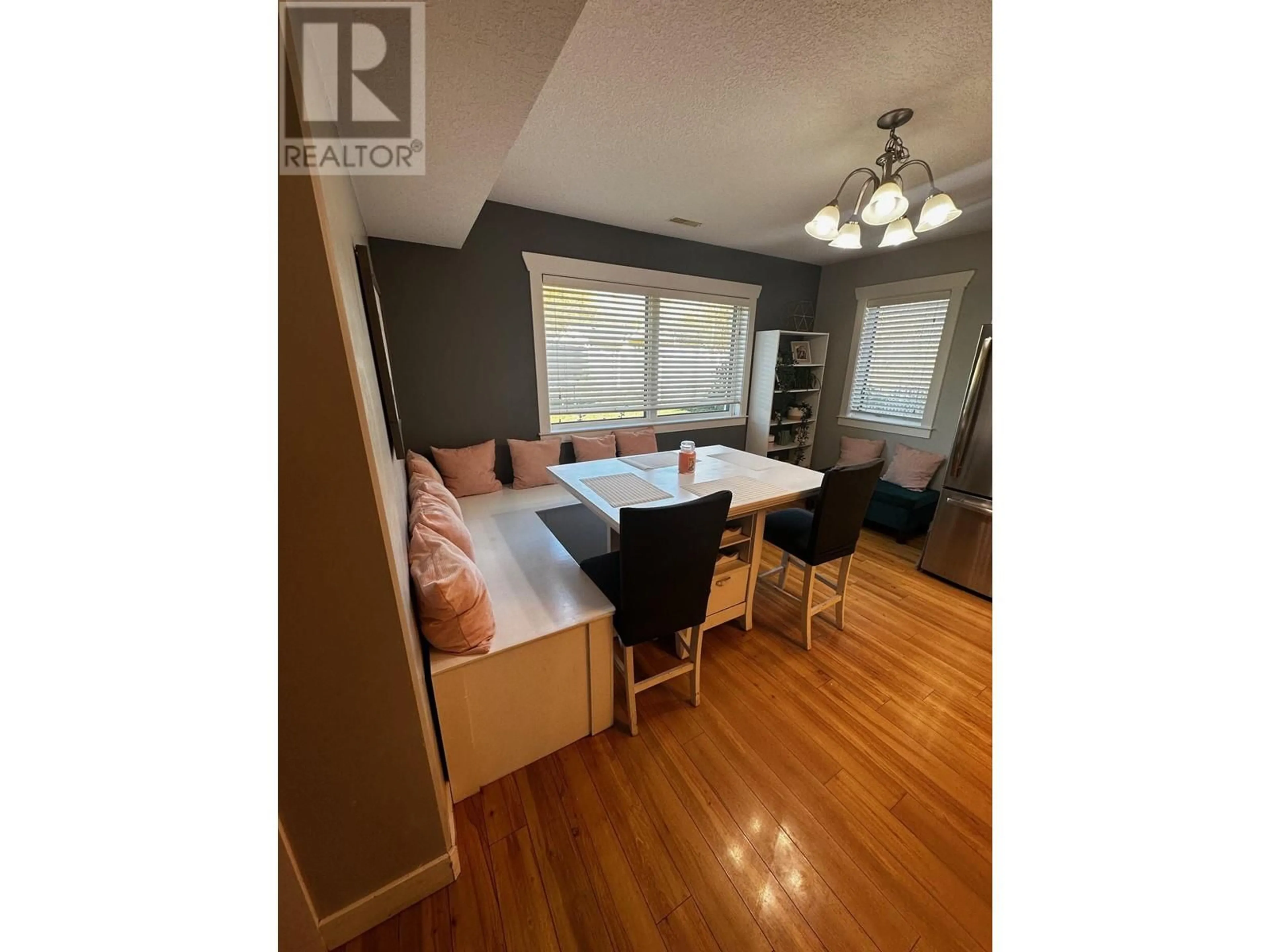5133 Nicholson Road, Chetwynd, British Columbia V0C1J0
Contact us about this property
Highlights
Estimated ValueThis is the price Wahi expects this property to sell for.
The calculation is powered by our Instant Home Value Estimate, which uses current market and property price trends to estimate your home’s value with a 90% accuracy rate.Not available
Price/Sqft$206/sqft
Est. Mortgage$1,671/mo
Tax Amount ()-
Days On Market48 days
Description
QUALITY BUILT HOME, CENTRALLY LOCATED! This 2012 home was built with spaciousness in mind. From the large entry way and boot-room to the open concept kitchen, dining, and living area, and the vaulted second floor ceilings, you will enjoy the flow of this home. This home boasts 3 great-sized bedrooms and 3 bathrooms. There is an attached garage, fenced yard, and covered back deck as well. The appealing modern esthetic of this property is evident at every turn. The dine-in kitchen has plenty of cabinets, bar seating, and lots of natural light. The upper level houses the bedrooms and additional sitting area. The Master suite is huge and provides a massive ensuite and walk-in closet. The other two bedrooms are adjoined by a jack n jill full bathroom. If you are looking for a well built home, then look no further! Call listing agent today to book your private viewing! (id:39198)
Property Details
Interior
Features
Second level Floor
Bedroom
12'0'' x 11'0''Bedroom
12'0'' x 11'0''Laundry room
5'0'' x 5'0''Primary Bedroom
14'0'' x 13'0''Exterior
Features
Parking
Garage spaces 1
Garage type Attached Garage
Other parking spaces 0
Total parking spaces 1
Property History
 32
32


