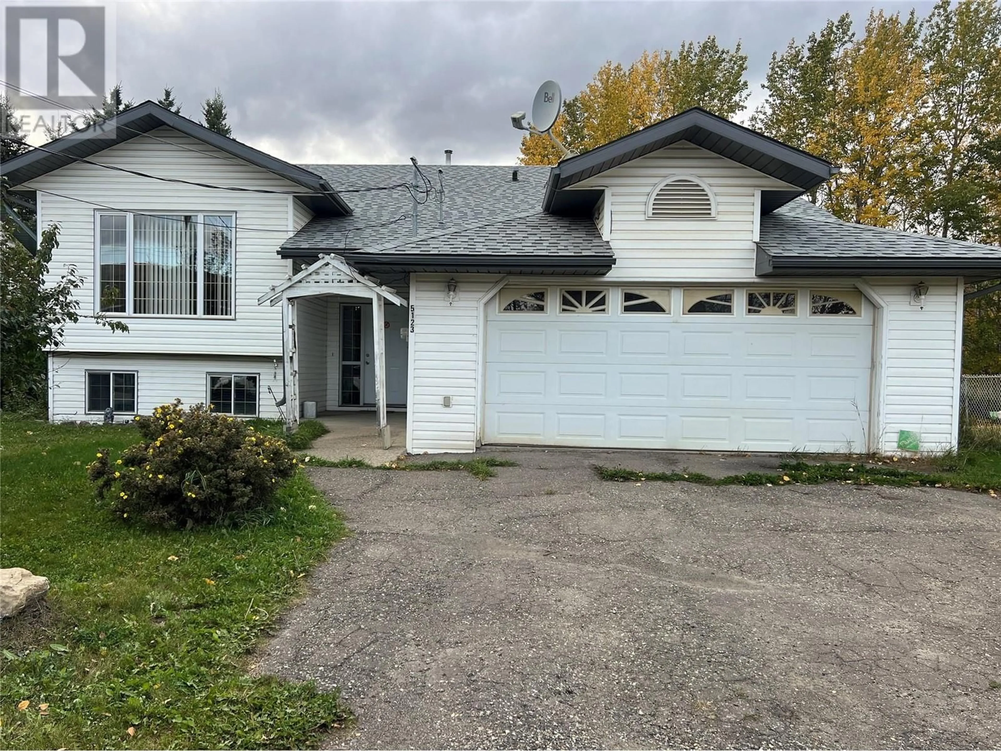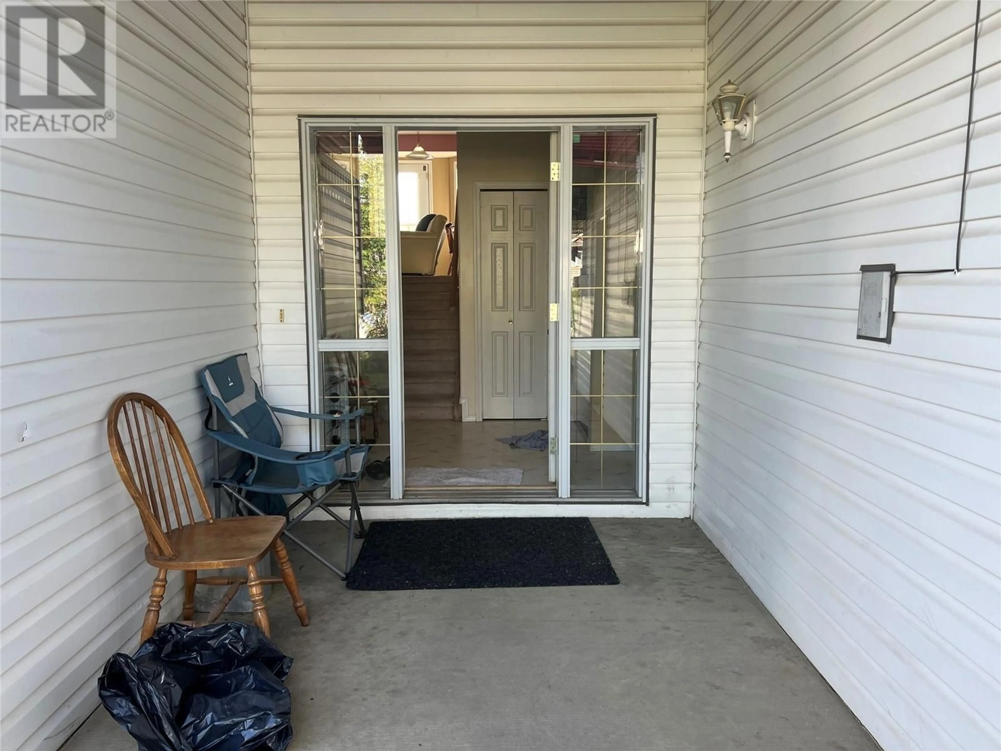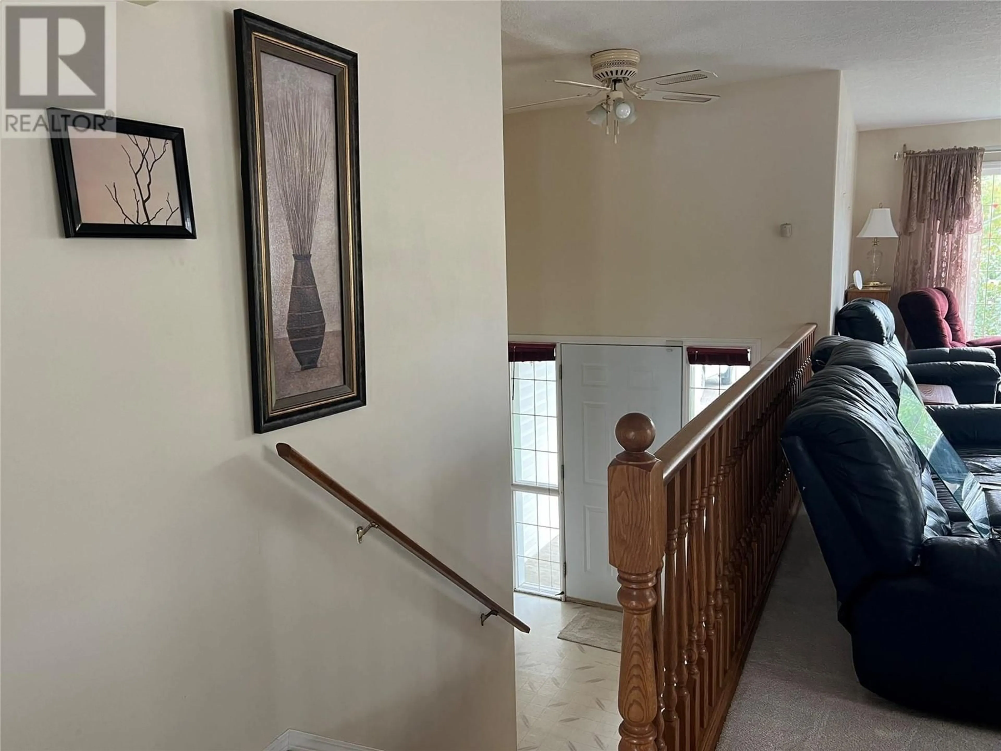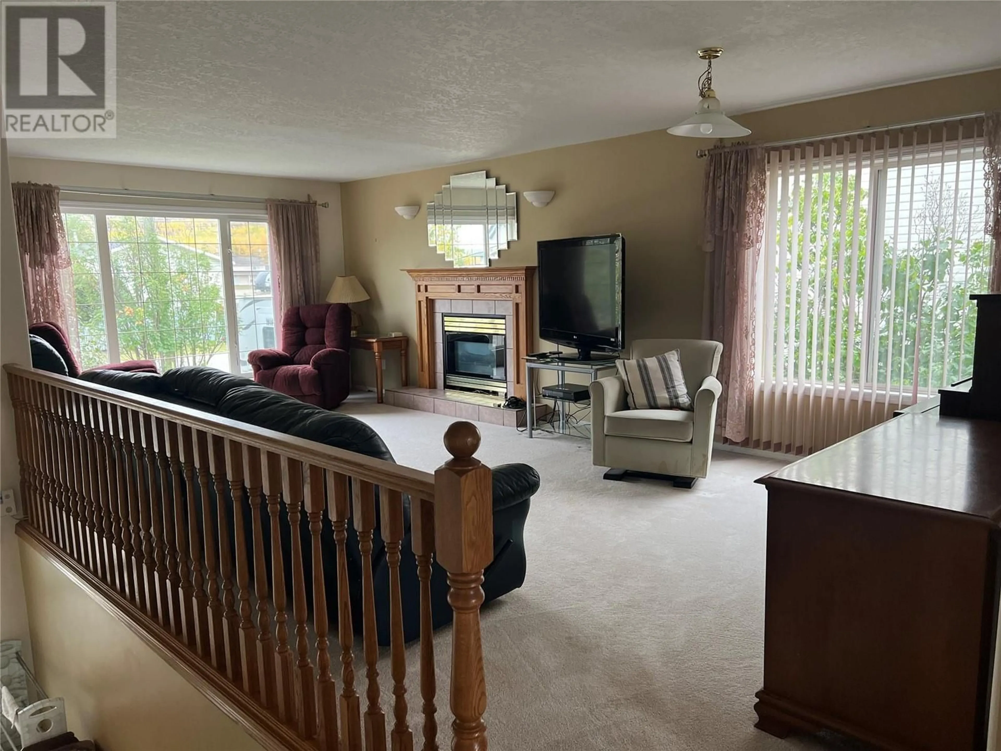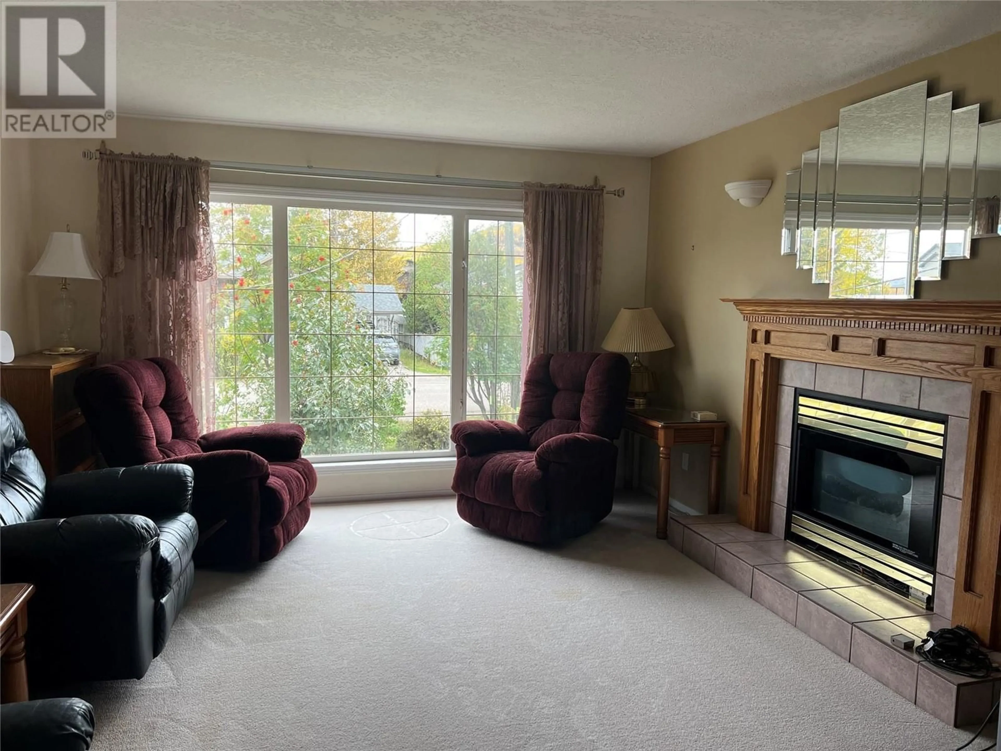5123 42 Street NE, Chetwynd, British Columbia V0C1J0
Contact us about this property
Highlights
Estimated ValueThis is the price Wahi expects this property to sell for.
The calculation is powered by our Instant Home Value Estimate, which uses current market and property price trends to estimate your home’s value with a 90% accuracy rate.Not available
Price/Sqft$129/sqft
Est. Mortgage$1,714/mo
Tax Amount ()-
Days On Market108 days
Description
Welcome to this thoughtfully designed 5-bedroom, 2.5-bathroom bilevel home in Rodeo Subdivision. The covered entryway welcomes you to a spacious entrance with a convenient closet. Upstairs, the heart of the home is the large kitchen, featuring abundant cabinets and countertops, with space for a large table and chairs - perfect for hosting large gatherings. The living and dining areas are bright and inviting, with large windows and a cozy gas fireplace to warm up those chilly days. Three bedrooms, including a master suite with a 3-piece ensuite and a walk-in closet, and a 4-piece bathroom complete this area. The lower level has a large rumpus room with daylight windows, a laundry area, a generously sized 4-piece bathroom, and two additional bedrooms. The yard is mostly fenced and nicely landscaped with trees and shrubs, and there’s a good-sized deck off the kitchen area for outdoor enjoyment. The property also includes an attached double car garage and a paved driveway. The roof was reshingled about 5 years ago. This house has seen one owner and has been well maintained. It is a fantastic family home, conveniently located close to Little Prairie School and a playground. (id:39198)
Property Details
Interior
Features
Main level Floor
Dining room
13'0'' x 15'0''Kitchen
19'4'' x 13'5''4pc Bathroom
Bedroom
10'3'' x 9'11''Exterior
Features
Parking
Garage spaces 1
Garage type Attached Garage
Other parking spaces 0
Total parking spaces 1
Property History
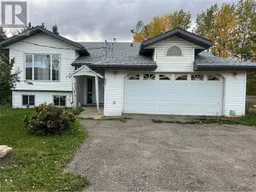 38
38
