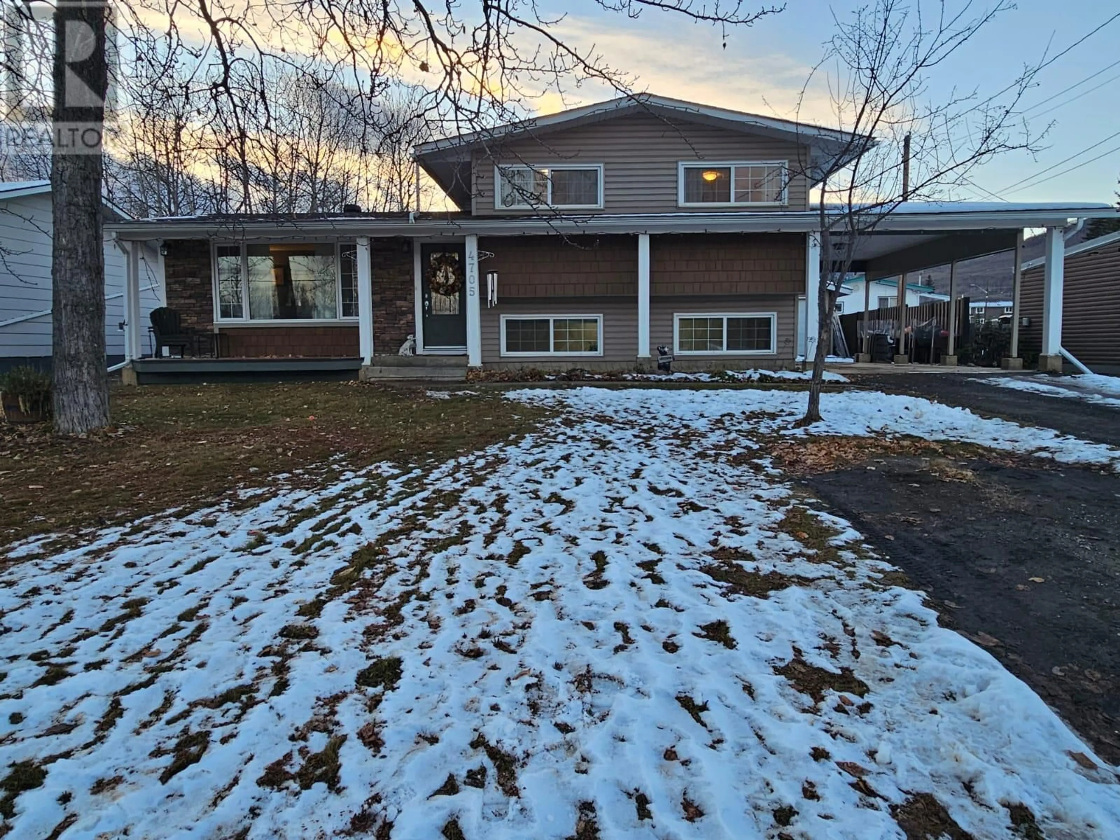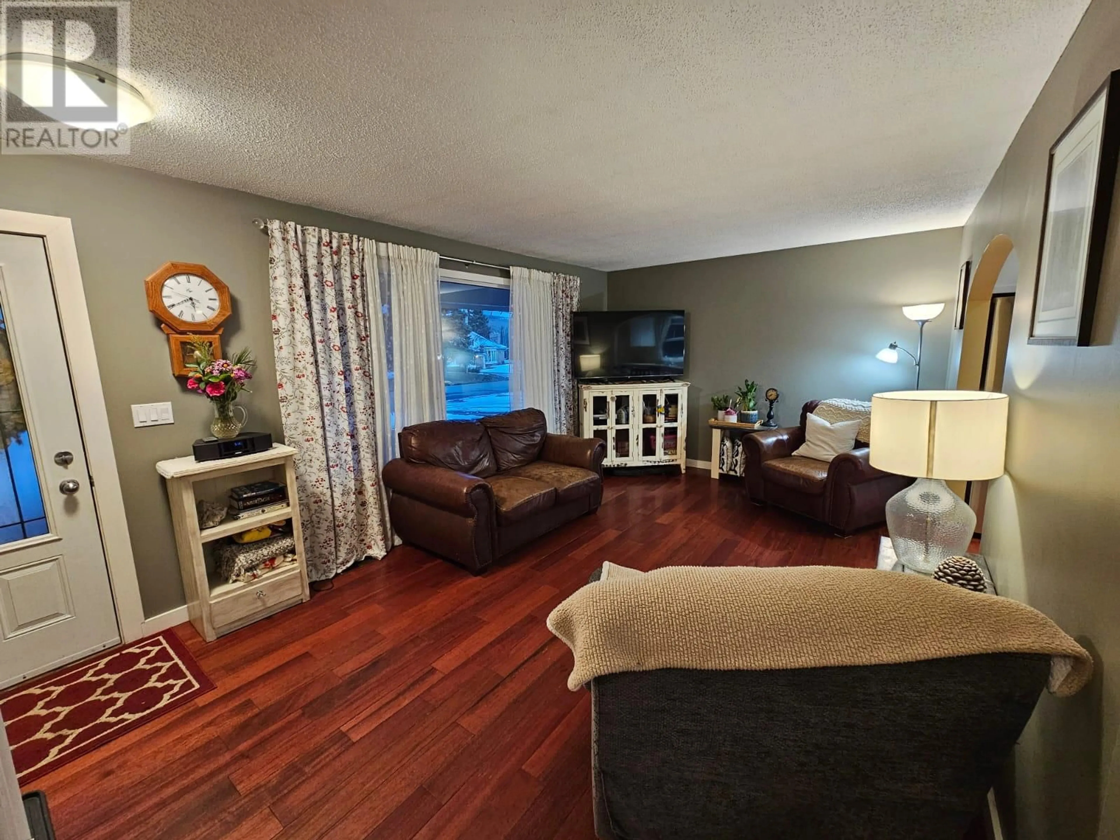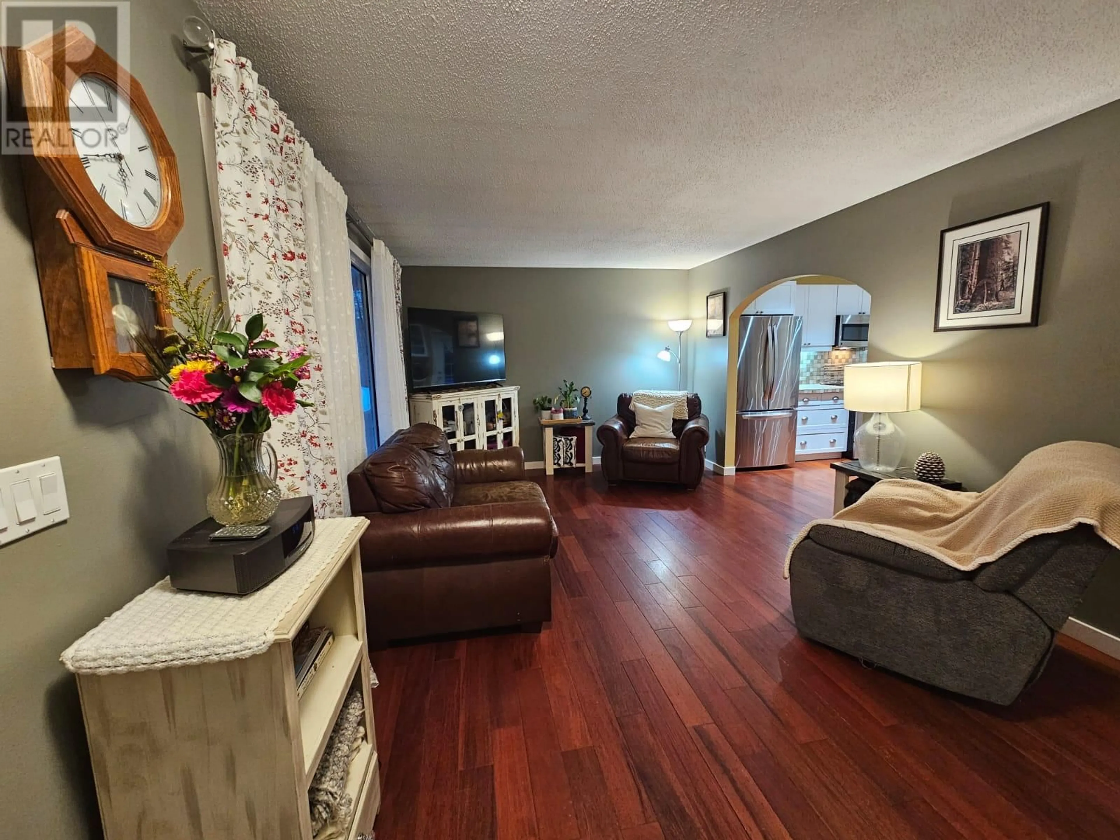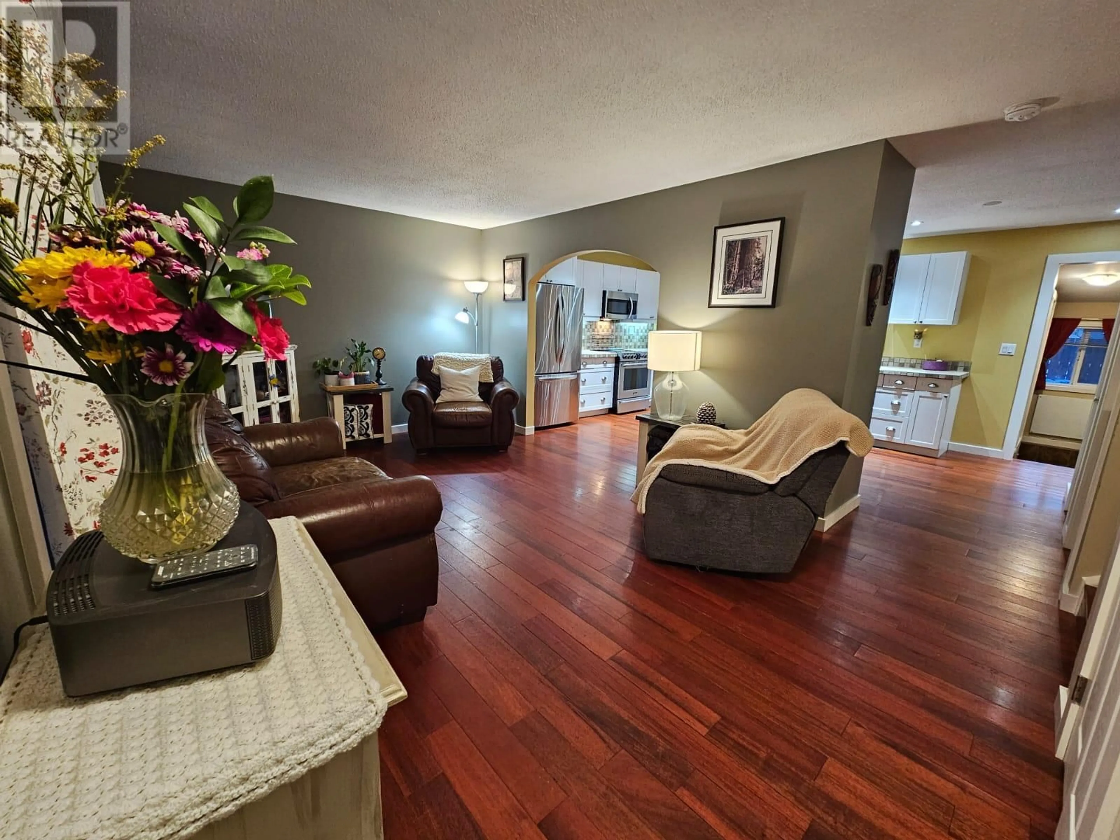4705 46 Street, Chetwynd, British Columbia V0C1J0
Contact us about this property
Highlights
Estimated ValueThis is the price Wahi expects this property to sell for.
The calculation is powered by our Instant Home Value Estimate, which uses current market and property price trends to estimate your home’s value with a 90% accuracy rate.Not available
Price/Sqft$208/sqft
Est. Mortgage$1,769/mo
Tax Amount ()-
Days On Market72 days
Description
HOME SWEET HOME, you want to come take a look at this fabulous home that has so much to offer. Entertaining and everyday living will be so much better and enjoyed in this lovely 5-bedroom, 2-bathroom split level home with a carport, garage and fenced backyard; located in an awesome location. Gorgeous curb appeal with mature landscaping, spacious and functional layout that offers room for everyone. Throughout all 4 levels you will see many improvements and upgrades throughout that you will surely appreciate. Cozy, spacious living room to, great size country kitchen with tile counter tops, stainless steel appliances, food pantry and a nice size deck off the kitchen. 3 lovely bedrooms and a beautiful, renovated bath with a deep soaker tub with tile surround and floors. It gets even better, 2 more nice size bedrooms, office area, 3-piece bath, nice size laundry room and the coziest family room. It all comes down to YOU, is this the place you see having family dinners, raising your kids, enjoying every inch of space and calling this HOME? (id:39198)
Property Details
Interior
Features
Main level Floor
Mud room
10' x 6'Living room
11' x 17'Kitchen
11' x 19'Pantry
4' x 1'Exterior
Features
Parking
Garage spaces 3
Garage type -
Other parking spaces 0
Total parking spaces 3
Property History
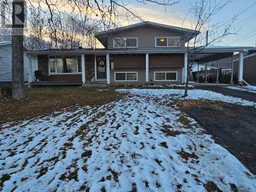 61
61
