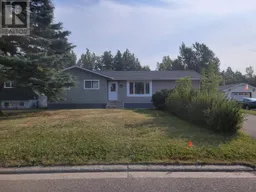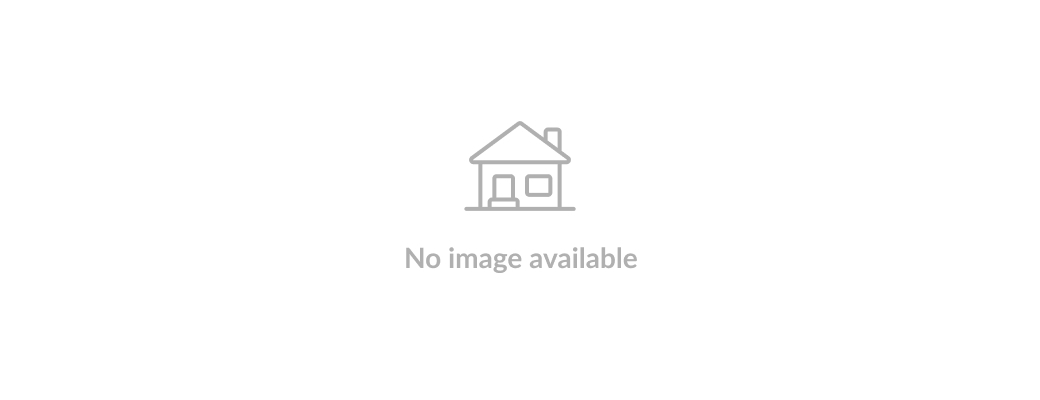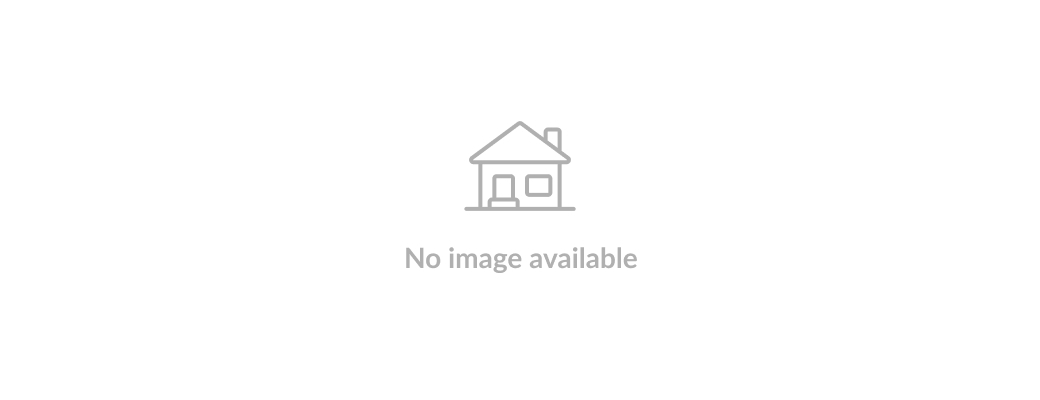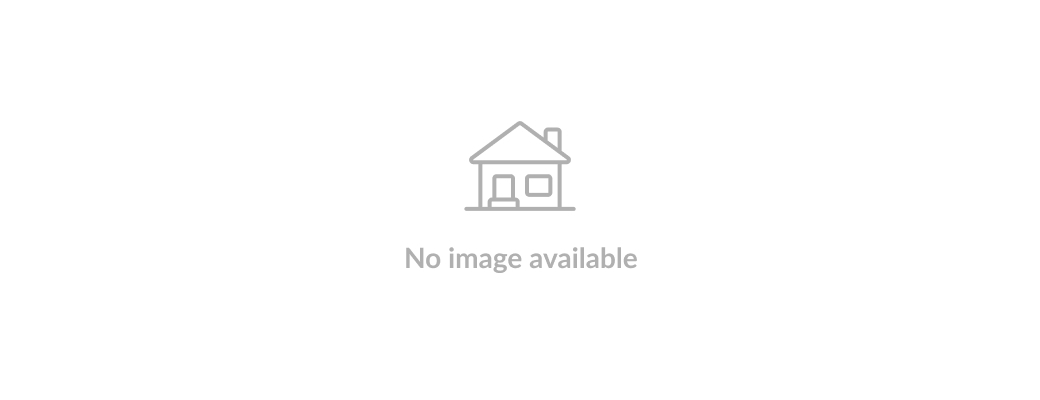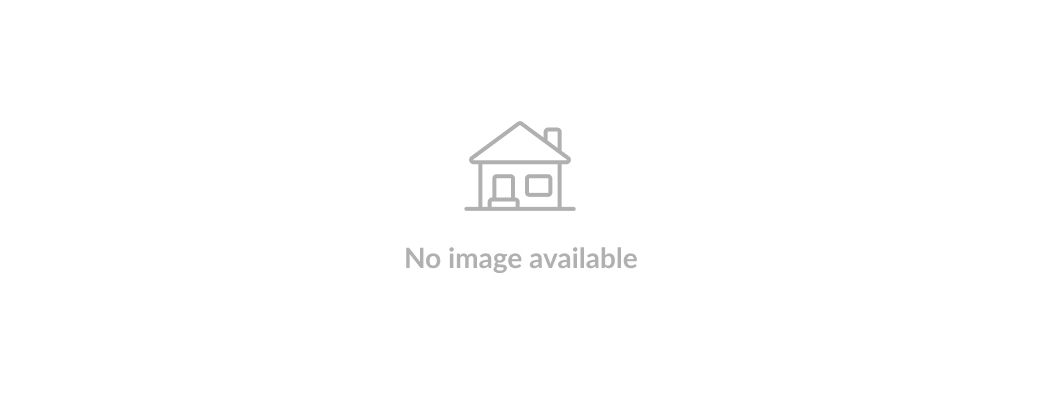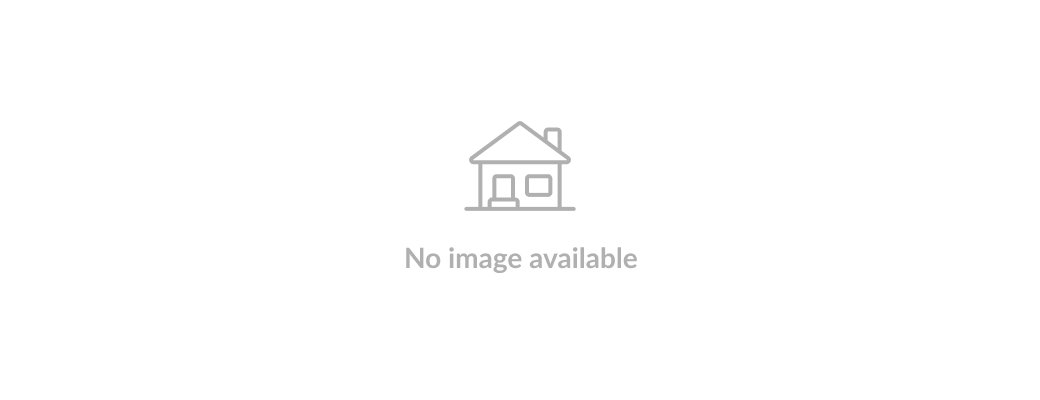4704 44 Street, Chetwynd, British Columbia V0C1J0
Contact us about this property
Highlights
Estimated ValueThis is the price Wahi expects this property to sell for.
The calculation is powered by our Instant Home Value Estimate, which uses current market and property price trends to estimate your home’s value with a 90% accuracy rate.Not available
Price/Sqft$158/sqft
Est. Mortgage$1,439/mo
Tax Amount ()-
Days On Market321 days
Description
come take a look. 4-brm, 2-bath beauty 2120 sqft of loveable space promising both comfort and relaxation. HOME IS WHERE YOUR HEART BELONGS. This bungalow features a large, fenced backyard backing onto a ravine, offering space between you and your neighbor. The primary bedroom is a decent size and comes with access to the main bathroom, which effectively acts as an en-suite. You'll appreciate the attached garage, providing you with additional storage and parking space. Inside, you'll discover a generously sized family room - the perfect space for gathering during family game nights or quiet evenings in. Adjacent, is a spacious laundry area, helping you accomplish household chores in a breeze and a second bathroom. Warm, rich colored flooring welcomes you into the inviting, living room beaming with sunshine and you'll note the many upgrades throughout. (Furnace, shingles, siding & more). The kitchen’s ample countertop space will genuinely enhance your cooking experience. The separate dining area will make family meals a memorable affair, and the immediate possession will ensure an easy transition. Make Your Next Move Count - This bungalow is not just a house; it's a home waiting for you to create countless happy memories in. (id:39198)
Property Details
Interior
Features
Main level Floor
Primary Bedroom
13'9'' x 9'11''4pc Bathroom
Kitchen
8'3'' x 12'8''Living room
11'1'' x 19'8''Exterior
Features
Parking
Garage spaces 3
Garage type -
Other parking spaces 0
Total parking spaces 3
Property History
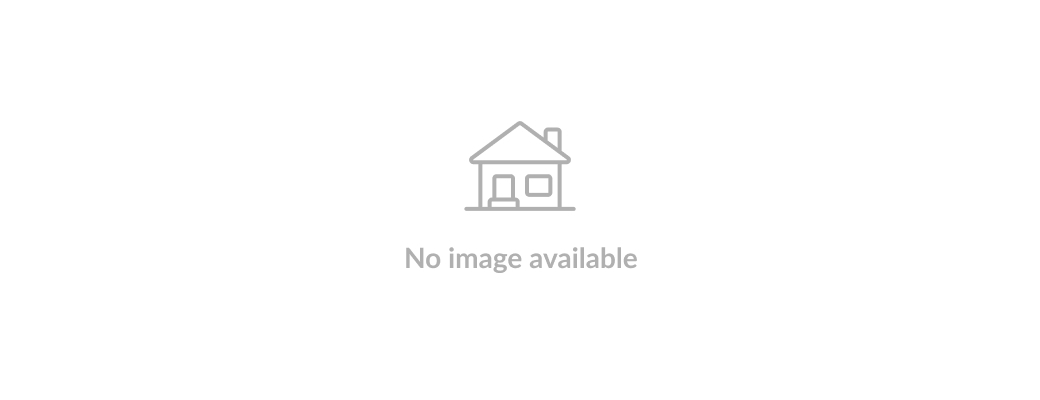 27
27