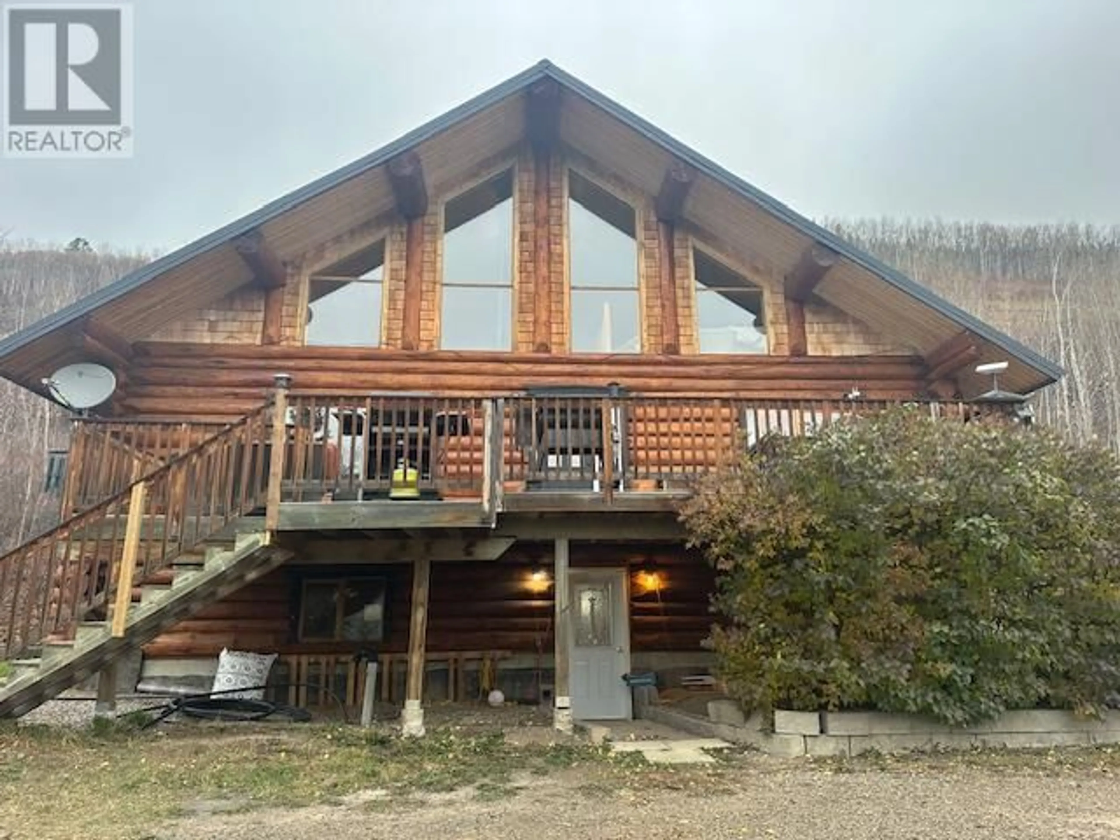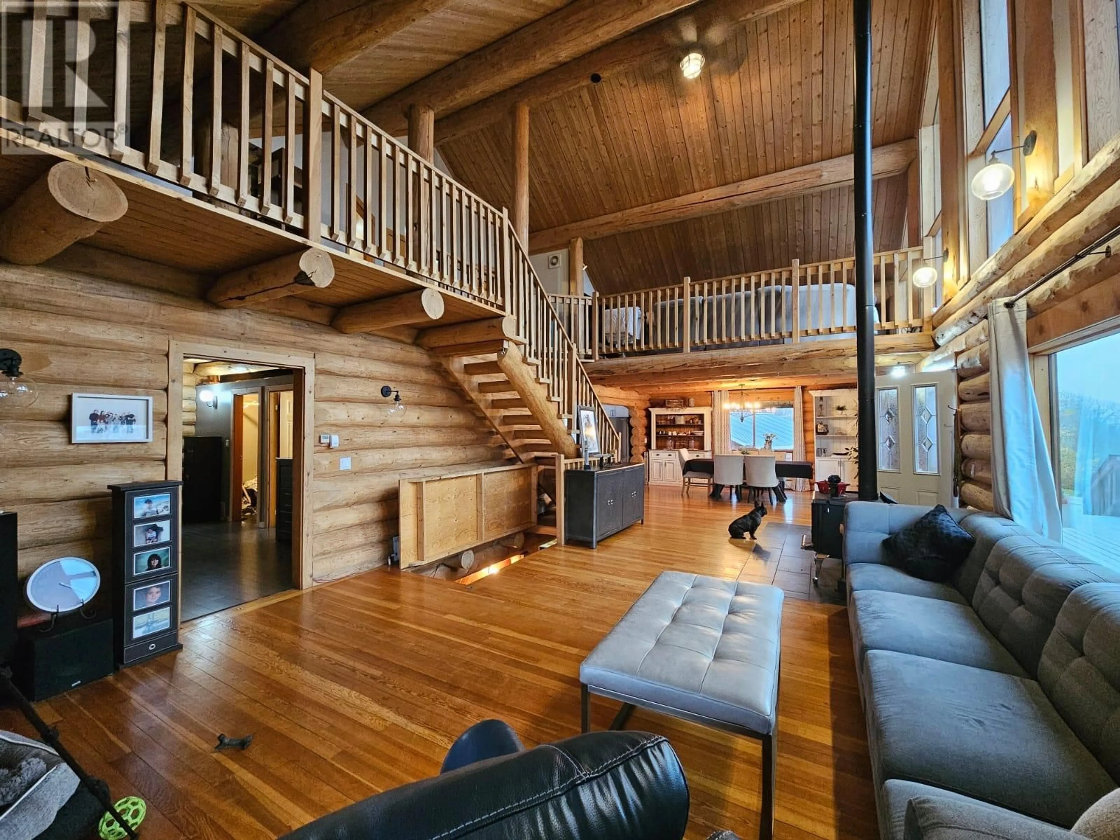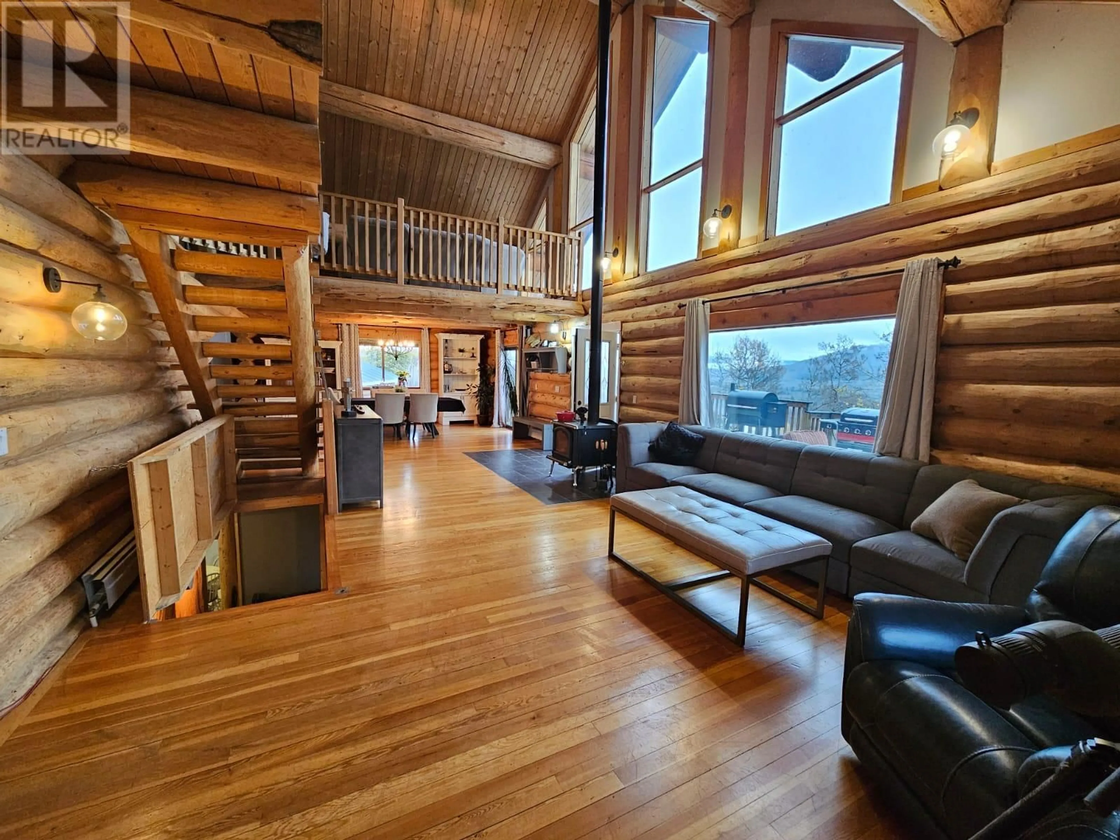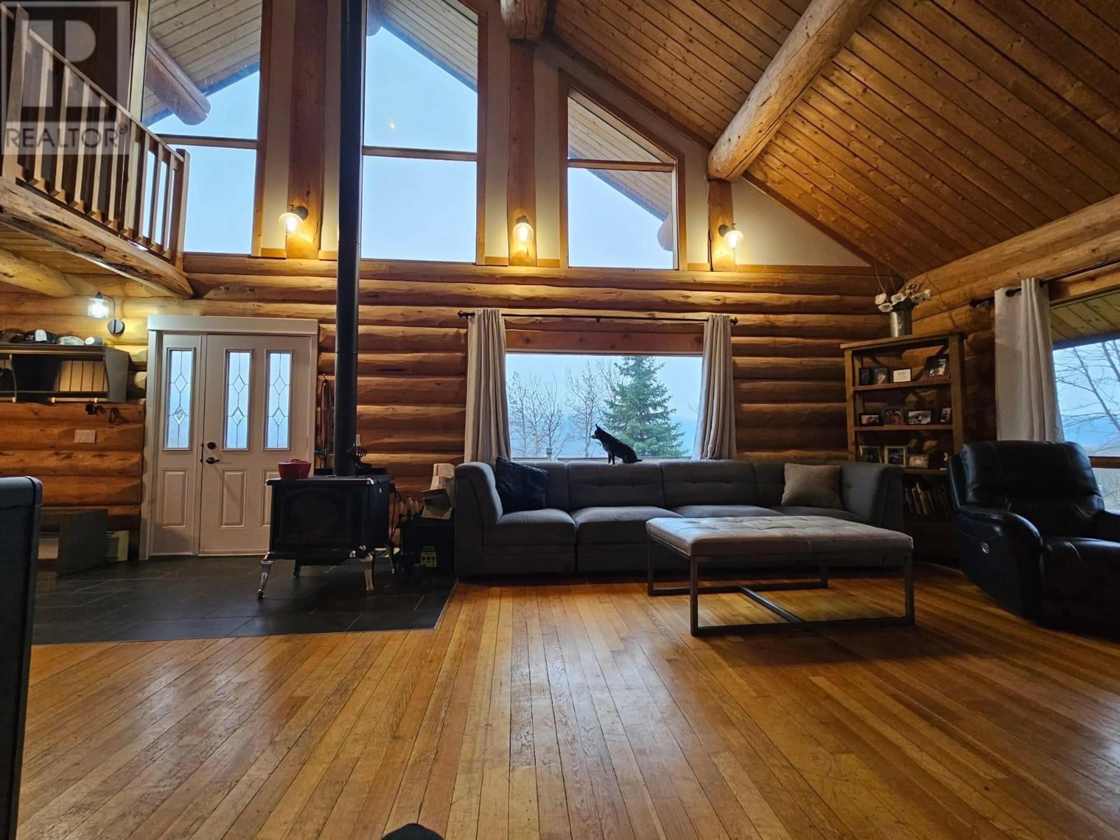6530 Campbell Road Road, Chetwynd, British Columbia V0C1J0
Contact us about this property
Highlights
Estimated ValueThis is the price Wahi expects this property to sell for.
The calculation is powered by our Instant Home Value Estimate, which uses current market and property price trends to estimate your home’s value with a 90% accuracy rate.Not available
Price/Sqft$174/sqft
Est. Mortgage$2,955/mo
Tax Amount ()-
Days On Market84 days
Description
GORGEOUS CUSTOM BUILT ONE OF A KIND LOG HOME with detached garage, amazing views on 40.31 acres on a private, secluded and treed rural subdivision. 4000 square ft. of absolute perfection with 5 bedrooms, windows galore, 3.5 baths, soaring ceilings, beautiful Pine walls, Spruce beams, MASSIVE open living room/dining room, real hardwood floors, 2 wood stoves, large primary bedroom w/ 4-piece ensuite & walk-in closet. Main floor laundry, incredible kitchen design with massive island, double sided storage, pantry with pull outs, hidden dishwasher, turn table, soft close drawers, tile back splash, quality appliances and room for all those fabulous gatherings. Upper level offers a cozy & quiet LOFT area, 4-piece bath, 2 additional bedrooms & a private deck. Basement offers a feeling of warmth & togetherness in this cozy & inviting basement with second kitchen, basement entry, massive rec room, 2 more HUGE bedrooms & a 4-piece bath. Hot water radiant heating, tons of trails and a clearing and flat area on top location on a no through road; only 5 km West of town. So many lovely upgrades and special touches have been added to this special property. This is not just an amazing home but a lifestyle to be enjoyed and desired. You can even generate income while still living in your dream home. Call us to find out more. (id:39198)
Property Details
Interior
Features
Second level Floor
Recreation room
18' x 9'Bedroom
13' x 10'4pc Bathroom
Office
13' x 9'Exterior
Features
Parking
Garage spaces 1
Garage type -
Other parking spaces 0
Total parking spaces 1
Property History
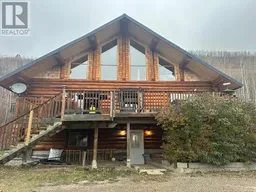 44
44
