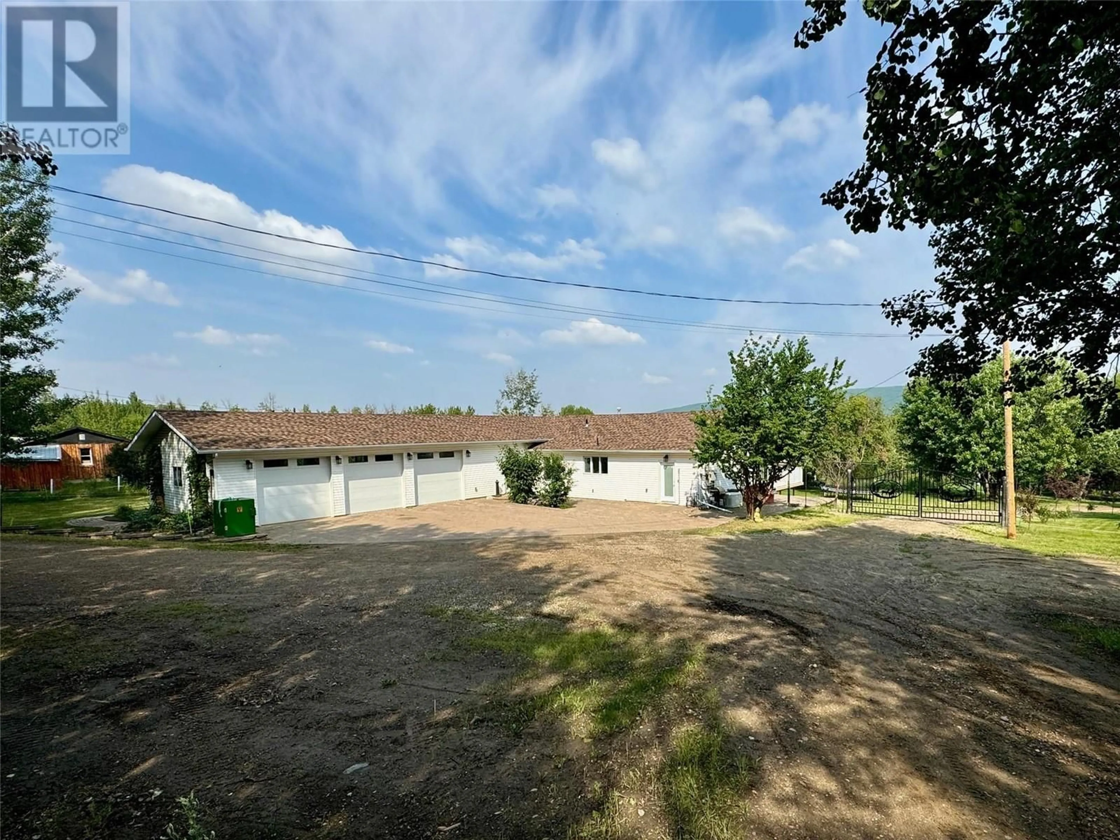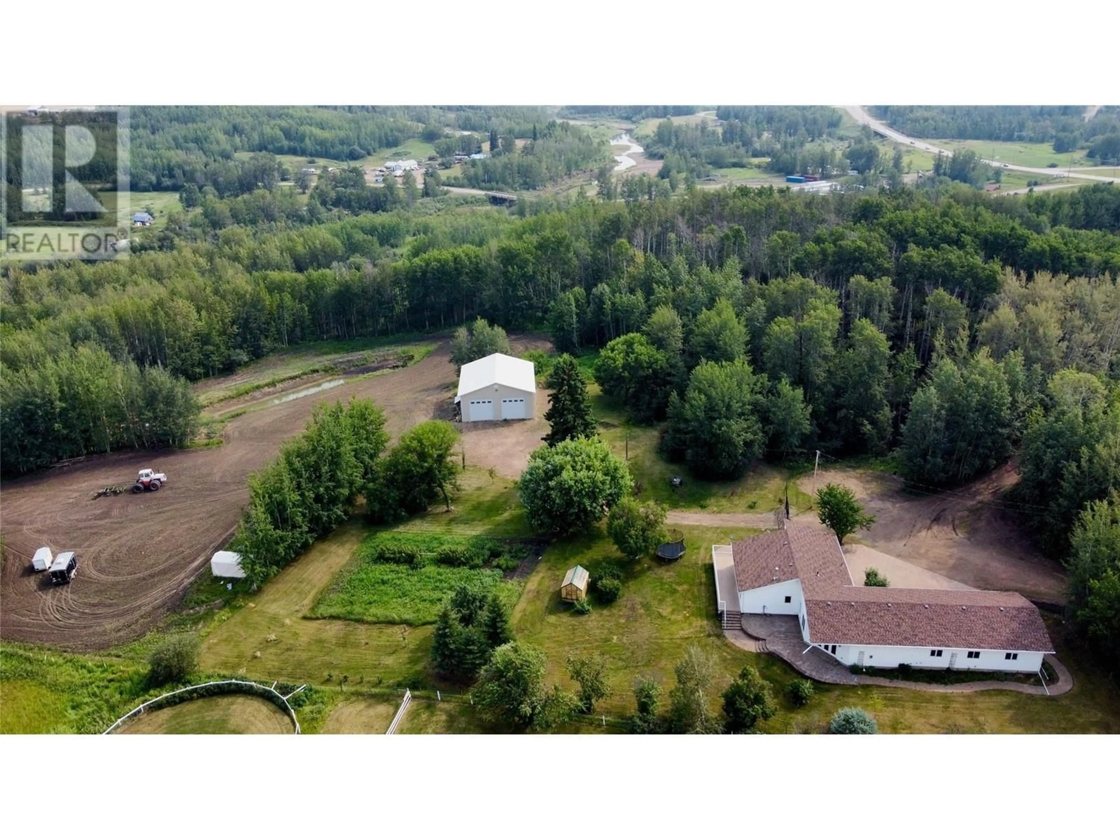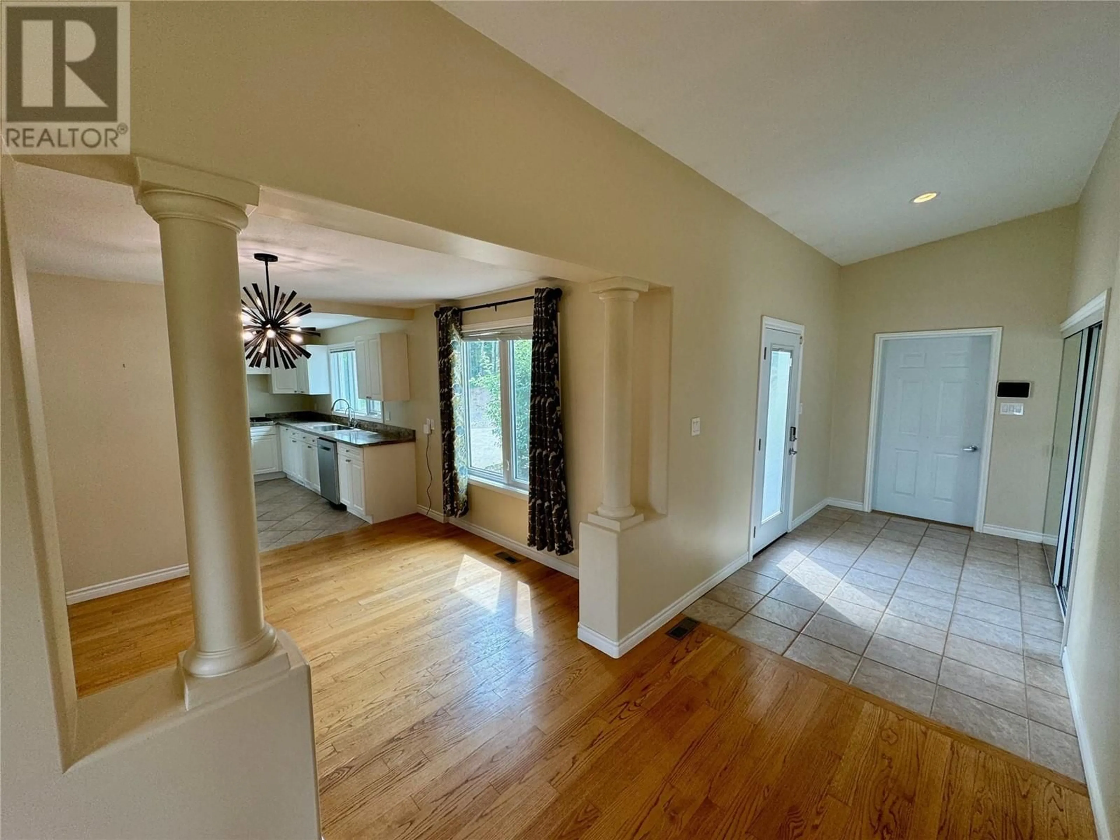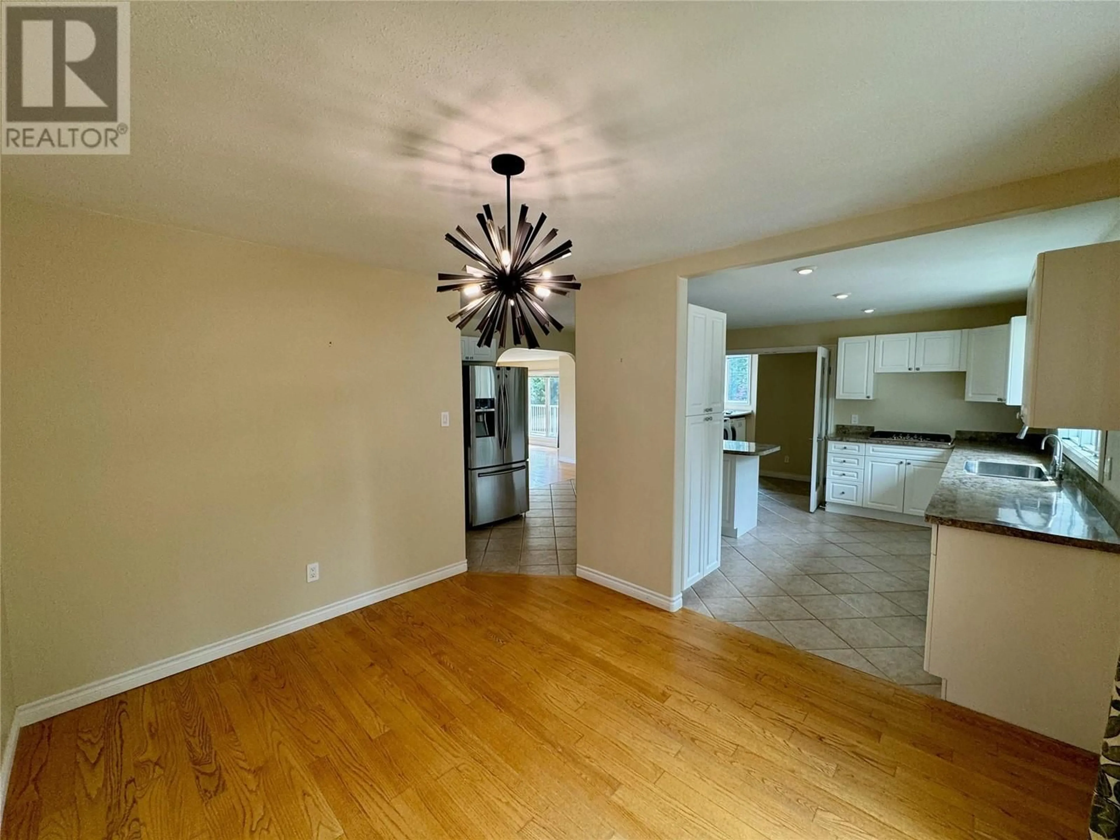5105/5101 53 Street, Dawson Creek, British Columbia V0C2C0
Contact us about this property
Highlights
Estimated ValueThis is the price Wahi expects this property to sell for.
The calculation is powered by our Instant Home Value Estimate, which uses current market and property price trends to estimate your home’s value with a 90% accuracy rate.Not available
Price/Sqft$252/sqft
Est. Mortgage$2,916/mo
Tax Amount ()-
Days On Market164 days
Description
Escape to serenity with this charming 3 bed 2 bath home situated on 8.5 picturesque acres. Enter the home and be greeted by a spacious entrance that hosts an efficient mud room with laundry. Step into the hub of the home that features white cabinets, gas cooktop, double ovens and centre island. Designated dining room, a second bedroom, and sunken living room with a patio door that open to the back deck overlooking the property. The huge Master bedroom boasts a gas fireplace and french doors that open to the garden. Lower level has private living area with 3 piece bath. This property is a gardener’s paradise, complete with lush gardens, greenhouse, ornamental trees, and inviting brick paths and patios. Additional features include a backup generator, ON MUNICIPAL WATER AND SEWER, attached triple car garage with in-floor heat, and 42’ x 48’ shop with 14’ overhead doors. This property has it all and is conveniently located on the edge of Pouce Coupe, BC. What are you waiting for? Call the listing agent for more info and to schedule your private tour. (id:39198)
Property Details
Interior
Features
Basement Floor
Bedroom
14'10'' x 14'8''3pc Bathroom
Exterior
Features
Parking
Garage spaces 3
Garage type -
Other parking spaces 0
Total parking spaces 3
Property History
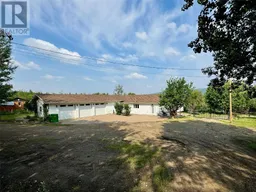 32
32
