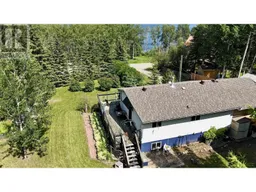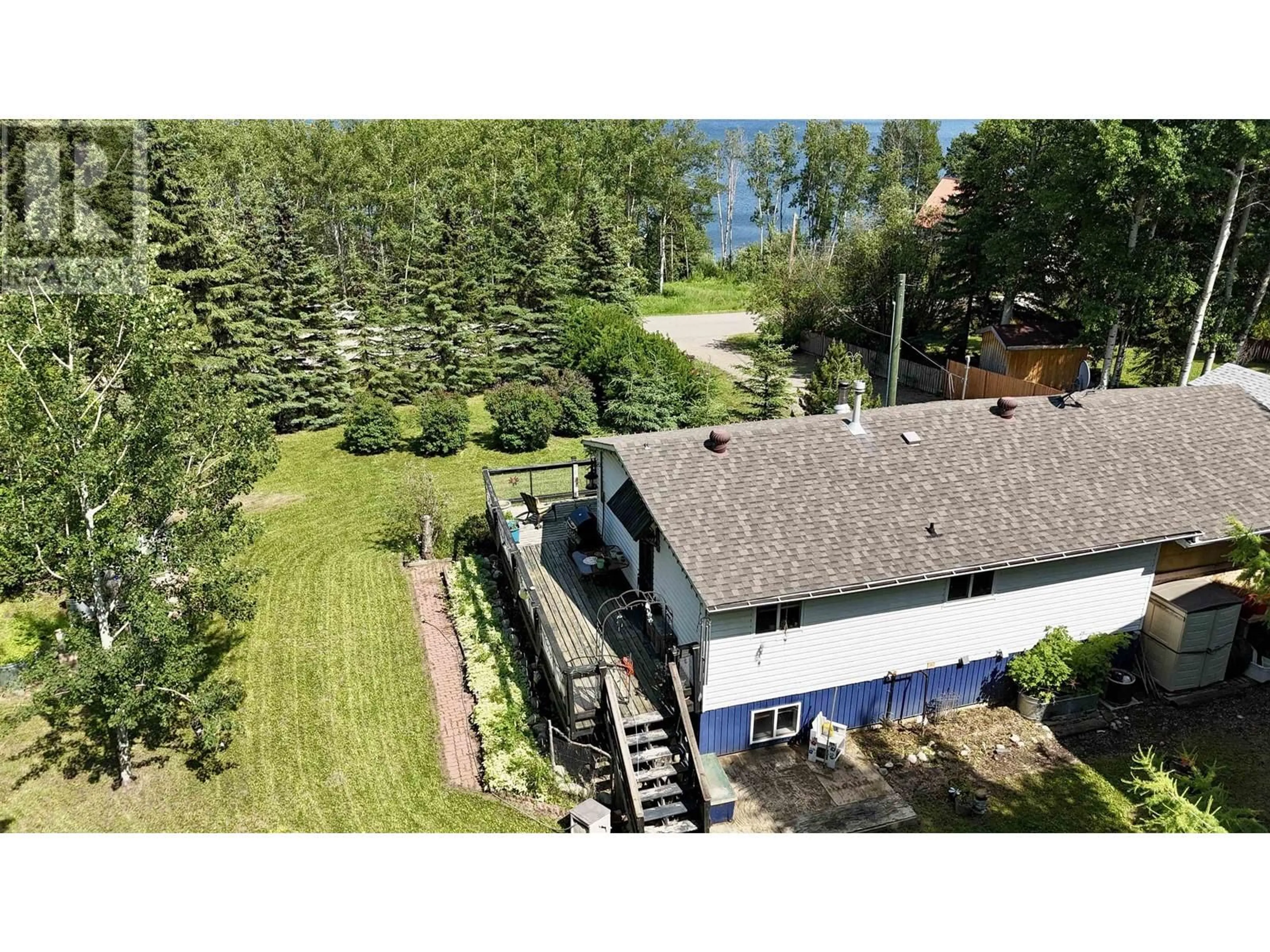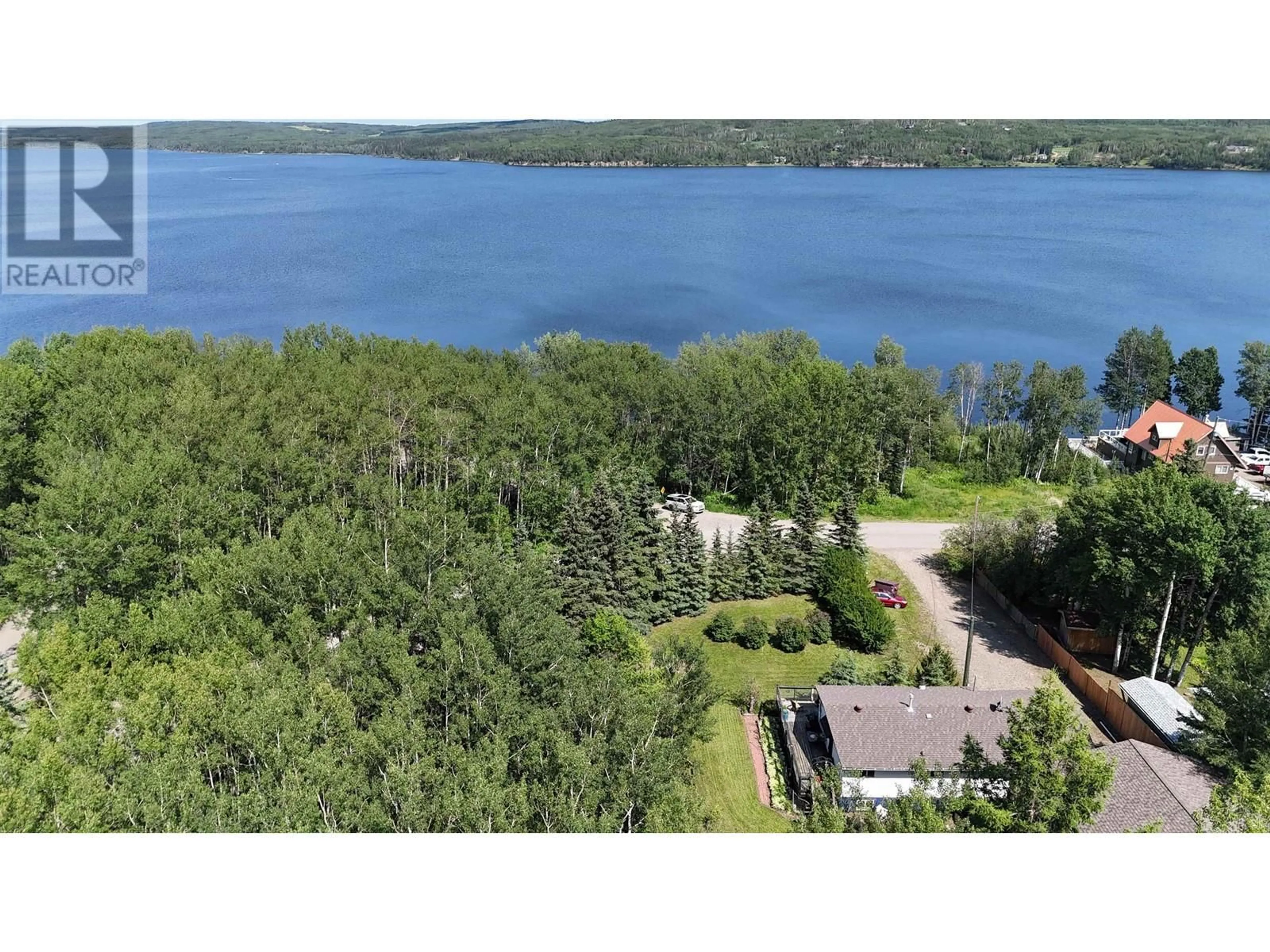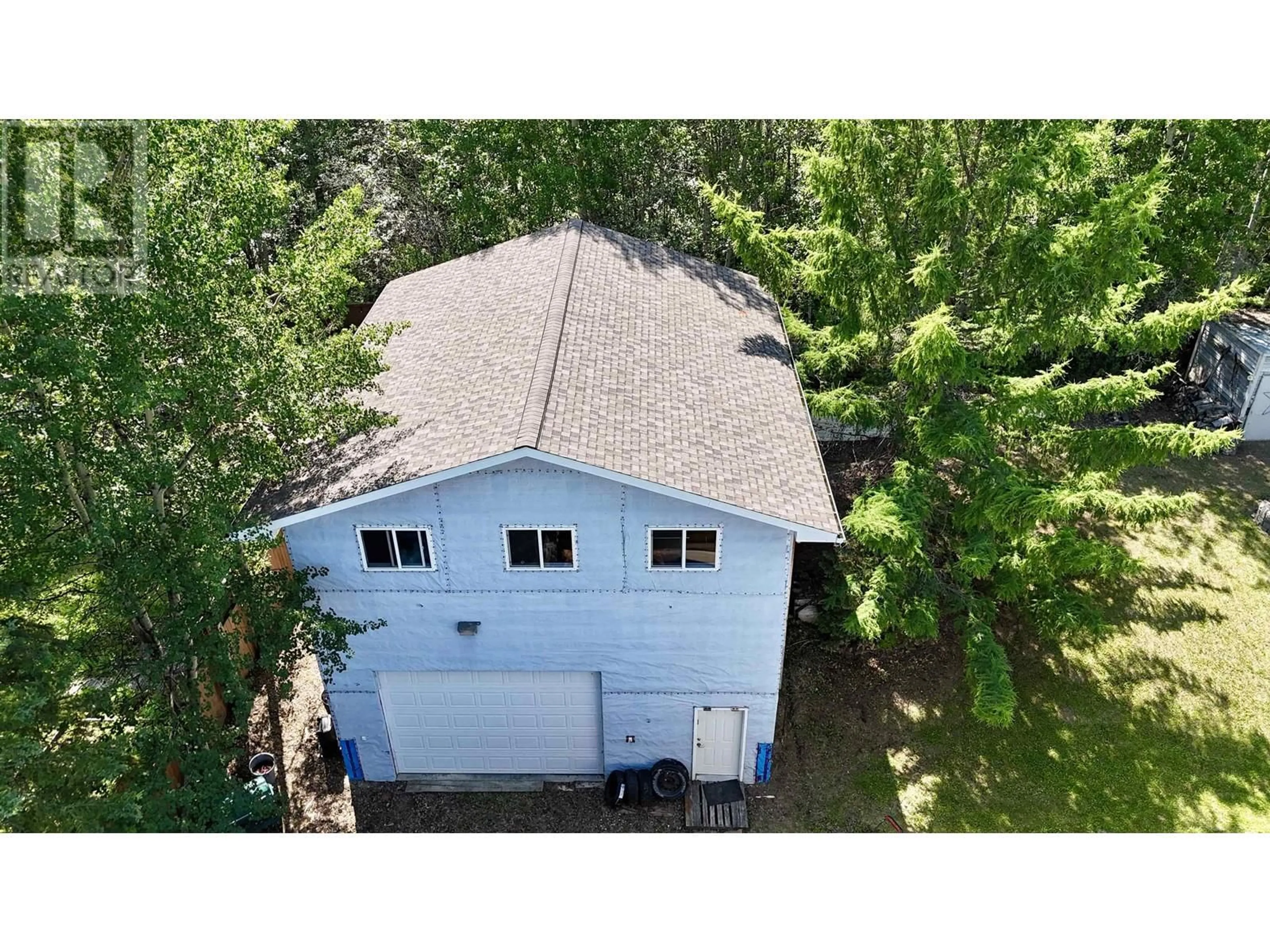13390 CHARLIE LAKE CRESCENT, Charlie Lake, British Columbia V0C1H0
Contact us about this property
Highlights
Estimated ValueThis is the price Wahi expects this property to sell for.
The calculation is powered by our Instant Home Value Estimate, which uses current market and property price trends to estimate your home’s value with a 90% accuracy rate.Not available
Price/Sqft$298/sqft
Est. Mortgage$1,842/mo
Tax Amount ()-
Days On Market187 days
Description
Welcome to your private retreat! This 3-bedroom plus office, 2-bathroom lake-view home with a walkout basement is a stunning property. It features a spacious 32x28 detached garage, built in 2012, with in-floor and overhead radiant heating. Access the garage's second story through a separate back door or from inside the lower level to 896 sq ft of finished recreation space with forced air heating, perfect for a man-cave or hangout zone. Conveniently located near boat launch access, this home is connected to the Charlie Lake sewer system and serviced by a drilled water well. The property is also fenced. Don’t miss the chance to own this beautiful lake-view property with ample space to park your toys and be close to town and recreation. Quick possession available. (id:39198)
Upcoming Open House
Property Details
Interior
Features
Basement Floor
Family room
14 ft x 11 ftRecreational, Games room
15 ft ,1 in x 10 ft ,1 inBedroom 3
11 ft x 9 ftOffice
9 ft x 8 ftProperty History
 23
23




