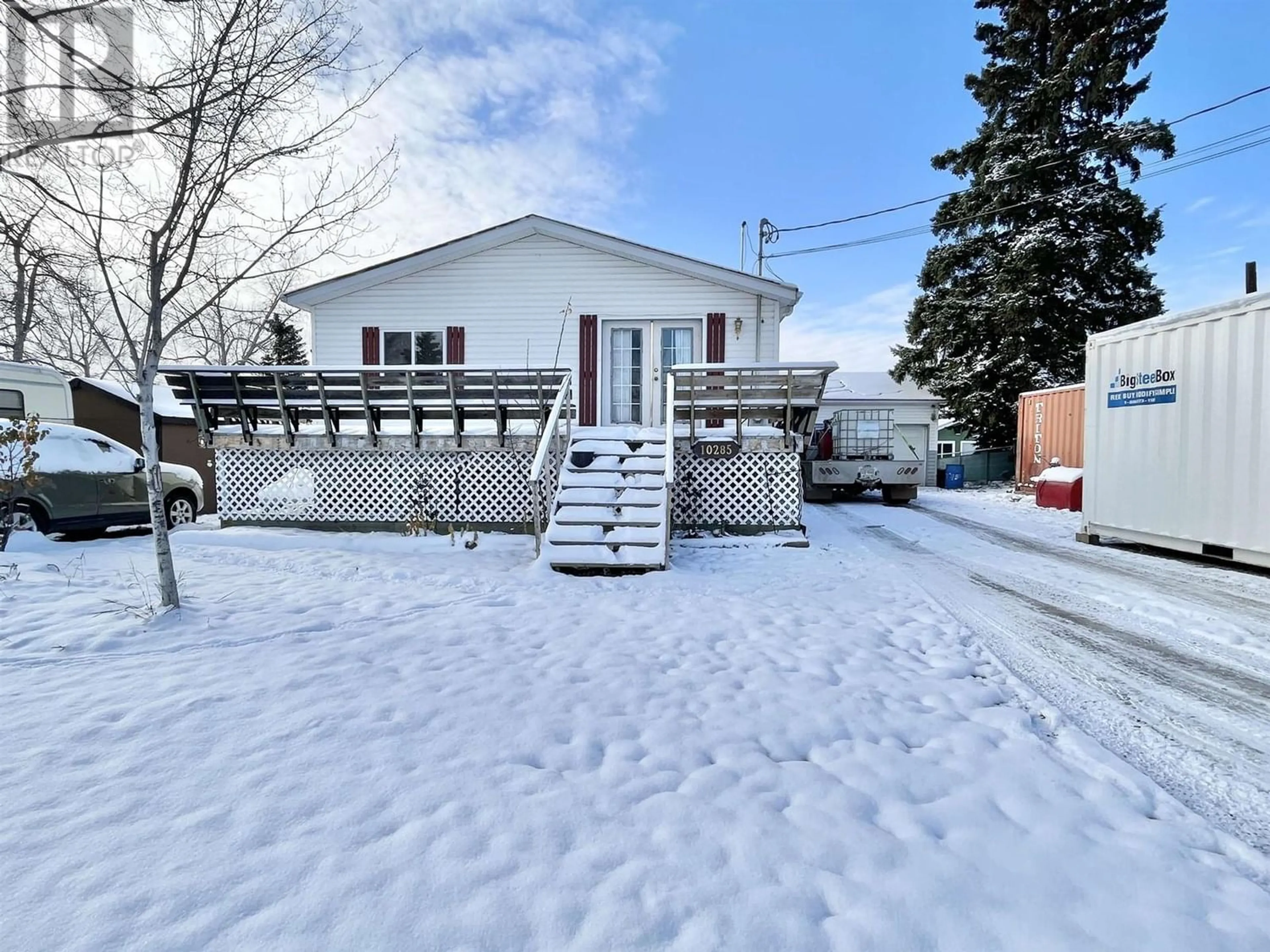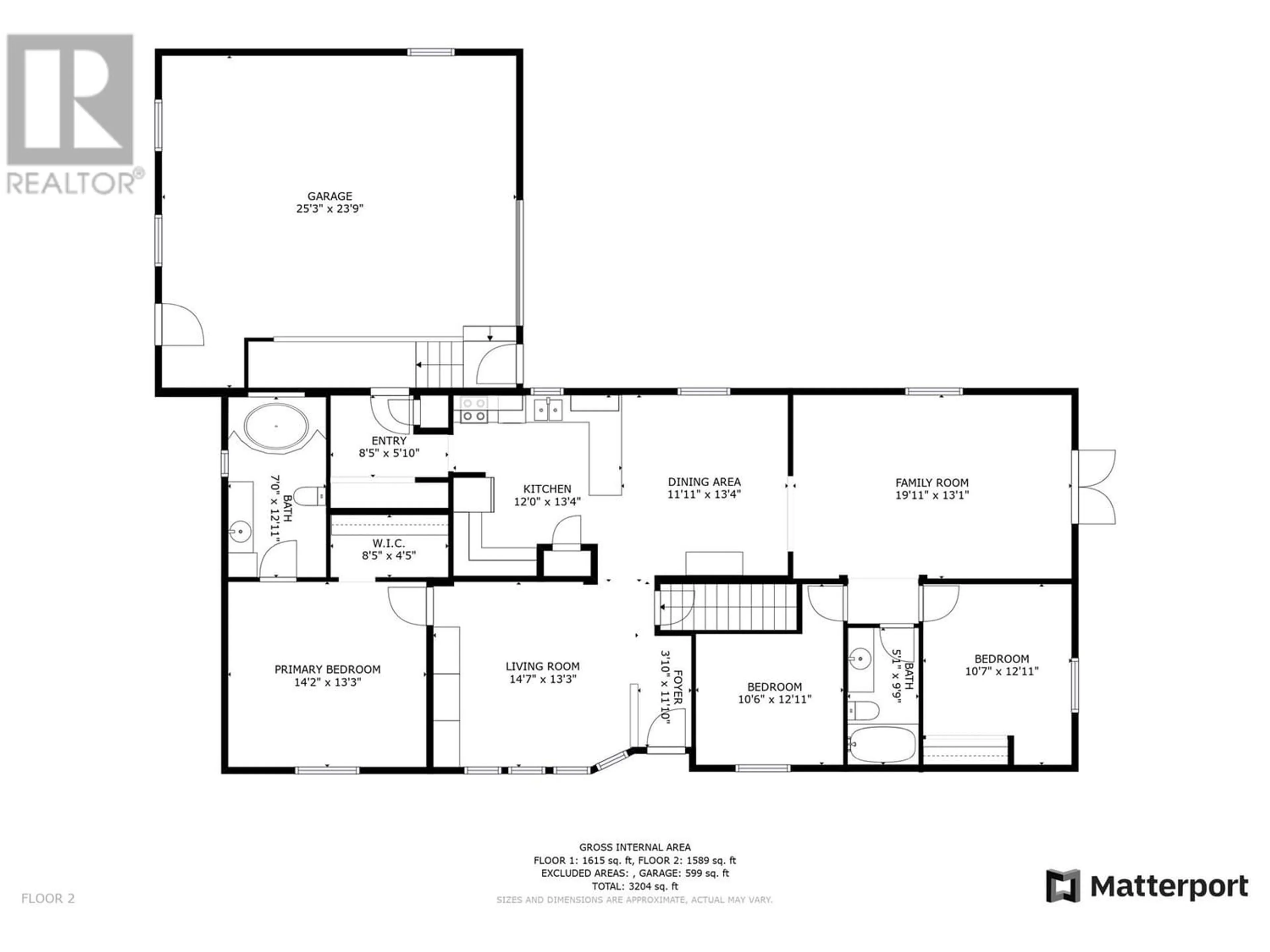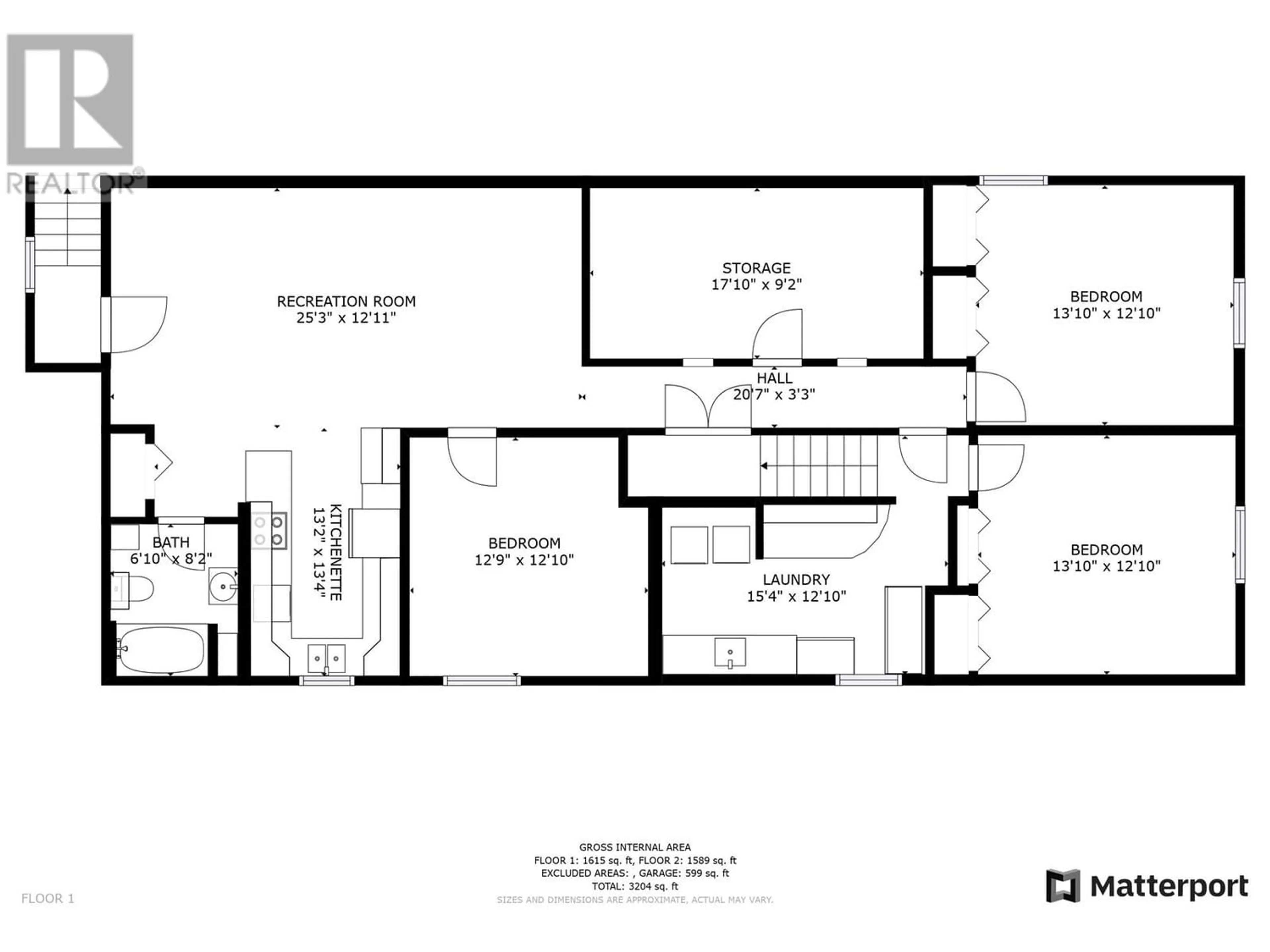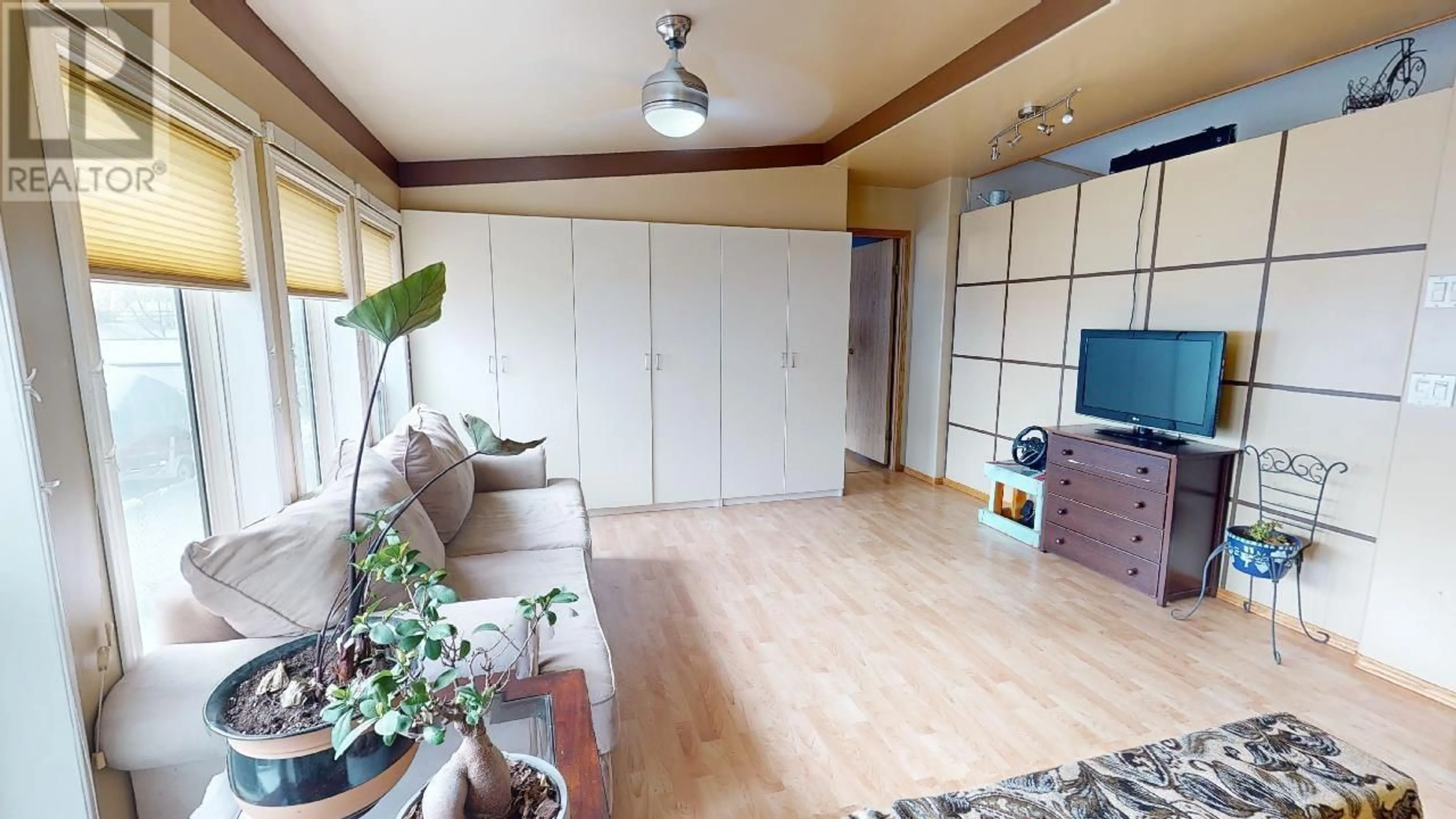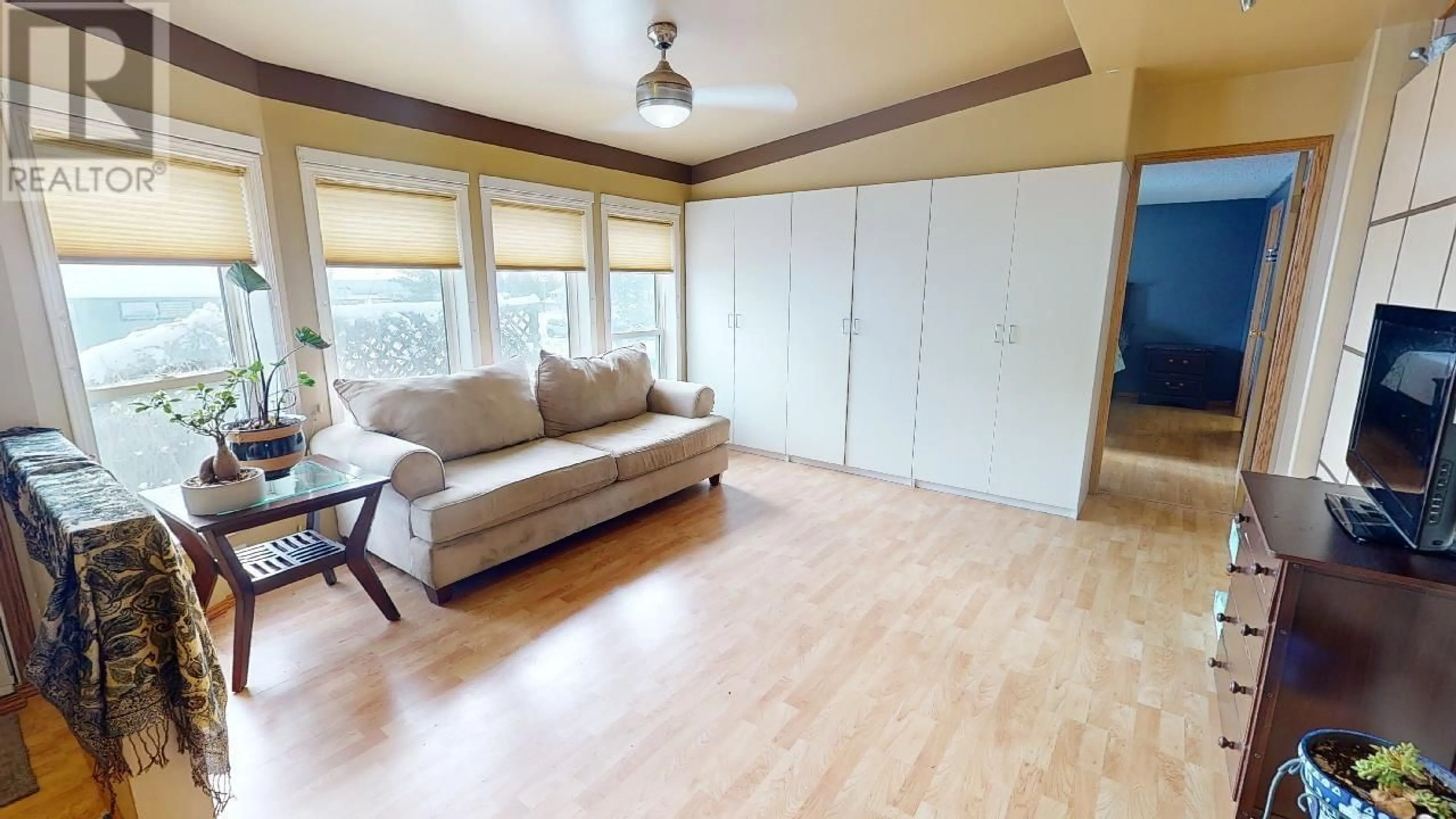10285 LILY STREET, Fort St. John, British Columbia V1J4M7
Contact us about this property
Highlights
Estimated ValueThis is the price Wahi expects this property to sell for.
The calculation is powered by our Instant Home Value Estimate, which uses current market and property price trends to estimate your home’s value with a 90% accuracy rate.Not available
Price/Sqft$132/sqft
Est. Mortgage$1,817/mo
Tax Amount ()-
Days On Market293 days
Description
* PREC - Personal Real Estate Corporation. This 3,240 sq ft home in Airport sub combines country atmosphere with the convenience of city services. The main floor is designed to maximize natural light & functionality. Brightly lit kitchen w/adjoining dining area is superb for gatherings. The roomy living room & comfortable den are welcoming spots to unwind. 2 bedrooms on this level & 4pce bthrm are ideal for kids & guests. Large primary bdrm is complete w/walk-in closet & luxurious jetted tub, perfect for soaking the stress away. In the fully finished basement, you'll discover a 2nd kitchen, huge family rm, 3 bdrms & storage room, offering endless possibilities. With its double-attached heated garage, you'll never have to worry about storage or the cold. Outside, presents a yard perfect for outdoor activities & offers ample parking. (id:39198)
Property Details
Interior
Features
Basement Floor
Family room
25 ft ,3 in x 12 ft ,1 inBedroom 4
13 ft ,1 in x 12 ft ,1 inBedroom 5
13 ft ,1 in x 12 ft ,1 inBedroom 6
13 ft ,1 in x 12 ft ,1 inExterior
Parking
Garage spaces 2
Garage type Garage
Other parking spaces 0
Total parking spaces 2
Property History
 40
40
