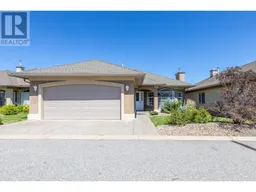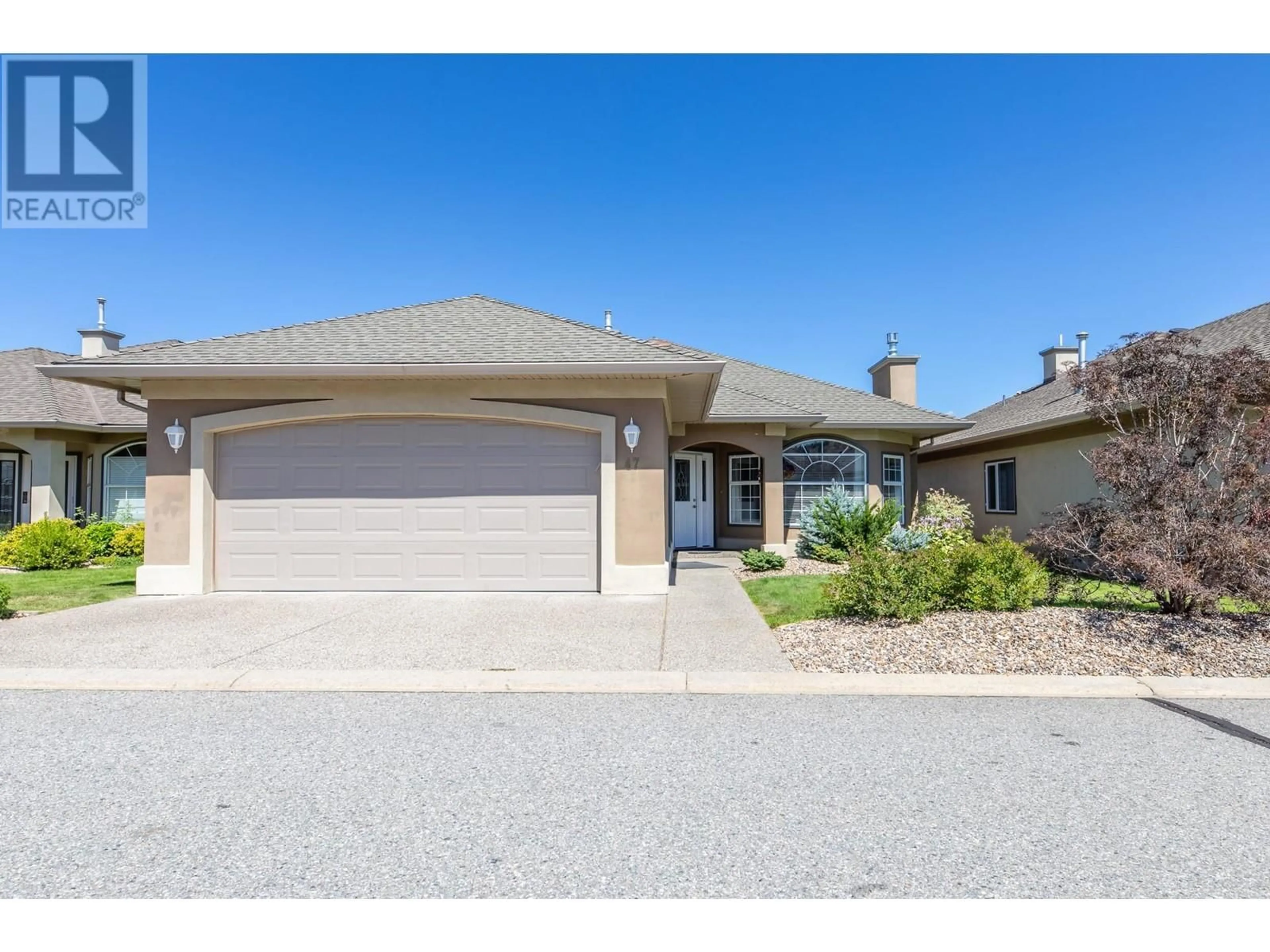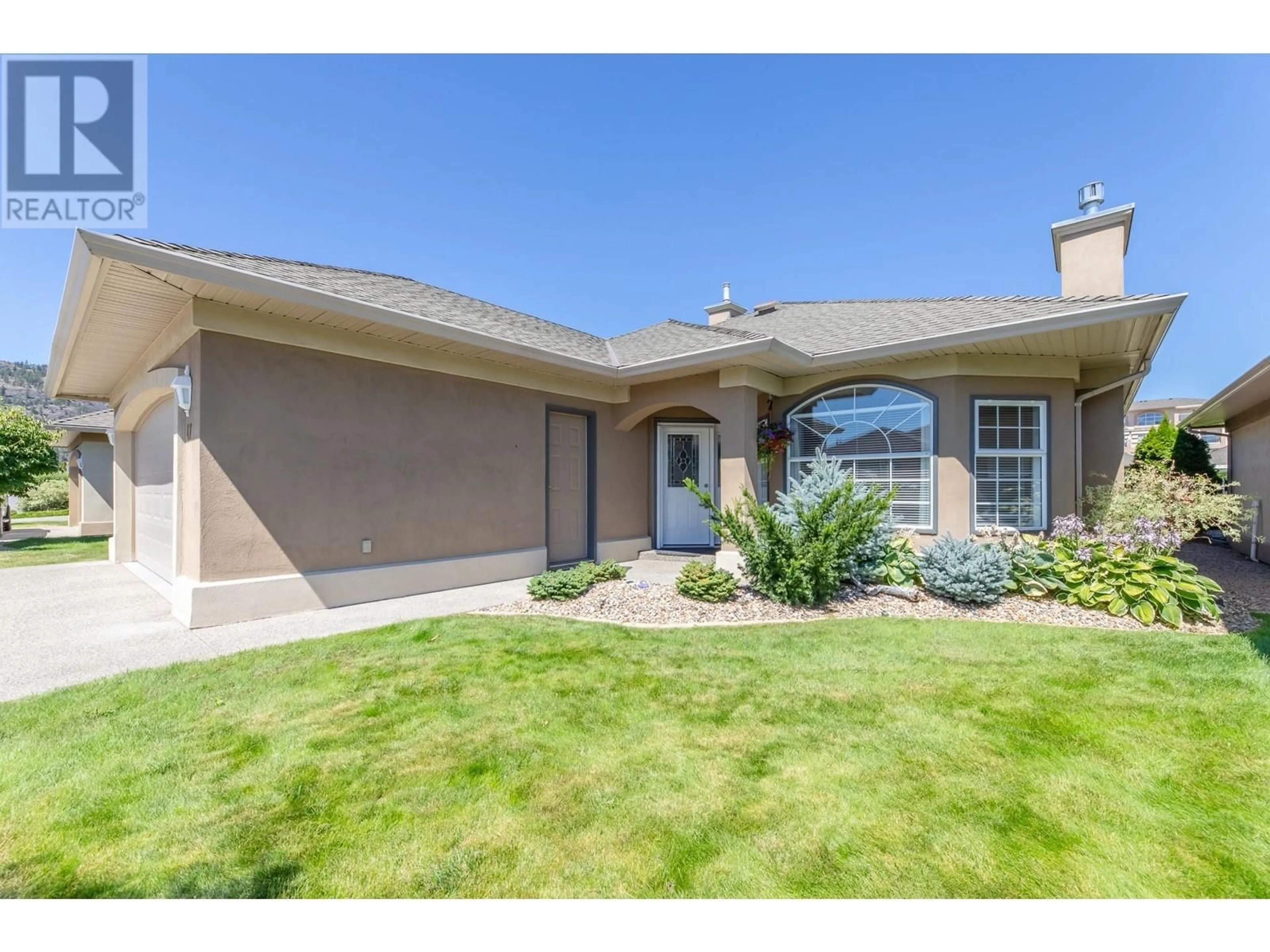9800 Turner Street Unit# 47, Summerland, British Columbia V0H1Z5
Contact us about this property
Highlights
Estimated ValueThis is the price Wahi expects this property to sell for.
The calculation is powered by our Instant Home Value Estimate, which uses current market and property price trends to estimate your home’s value with a 90% accuracy rate.Not available
Price/Sqft$449/sqft
Est. Mortgage$3,217/mo
Maintenance fees$165/mo
Tax Amount ()-
Days On Market115 days
Description
Beautiful and well-cared-for detached 2 bedroom, 2 bathroom home in an absolutely prime location at La Vista. Numerous updates inside include new laminate throughout, new gas fireplace, new phantom screens on the patio and front door, new hot water tank, new central a/c, new plumbing, newer furnace and stainless-steel appliances. Off the entry of the home is a large living room with bay windows allowing an abundance of natural light with gas fireplace for added ambiance. Dedicated dining room and den with 9 ft ceilings. Kitchen offers space for a breakfast nook, overlooks the patio, and provides access to the patio for grilling and dining. Bonus family room off the kitchen with new gas fireplace. The primary bedroom is a tranquil retreat with 4 piece ensuite and walk-in closet. Additional generously-sized bedroom with an adjacent 4-piece bath. Spacious double car garage and a crawl space for additional storage. La Vista is a fabulous gated complex offering beautiful landscaping and clubhouse with optional RV parking area! (id:39198)
Property Details
Interior
Features
Main level Floor
Laundry room
4' x 5'5''Other
6'10'' x 8'4''Foyer
6'10'' x 12'Full bathroom
8'5'' x 7'5''Exterior
Features
Parking
Garage spaces 2
Garage type Attached Garage
Other parking spaces 0
Total parking spaces 2
Condo Details
Inclusions
Property History
 36
36

