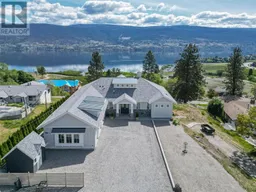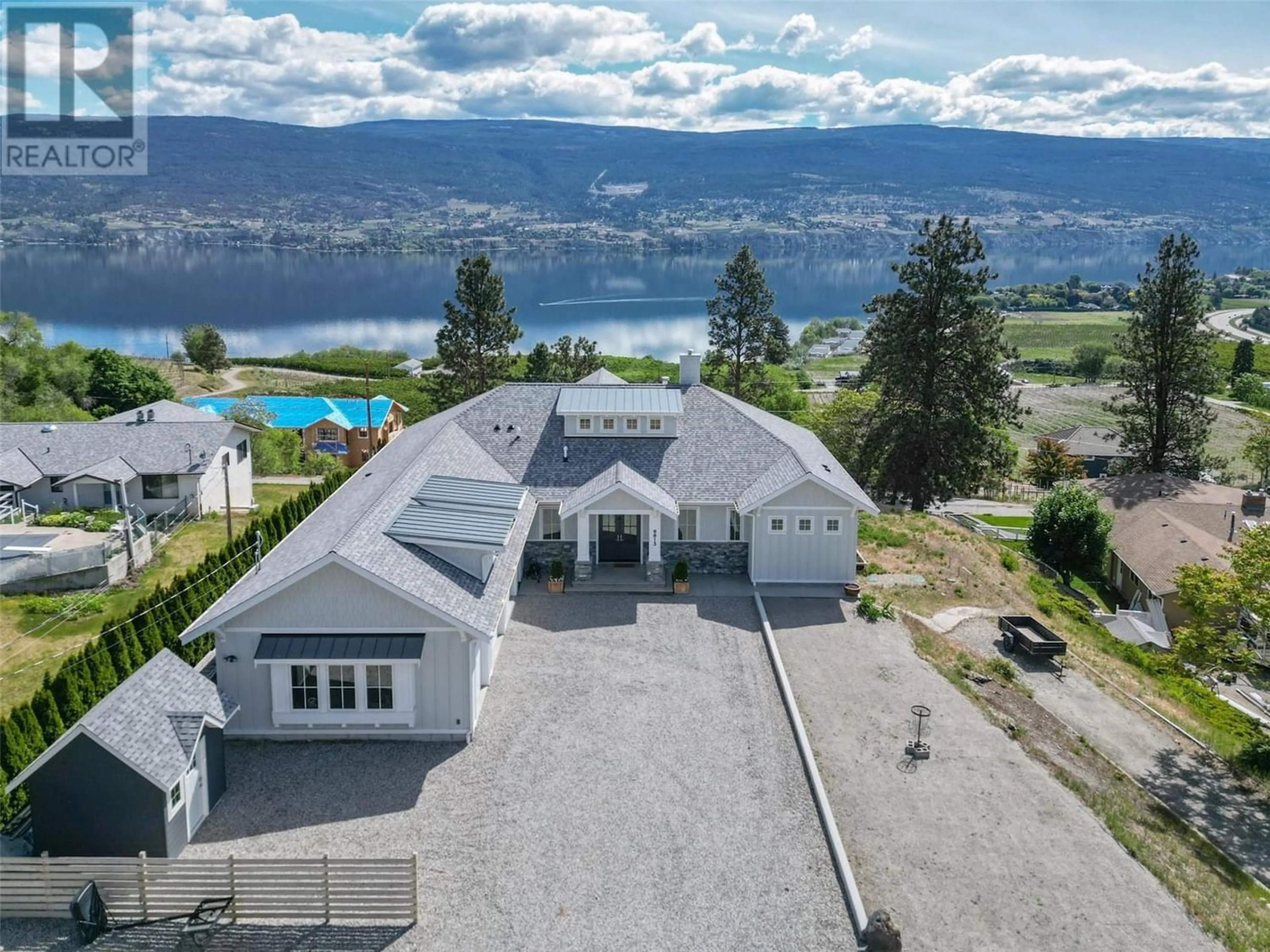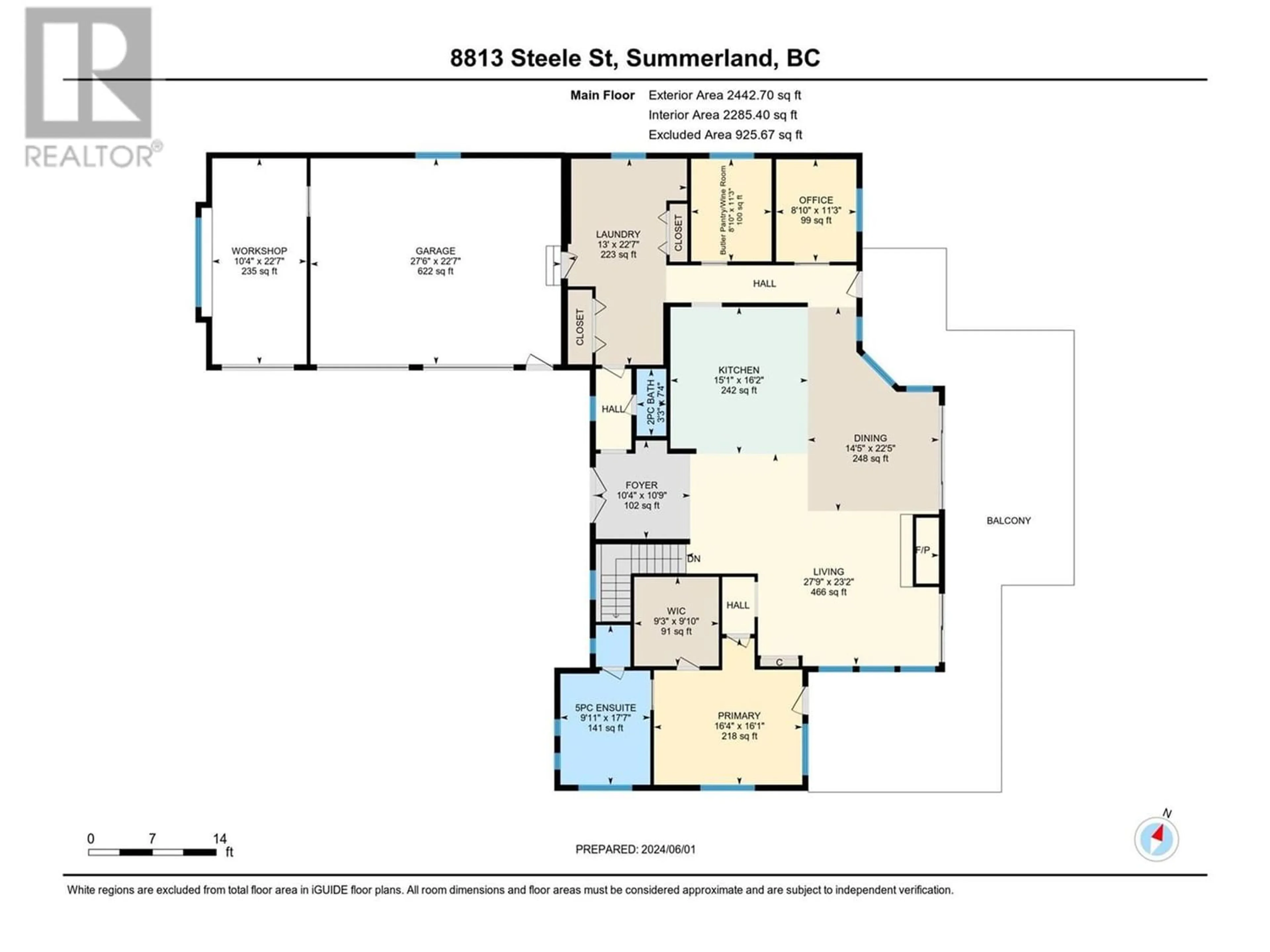8813 Steele Street, Summerland, British Columbia V0H1Z7
Contact us about this property
Highlights
Estimated ValueThis is the price Wahi expects this property to sell for.
The calculation is powered by our Instant Home Value Estimate, which uses current market and property price trends to estimate your home’s value with a 90% accuracy rate.Not available
Price/Sqft$496/sqft
Days On Market50 days
Est. Mortgage$10,251/mth
Tax Amount ()-
Description
Welcome to this spectacular custom-built home,crafted by a local reputable builder for his own family.This stunning property offers unparalleled lake,orchard,vineyard & mountain views from every window.On the covered deck,you’ll feel as if you are right on the lake.Situated on a large,flat .52-acre lot,offering privacy on a very quiet street while being just minutes from downtown & Hwy.The level entry leads to an open floorplan,flooding the home w/natural light through large windows. Featuring a designer kitchen,oversized island & seamlessly connecting to the dining room & living room, complete w/gas fireplace. Access to the covered wrap-around deck makes outdoor entertaining a breeze.Adjacent to the kitchen,you'll find a den & butler’s pantry/wine room. Retreat to the Primary bedroom w/deck access, a walk-in closet & a spa-like bathroom. Additionally a 2 piece bathroom, laundry & mudroom off the garage, complete this level.All your living on the main level. Downstairs,3 additional bedrooms, 2 bathrooms & spacious rec room w/gas fireplace.The triple bay garage provides ample space, while additional flat open parking & RV/boat parking is on the driveway below.This home exemplifies quality construction with high-end finishes throughout.The combination of spectacular views, prime location & luxurious features make this property truly one of a kind.Homes of this caliber rarely come on the market. Experience it in person to fully appreciate its uniqueness. Book your showing today! (id:39198)
Property Details
Interior
Features
Basement Floor
Utility room
19'11'' x 13'8''Storage
23'2'' x 8'4''Recreation room
39'6'' x 33'4''Bedroom
15'2'' x 15'2''Exterior
Features
Parking
Garage spaces 3
Garage type -
Other parking spaces 0
Total parking spaces 3
Property History
 99
99

