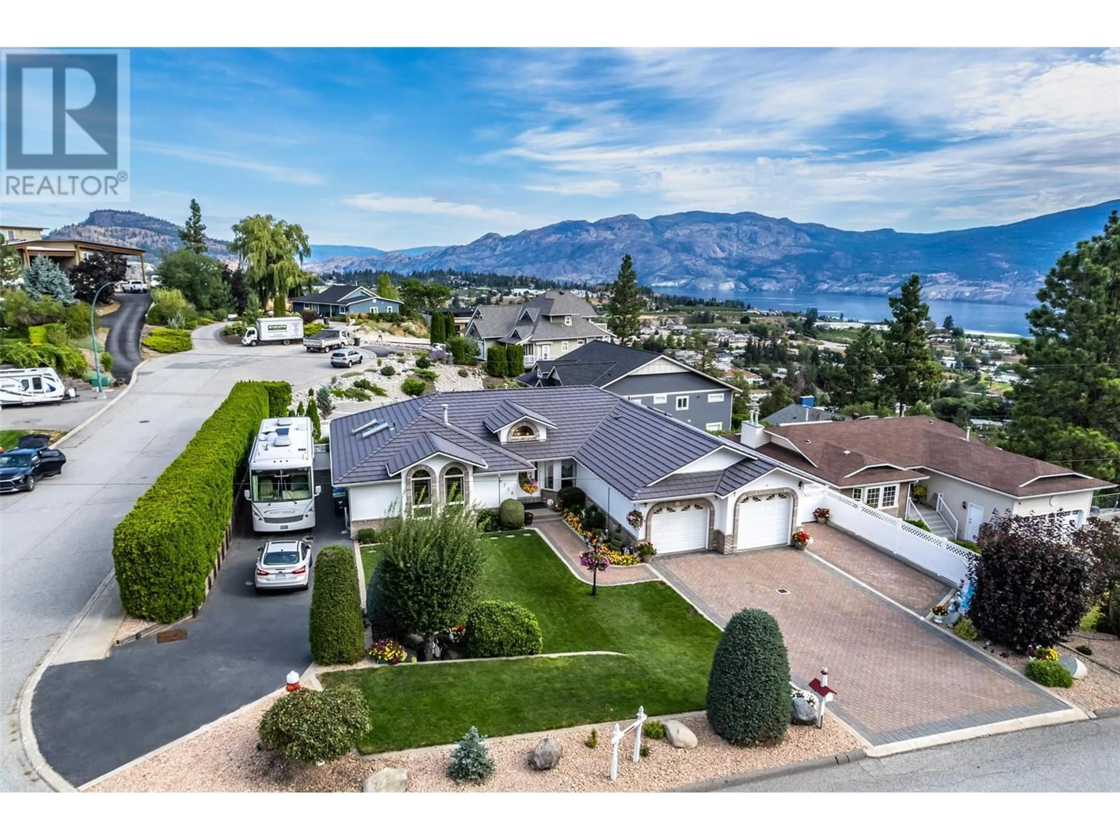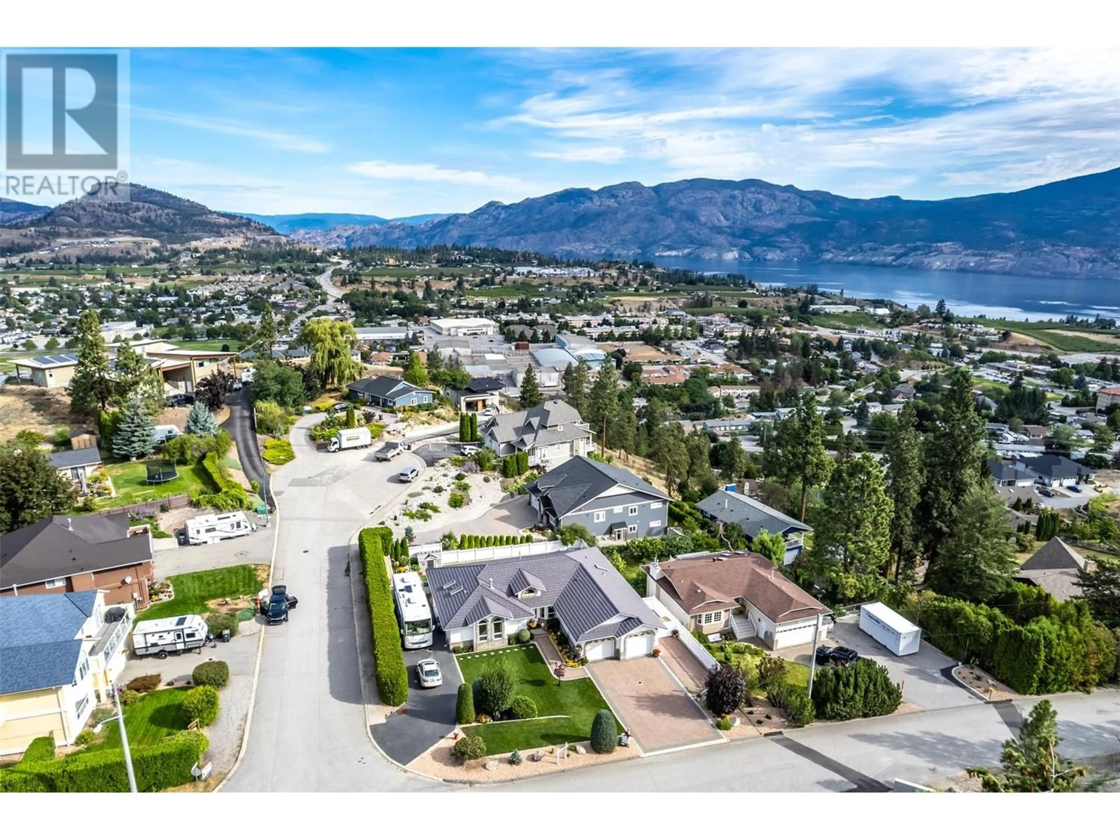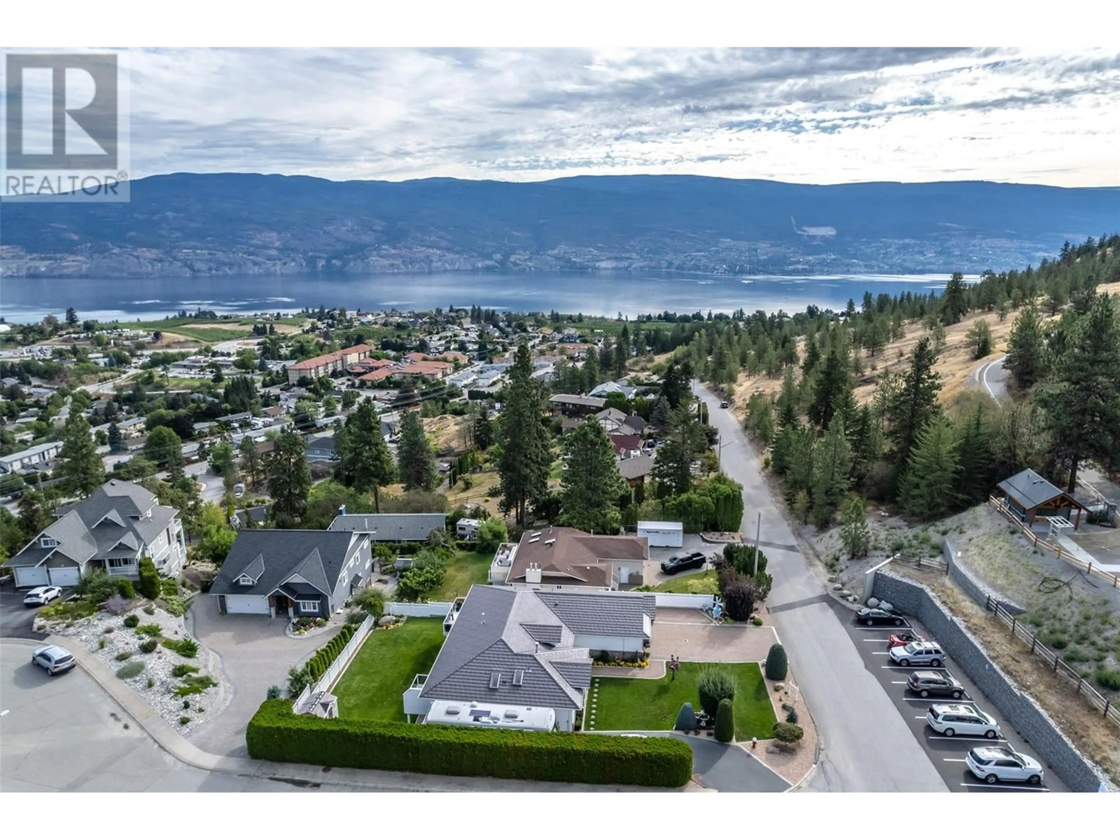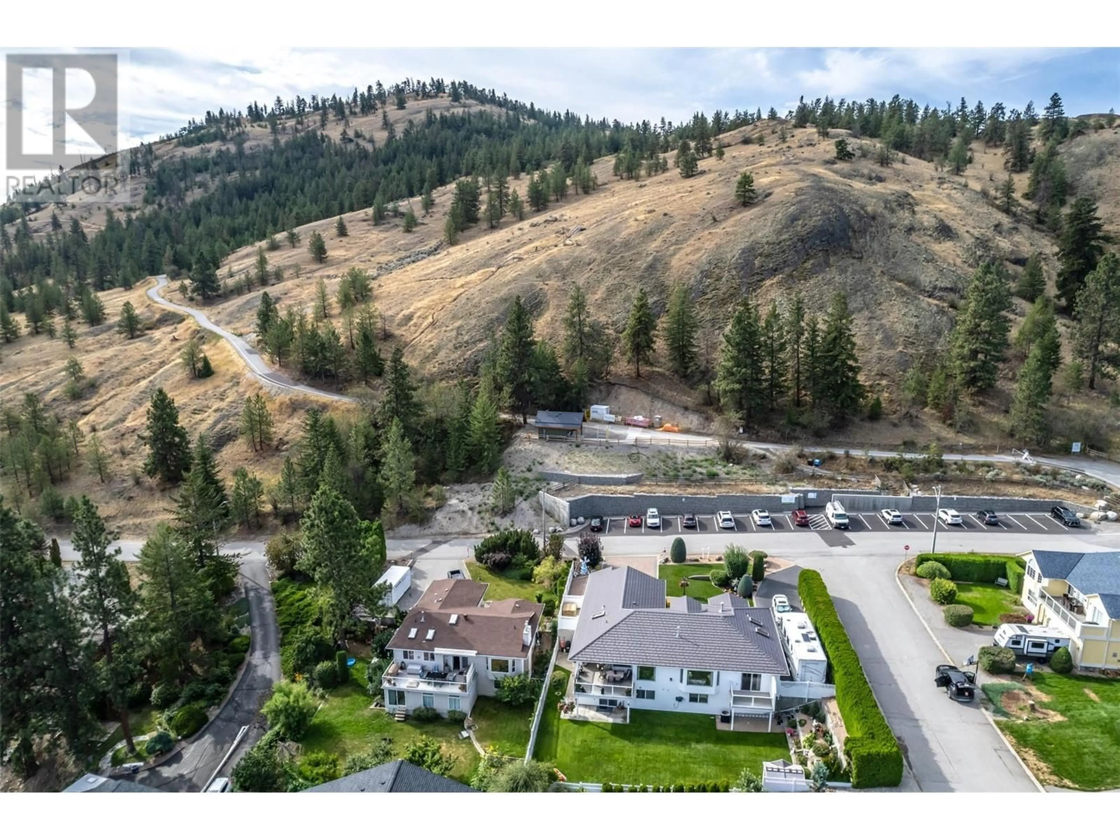8728 Milne Road, Summerland, British Columbia V0H1Z7
Contact us about this property
Highlights
Estimated ValueThis is the price Wahi expects this property to sell for.
The calculation is powered by our Instant Home Value Estimate, which uses current market and property price trends to estimate your home’s value with a 90% accuracy rate.Not available
Price/Sqft$322/sqft
Est. Mortgage$5,579/mo
Tax Amount ()-
Days On Market187 days
Description
Step inside and start living the ultimate Okanagan Lifestyle. Stunning views of Summerland, Okanagan Lake & mountains. The location is fantastic as this beautiful home is at the base of Giants Head Mountain Park & walking distance to town. Approx. 4,000 sq. ft. of quality living includes: 6 bedrooms, 5 baths, 3 gas fireplaces, Living, Dining, Kitchens & Primary Bedrooms on both levels.. Yes there is room for the inlaws!! Main floor living is easy with the spacious kitchen, a breakfast nook, the formal dining room, a family room plus a living room area. The laundry room & 2 piece bath is conveniently located near the double garage. The primary bedroom has a walk in closet plus a 4 piece ensuite. Two more bedrooms & bath complete this level. Downstairs in the walkout basement enjoy another primary bedroom with ensuite, 2 guest rooms, a very spacious family room, a full kitchen with a stacking washer & dryer, a main bath & a craft/sewing room. This immaculate home was a previous AirBnb named appropriately ""A TOUCH OF CLASS"". Outside there is parking for 6 cars, a serviced RV area (30 amp plus water & sewer), underground irrigation and an absolutely gorgeous yard! Come for a visit and fall in love! All measurements taken from IGuide, Buyer to verify if important. (id:39198)
Property Details
Interior
Features
Main level Floor
2pc Bathroom
5'10'' x 2'9''Primary Bedroom
14'6'' x 15'2''Living room
16'11'' x 13'10''Living room
15'3'' x 11'11''Exterior
Features
Parking
Garage spaces 2
Garage type Attached Garage
Other parking spaces 0
Total parking spaces 2
Property History
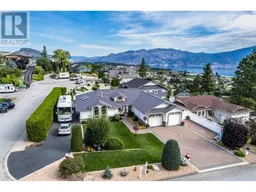 64
64
