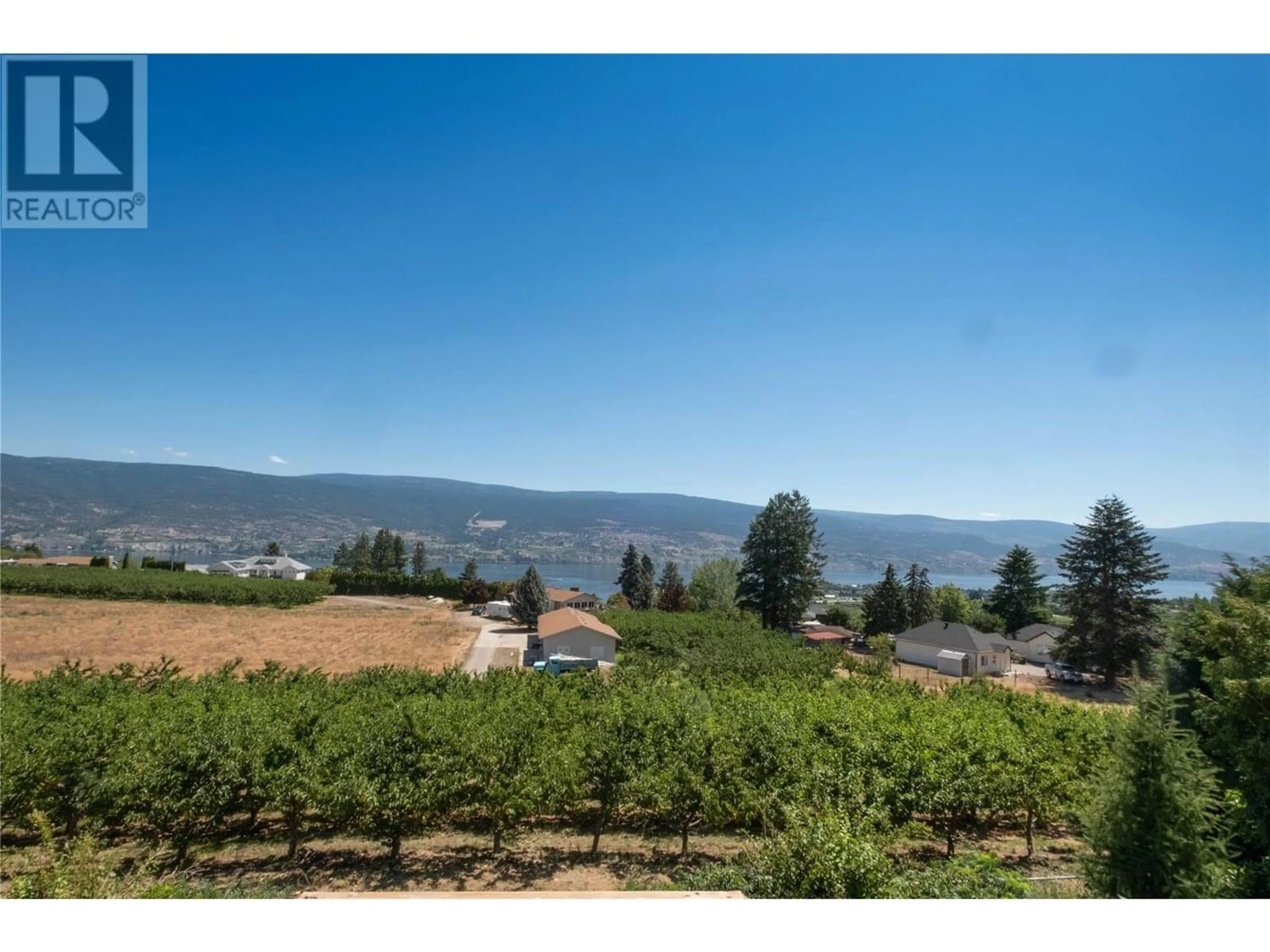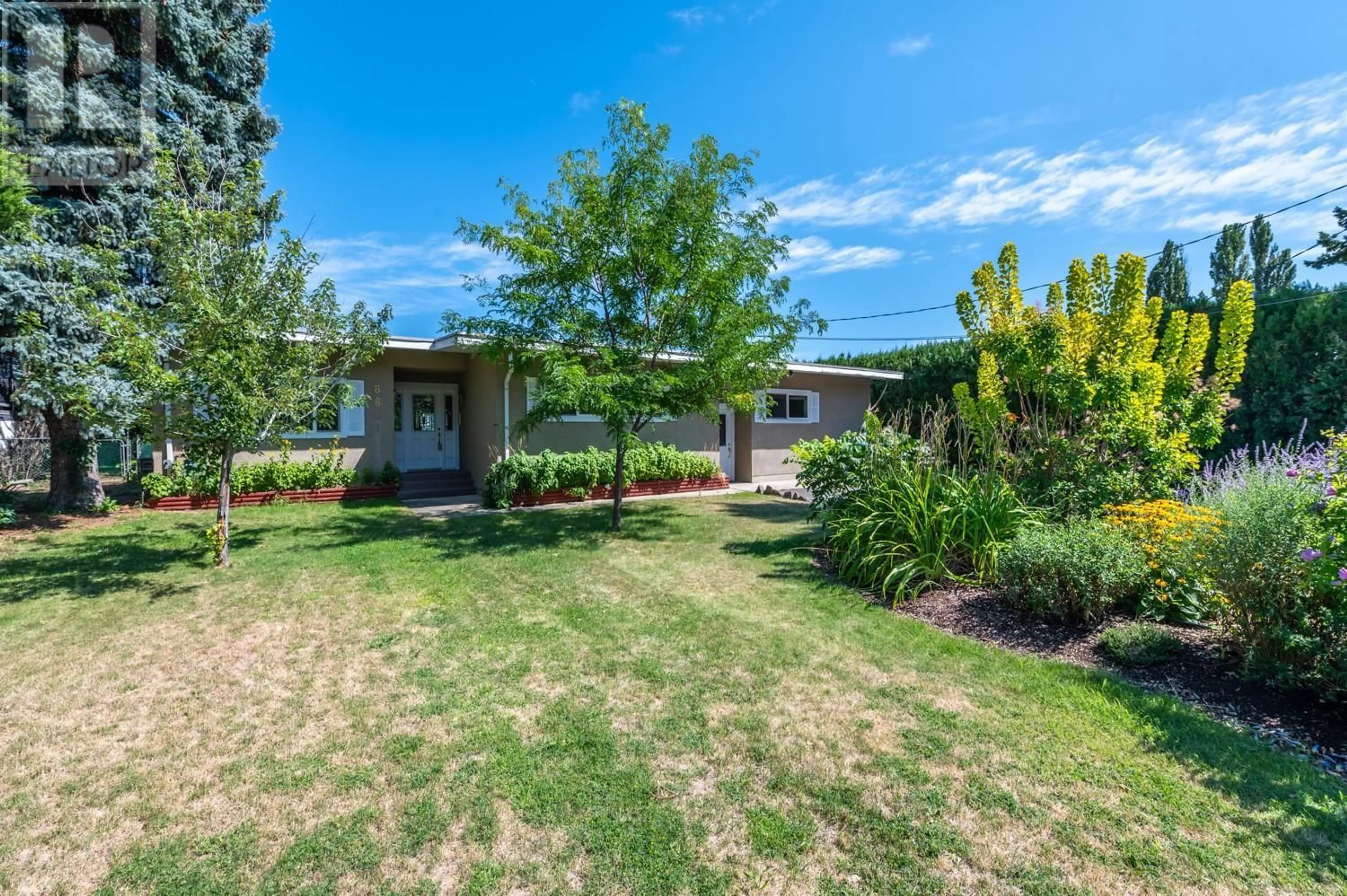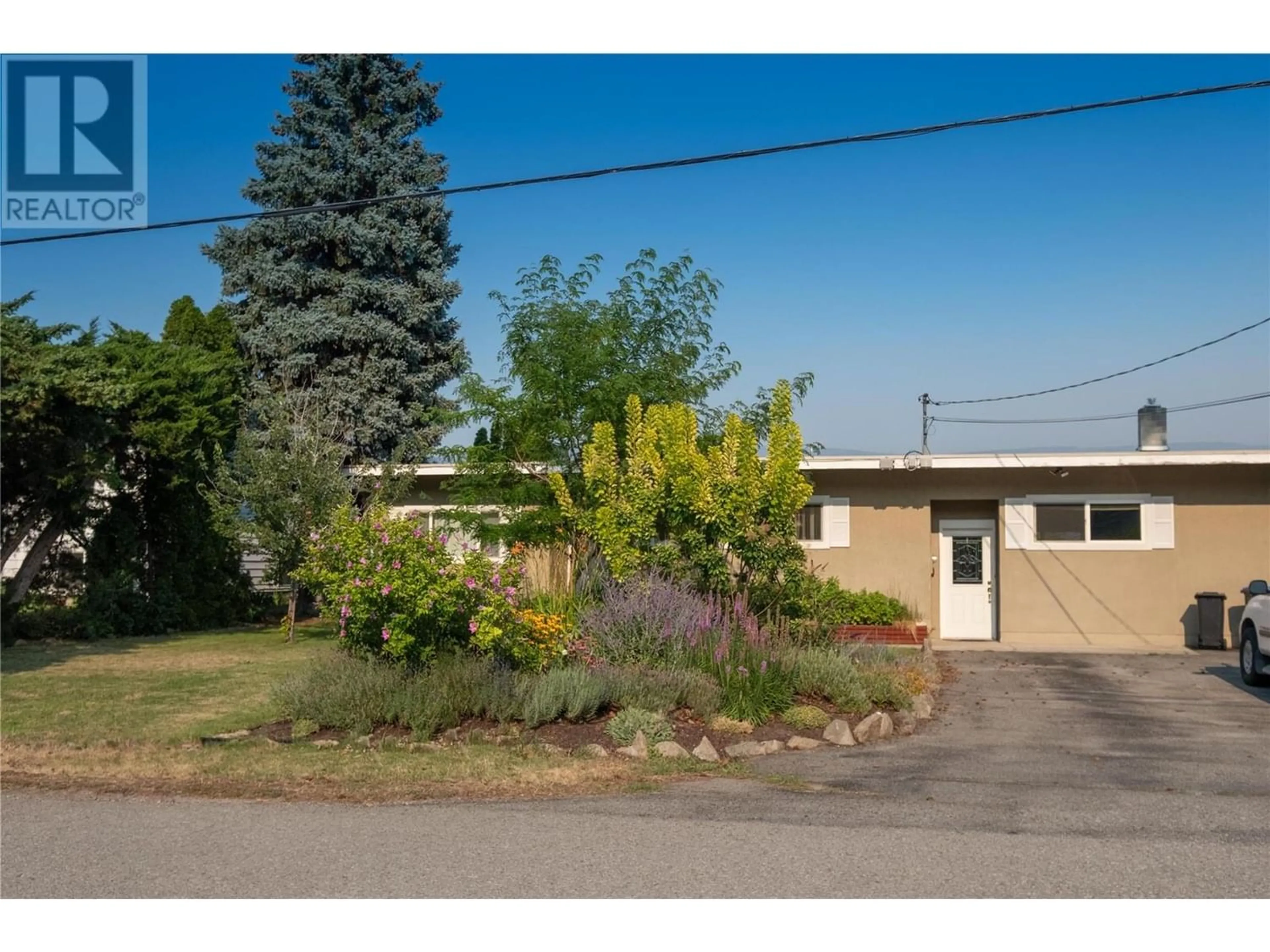8611 Robertson Avenue, Summerland, British Columbia V0H1Z7
Contact us about this property
Highlights
Estimated ValueThis is the price Wahi expects this property to sell for.
The calculation is powered by our Instant Home Value Estimate, which uses current market and property price trends to estimate your home’s value with a 90% accuracy rate.Not available
Price/Sqft$409/sqft
Est. Mortgage$3,431/mo
Tax Amount ()-
Days On Market249 days
Description
Lakeview Rancher located on quiet no-thru street overlooking fruit orchards and a very special view of Okanagan Lake. Very functional open floor plan with picture perfect large windows facing east. Newer kitchen with newer appliances. Modern upgrades include two gas fireplaces, energy efficient windows, ductless heat pump heating/cooling and a new roof installed in 2017. Part of the original carport/garage has been converted to a large recreation/den/office/workshop/storage with gas fireplace. Sliding patio doors to the private backyard which is truly a gardeners delight complete with raised beds, underground irrigation and shed. Relax under the covered pergola taking in the panoramic lake, orchards and vineyard views. Lots of open parking and room enough for the boat or RV. (id:39198)
Property Details
Interior
Features
Main level Floor
4pc Bathroom
Family room
29'6'' x 13'5''Laundry room
8'3'' x 4'11''Office
8'3'' x 8'2''Exterior
Features
Parking
Garage spaces 4
Garage type -
Other parking spaces 0
Total parking spaces 4
Property History
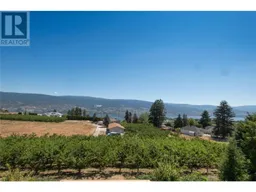 32
32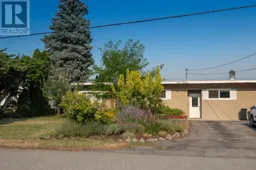 45
45
