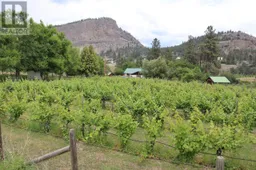8205 SIMPSON Road, Summerland, British Columbia V0H1Z2
Contact us about this property
Highlights
Estimated ValueThis is the price Wahi expects this property to sell for.
The calculation is powered by our Instant Home Value Estimate, which uses current market and property price trends to estimate your home’s value with a 90% accuracy rate.Not available
Price/Sqft$462/sqft
Est. Mortgage$4,831/mo
Tax Amount ()-
Days On Market285 days
Description
Nestled in a quiet and private setting, this 2.27 acres Hobby Farm boasts a Vineyard with both Red and White Varietals. A wide variety of fruit and nut trees also dot the fenced property. If you prefer to grow your own veggies, a large plot is ready for your plantings. A large meat smoker, barn w/chicken coop add to the rural lifestyle. If you like pets, there is a large fenced pen. A large play house has electricity and heat so the kids, or pets, have a comfortable place to enjoy. Step away from the rush of city living yet be minutes from downtown. This is a must see waiting for your updates to create your country paradise. All dimensions approx. and buyer should verify if important. (id:39198)
Property Details
Interior
Features
Basement Floor
Other
11'10'' x 11'10''Bedroom
14'9'' x 11'10''Workshop
15'2'' x 11'Laundry room
11'1'' x 7'9''Exterior
Features
Parking
Garage spaces 3
Garage type RV
Other parking spaces 0
Total parking spaces 3
Property History
 28
28





