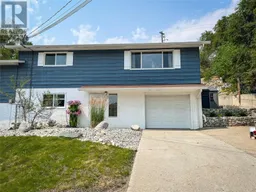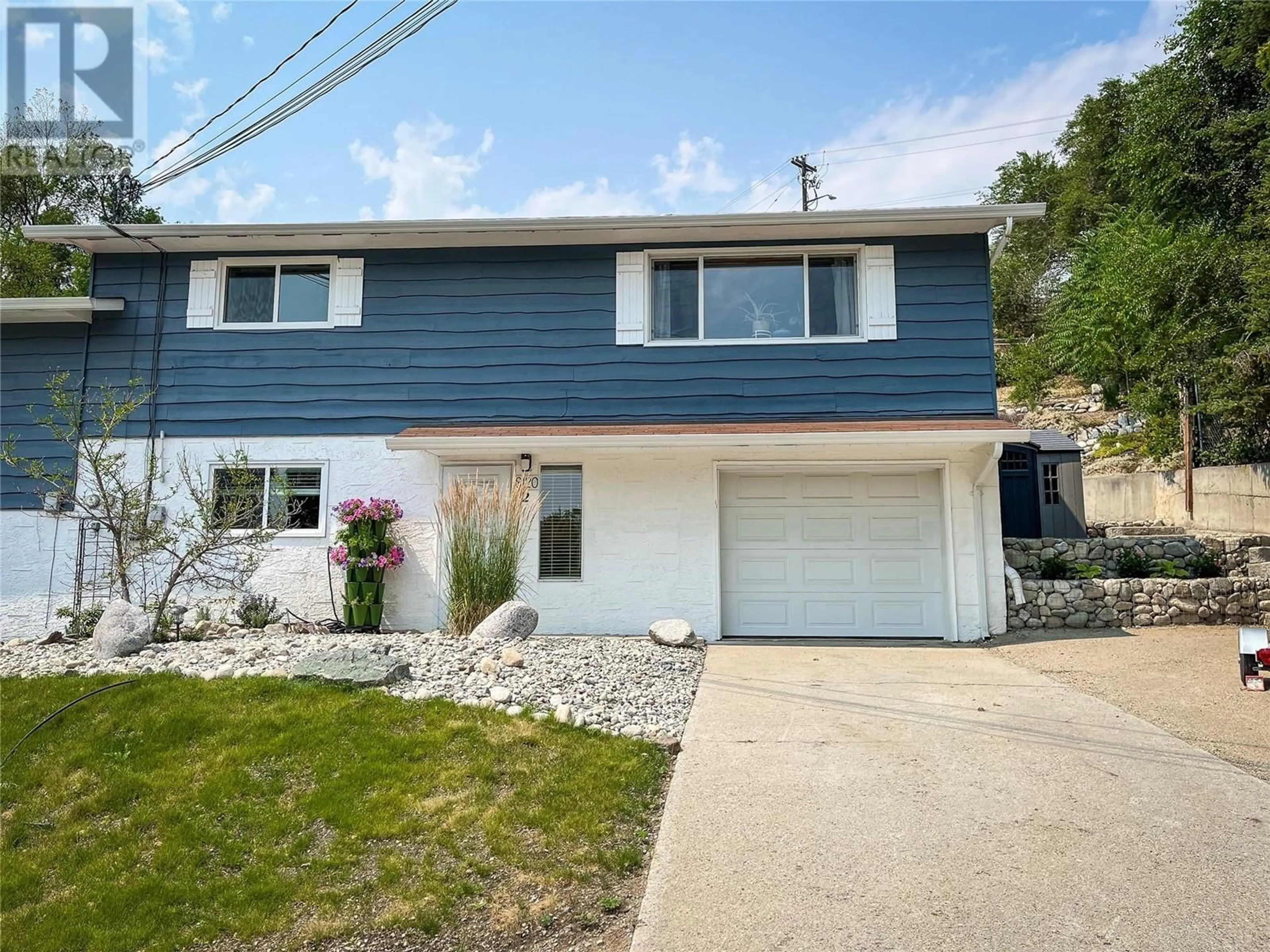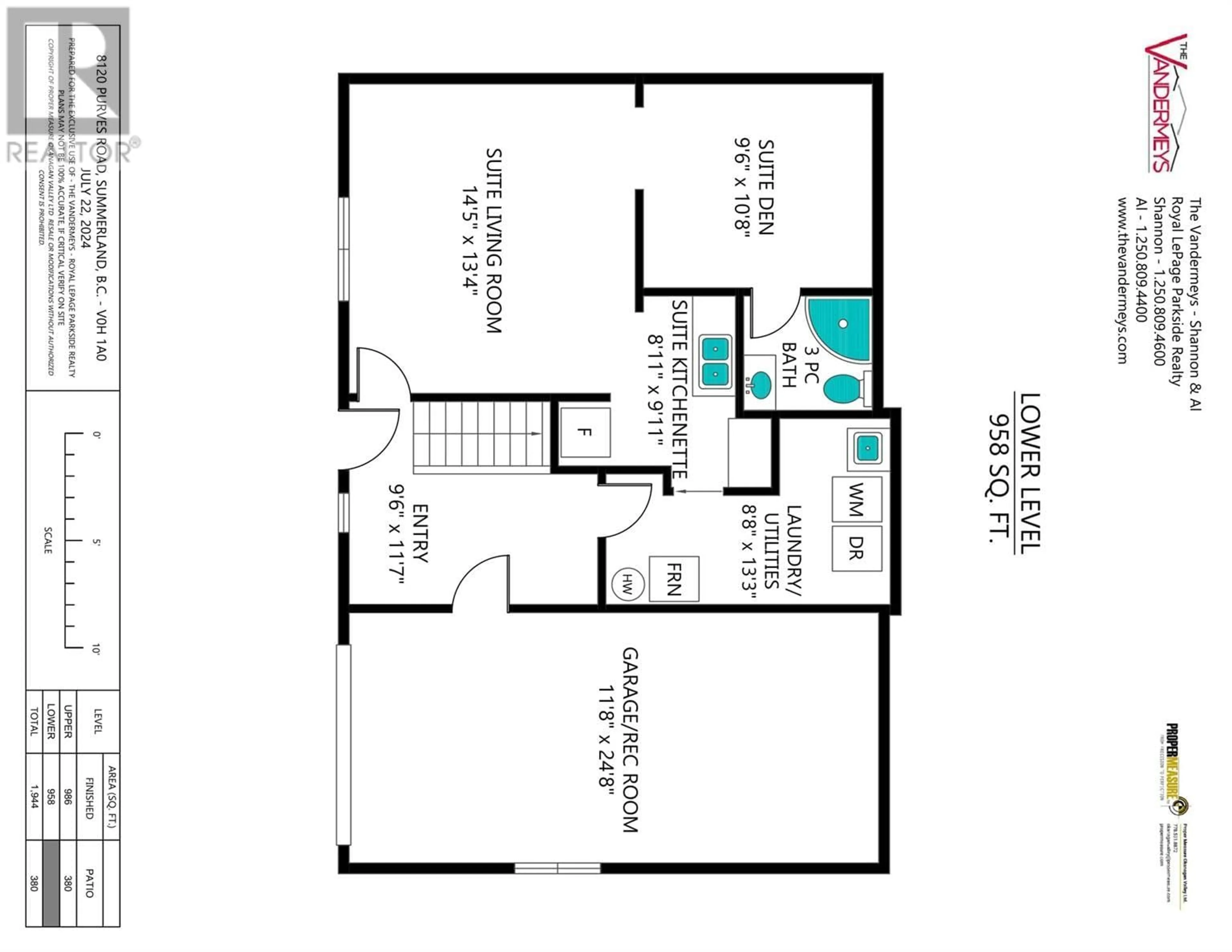8120 PURVES Road Lot# PROPOSED A, Summerland, British Columbia V0H1Z5
Contact us about this property
Highlights
Estimated ValueThis is the price Wahi expects this property to sell for.
The calculation is powered by our Instant Home Value Estimate, which uses current market and property price trends to estimate your home’s value with a 90% accuracy rate.Not available
Price/Sqft$287/sqft
Est. Mortgage$2,401/mth
Tax Amount ()-
Days On Market32 days
Description
Check out this tastefully remodeled 2 bedroom (3rd bedroom or in-law suite option), 2 bathroom half duplex in a quiet convenient location, walking distance to shopping, school, & downtown Summerland! No strata fees, rules or bylaws here - just your very own home, on your own .17 acre lot. Plenty of updates over the years, including an attractive, functional newer kitchen, laminate and vinyl flooring, windows, & more. Upstairs, the main floor features a spacious living room, dining room, kitchen, primary bedroom with walk-in closet, 2nd bedroom (used as home office), updated full bath, forced air heat & central air. The entry level is an unexpected pleasure! A large foyer, studio suite - perfect for extended family - with 3 pc bath, mini kitchenette, new flooring, access to laundry and utility room, & garage newly finished as a home gym/yoga studio - with garage door still in place if desired. Out back enjoy the peaceful private living space - expansive 12' x 31' deck/patio, fenced and terraced garden and grassy area perfect for children or pets. The side yard has been freshly terraced and landscaped, & new storage shed. Above ground irrigation is set on timers at the tap. Affordable homes like this rarely come available - this one is not to be missed. CONTINGENT on Final Registration. Measurements by Matterport. (id:39198)
Property Details
Interior
Features
Lower level Floor
Laundry room
13'3'' x 8'8''Exercise room
24'8'' x 11'8''Foyer
11'7'' x 9'6''Exterior
Features
Parking
Garage spaces 2
Garage type See Remarks
Other parking spaces 0
Total parking spaces 2
Property History
 62
62

