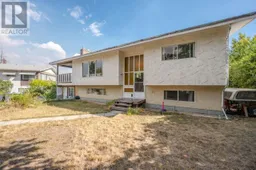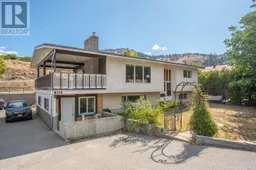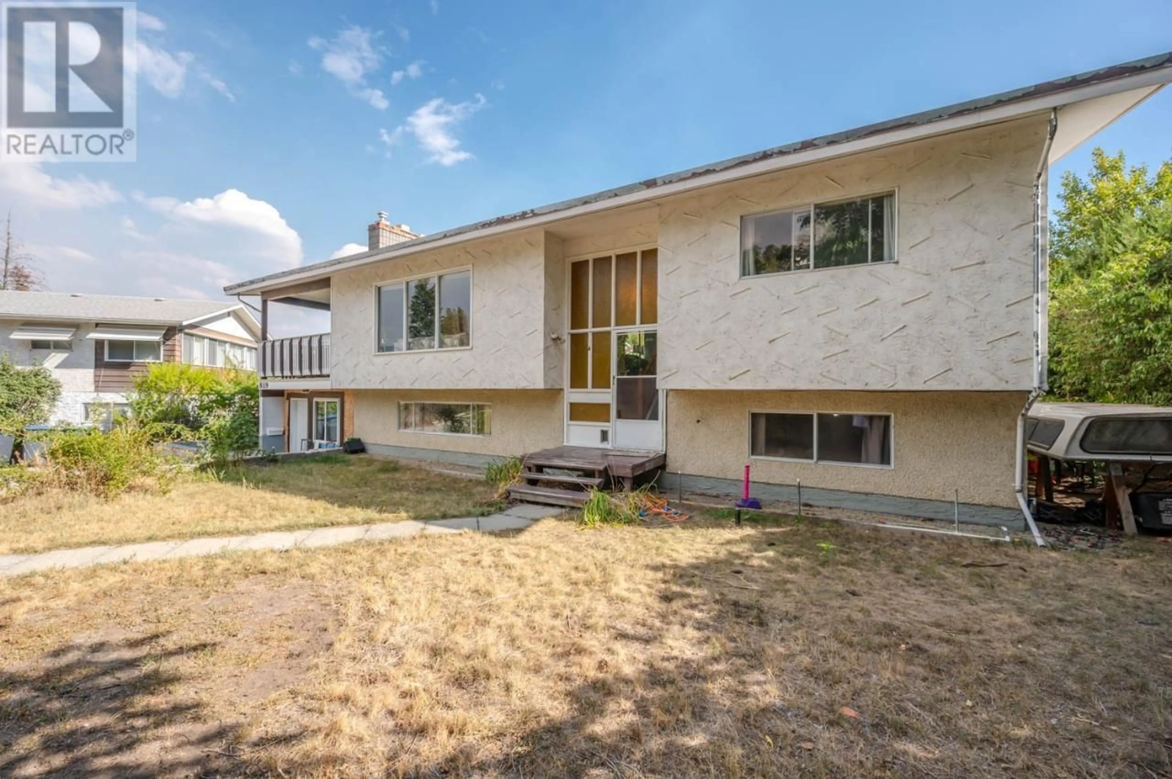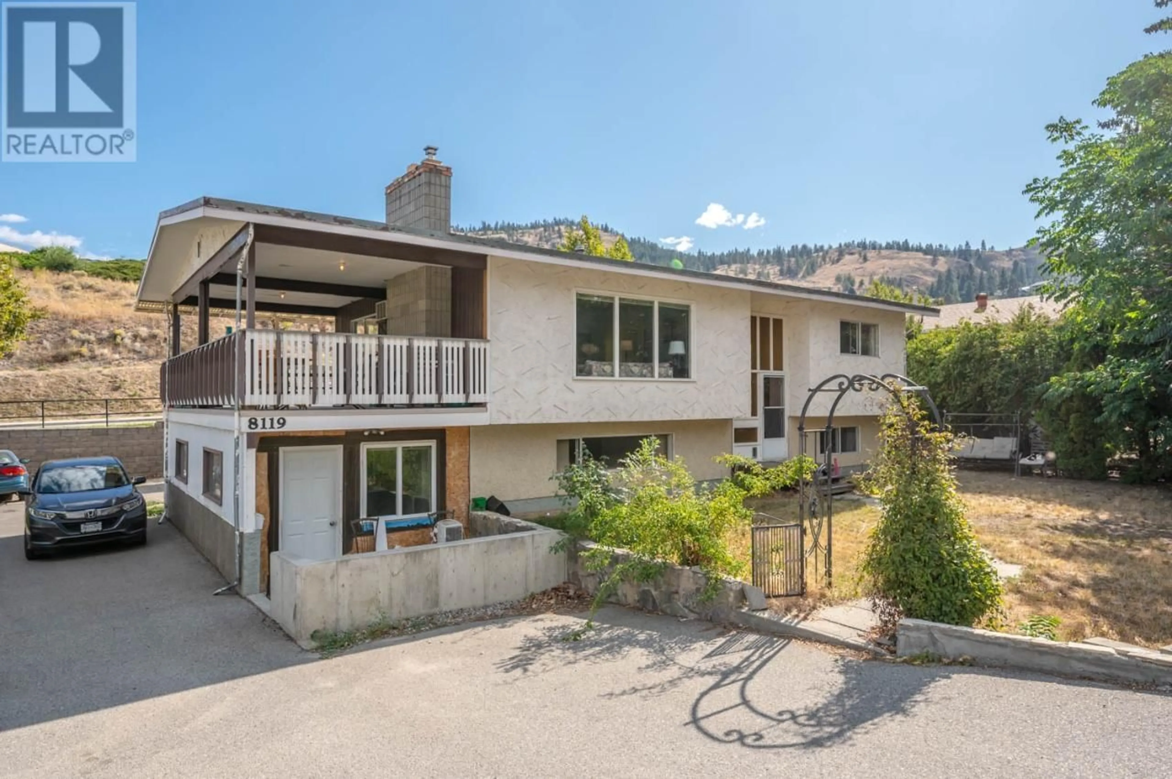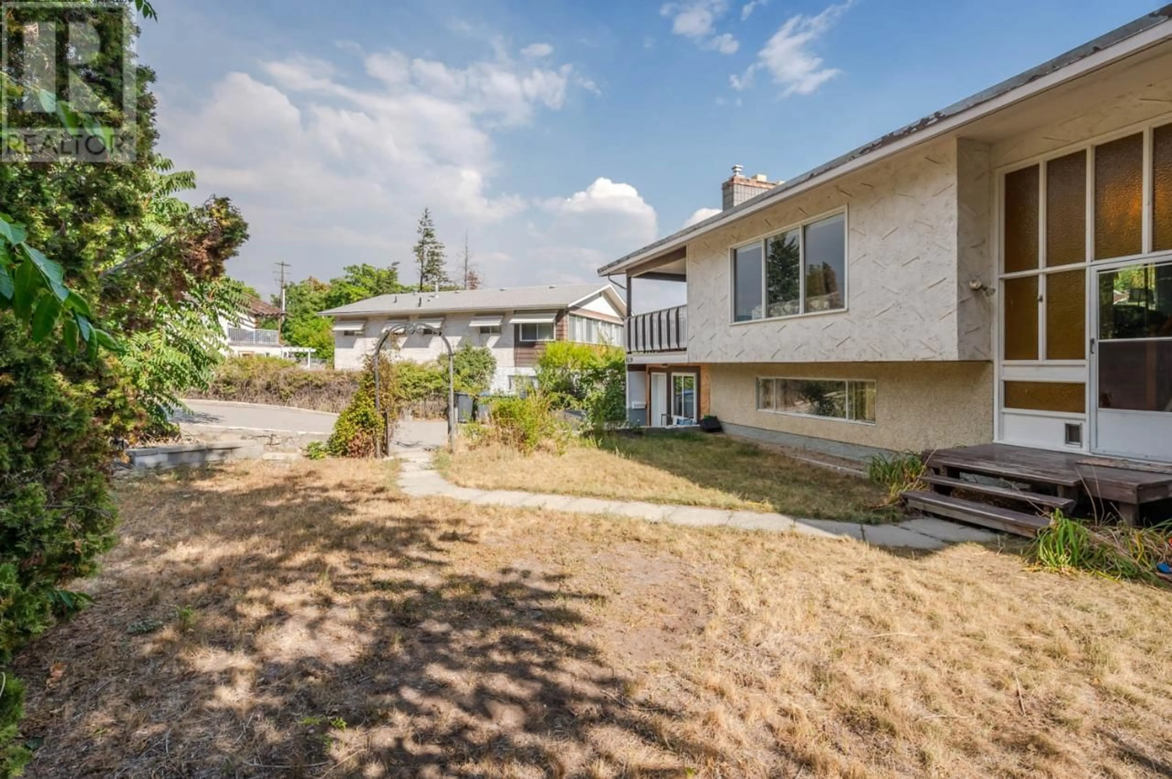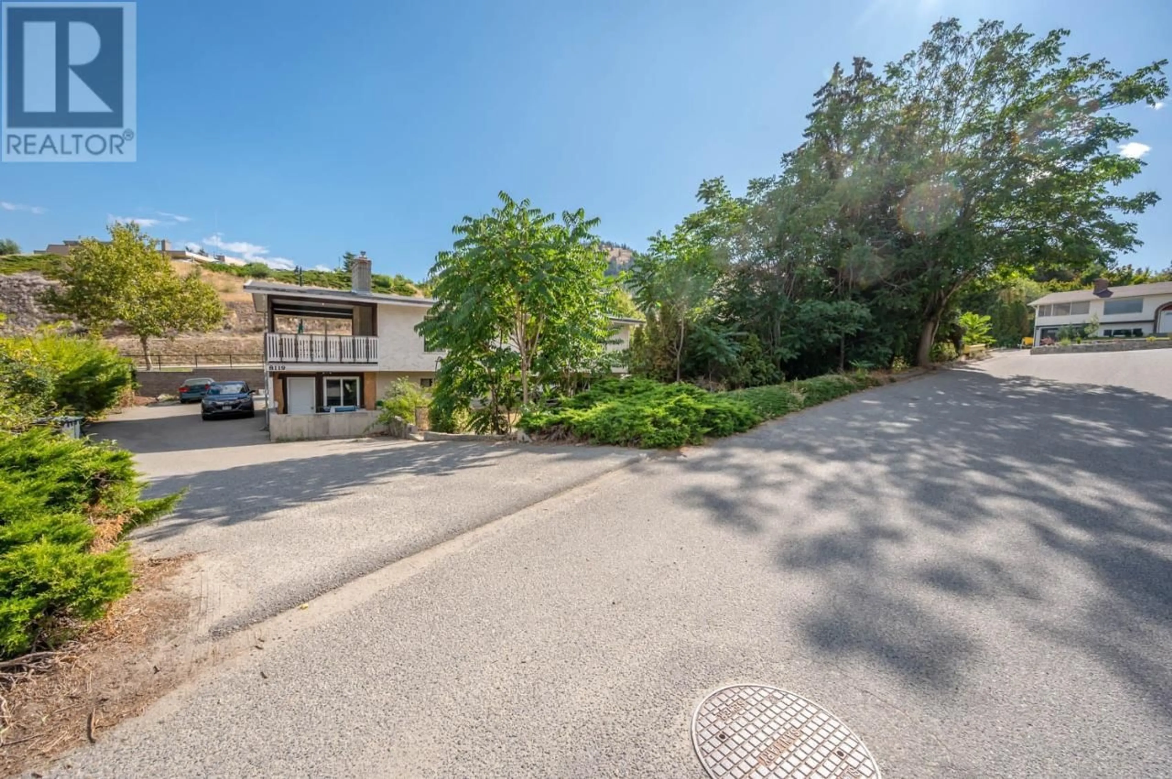8119 Purves Road, Summerland, British Columbia V0H1Z5
Contact us about this property
Highlights
Estimated ValueThis is the price Wahi expects this property to sell for.
The calculation is powered by our Instant Home Value Estimate, which uses current market and property price trends to estimate your home’s value with a 90% accuracy rate.Not available
Price/Sqft$293/sqft
Est. Mortgage$2,791/mo
Tax Amount ()-
Days On Market107 days
Description
PRICED BELOW ASSESSMENT! CLOSE TO TOWN! This 4 bed, 3 FULL bath home has 3 KITCHENS w/ 2 IN-LAW SUITES. Upstairs there is an OPEN CONCEPT living/dining/kitchen space w/ plenty of natural light that leads unto the COVERED deck. The main bedroom, 4-pce shared ensuite, & 2nd bedroom complete this level. A part of the lower level has a 2 non-conforming suites: a 1 bed, 1 3-pce bath IN-LAW SUITE w/ a kitchen, living room, & laundry or keep as part of the main home making a 3 bed, 2 bath main home and 2nd one the has a 1 bed, 1 3-pce bath IN-LAW SUITE w/ its own kitchen/living/dining space, laundry, & 2 PRIVATE EXTERIOR doors. Situated on .20 acre lot, there's yard space, plenty of parking for trailers, boats, or RVs & a DETACHED DOUBLE GARAGE. Property is zoned Residential Duplex Zoning & is walking distance for shopping, restaurants, schools, public transit & recreation yet a short drive to Penticton, Peachland, or West Kelowna. NEW ROOF completed in Sept 2023. Perfect for investors/families. Upstairs currently rented for $1500 monthly - ask for more details! Measurements approximate only - buyer to verify if important. By appt only. (id:39198)
Property Details
Interior
Features
Second level Floor
Bedroom
9'11'' x 13'4pc Bathroom
11'6'' x 7'6''Kitchen
11'5'' x 9'6''Dining room
11'5'' x 10'Exterior
Features
Parking
Garage spaces 2
Garage type -
Other parking spaces 0
Total parking spaces 2
Property History
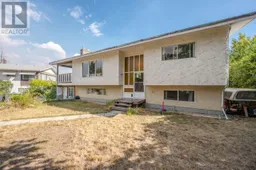 47
47