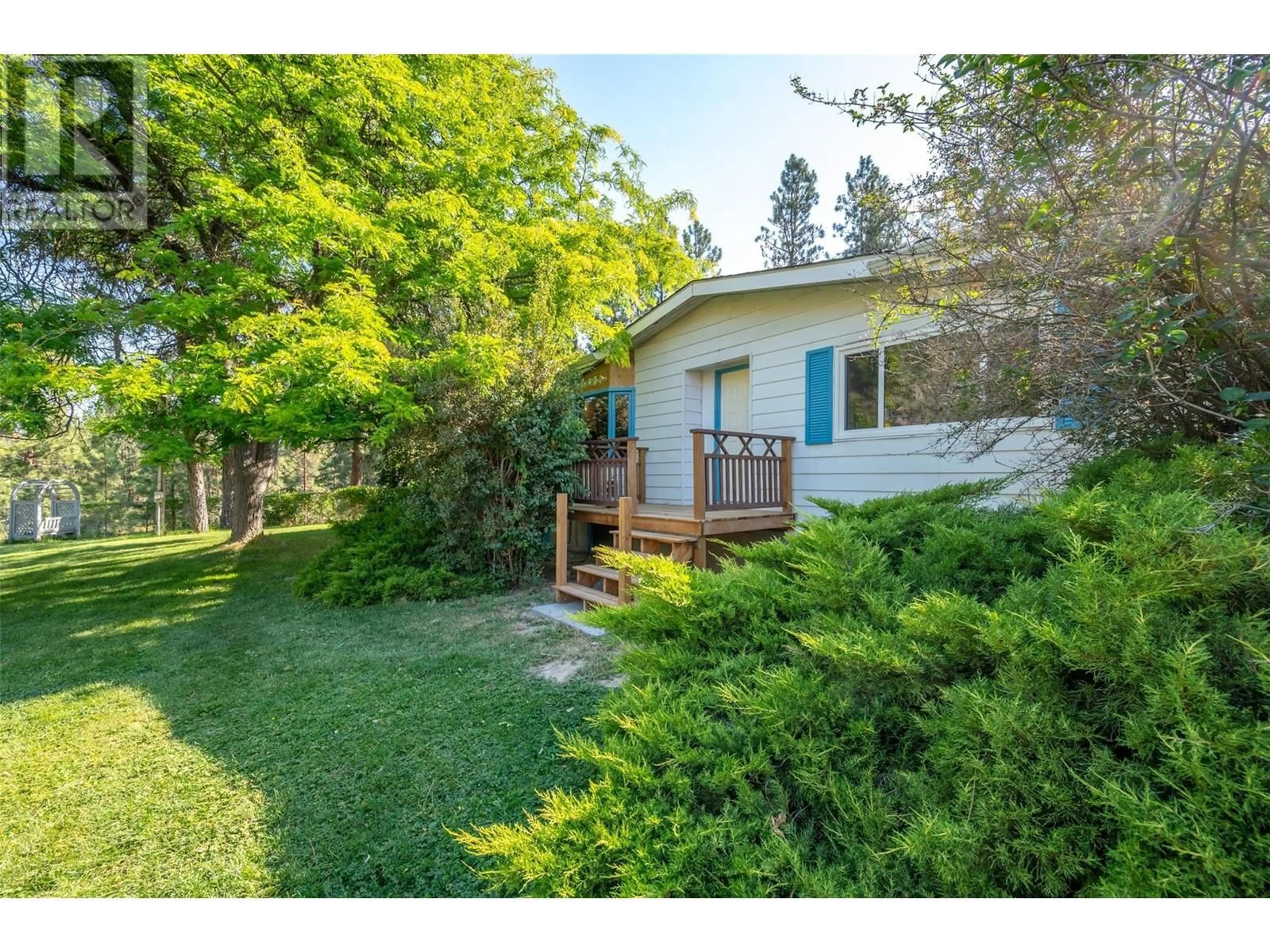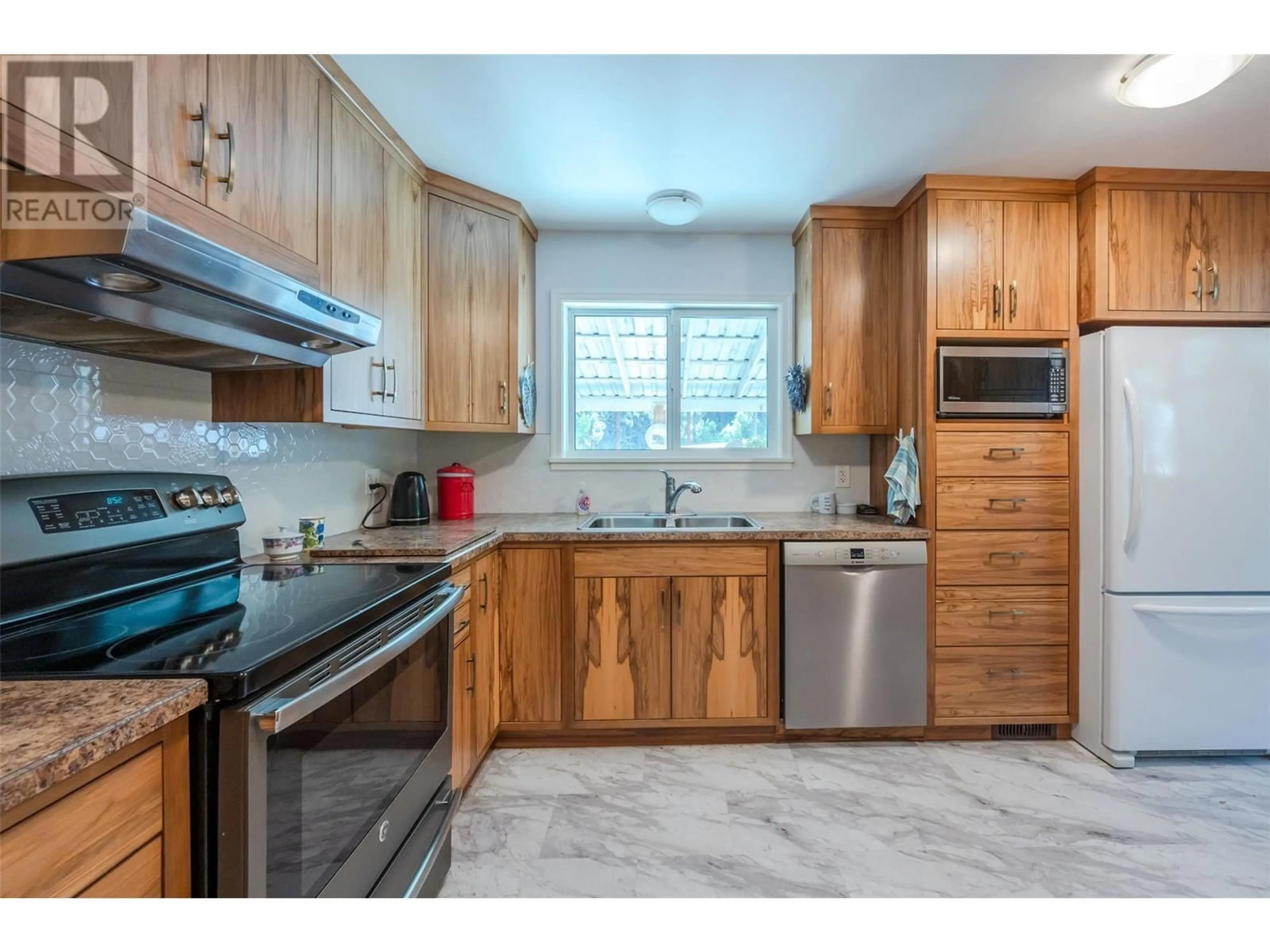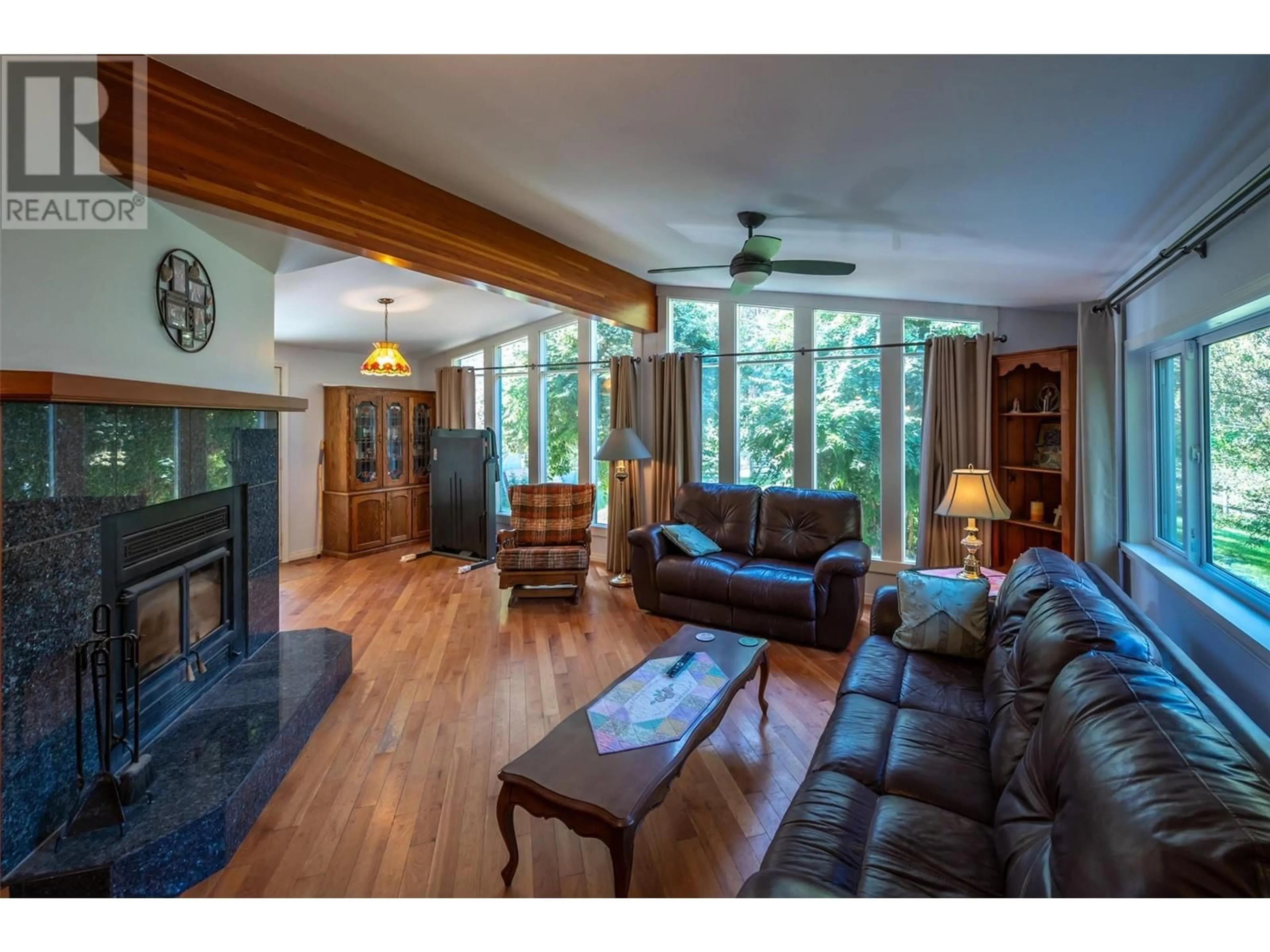6333 Simpson Road, Summerland, British Columbia V0H1Z2
Contact us about this property
Highlights
Estimated ValueThis is the price Wahi expects this property to sell for.
The calculation is powered by our Instant Home Value Estimate, which uses current market and property price trends to estimate your home’s value with a 90% accuracy rate.Not available
Price/Sqft$386/sqft
Est. Mortgage$4,294/mo
Tax Amount ()-
Days On Market165 days
Description
Privacy abounds on this 4.94 acre property on Simpson Road, where you can experience the perks of country living while still being only a short 4-minute drive to town, schools and amenities. The 4 bedroom home has been well cared for and features an updated kitchen with solid satin walnut cabinetry and stainless appliances, vaulted ceiling in main living area and private entrance to basement. Enjoy the coziness of the WETT certified wood-burning stove downstairs and the wood insert on main level. Further updates include brand new ensuite bathroom with custom walk in shower, new roof in 2016, newer heat pump (2022) and windows. The large detached workshop has a propane furnace, 220 volt service, and extra attached storage with loft. Lots of room for parking the RV, boat, and ATVs. With the garden area, fenced yard, and acres to explore, this property has so much potential for your outdoor Okanagan lifestyle. Excellent holding property with amazing latent value as current zoning allows for secondary home to be built within the farm plate; please contact listing agent for more details. (id:39198)
Property Details
Interior
Features
Basement Floor
Utility room
6'2'' x 5'4''Recreation room
27'8'' x 21'7''Family room
23' x 13'Bedroom
10'3'' x 9'8''Exterior
Features
Property History
 74
74




