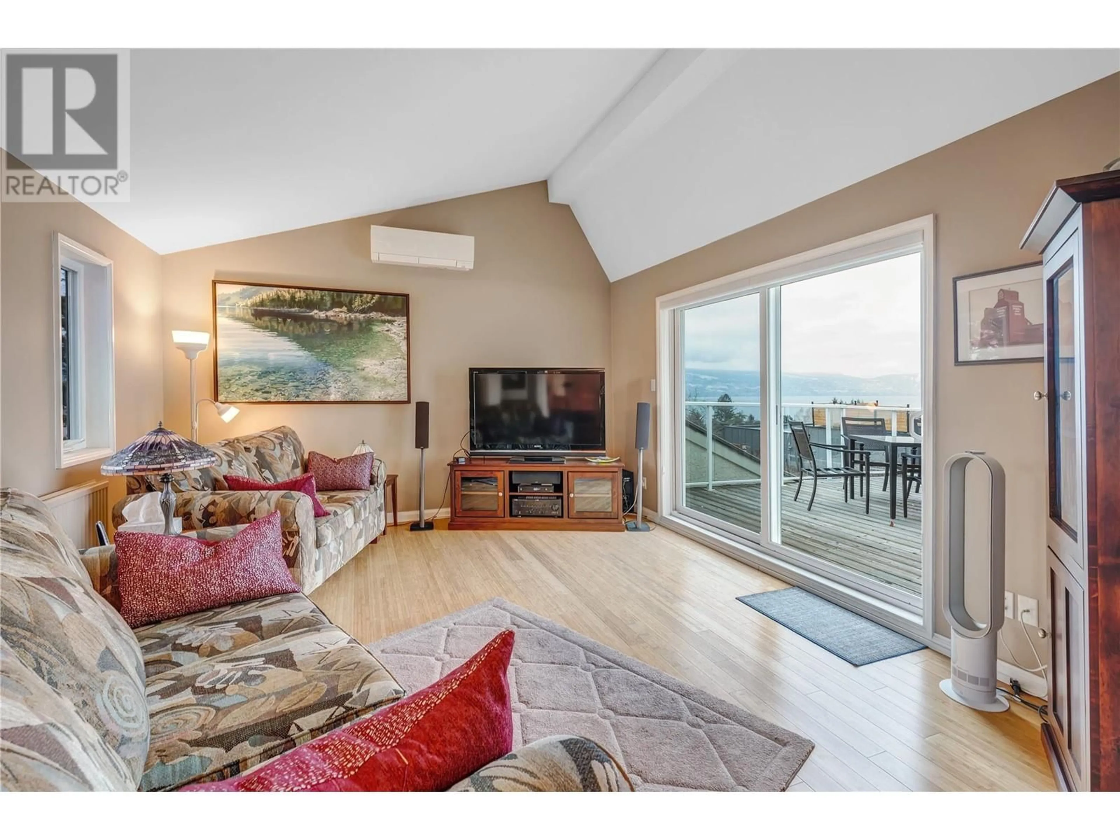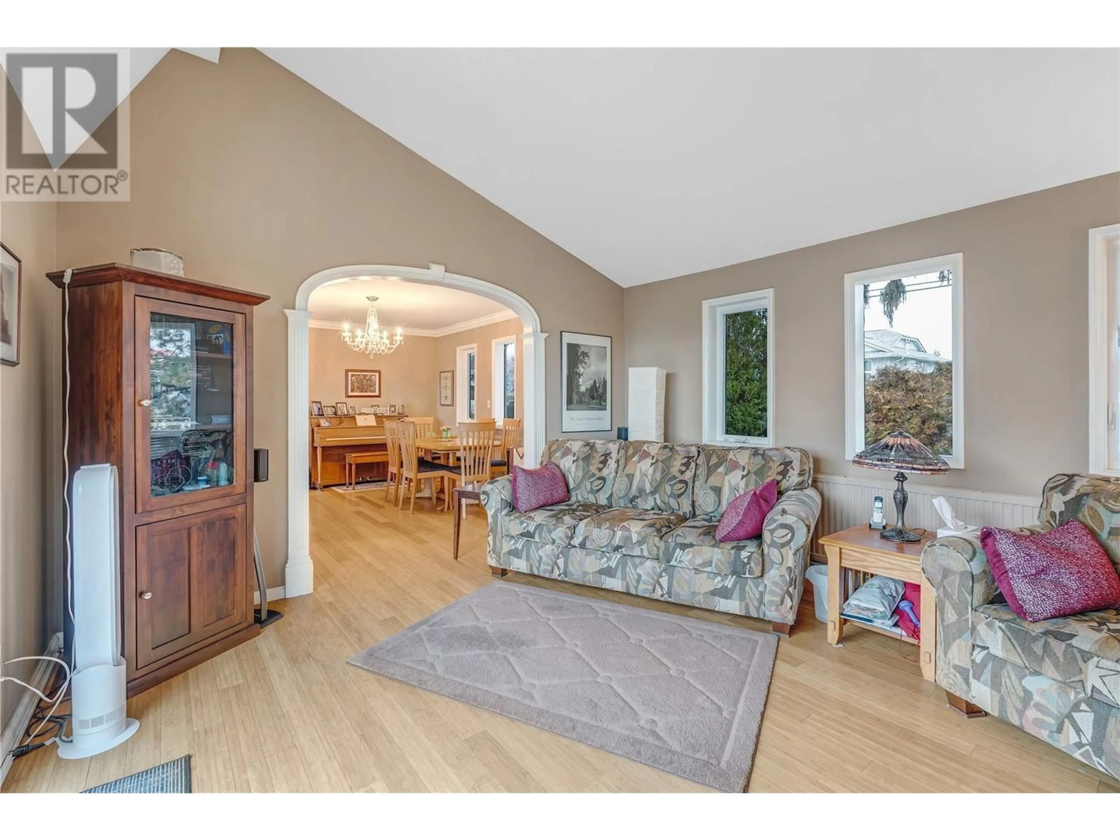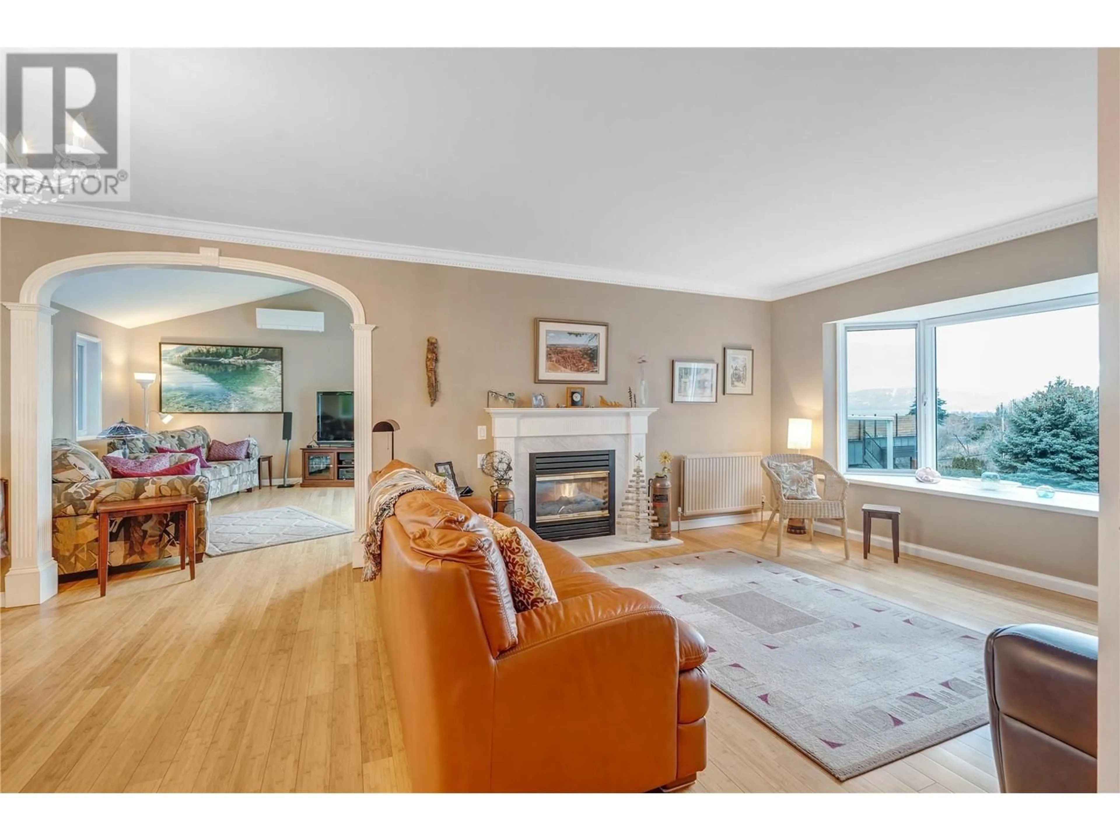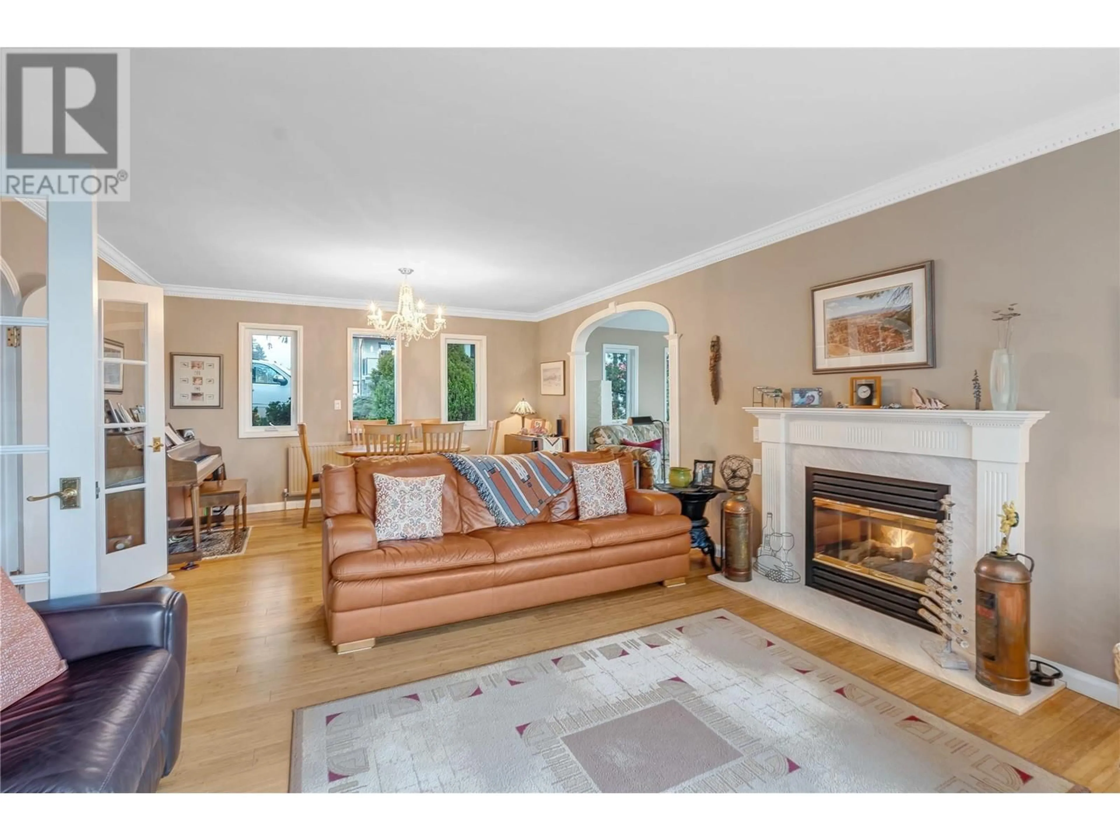6119 Solly Road, Summerland, British Columbia V0H1Z1
Contact us about this property
Highlights
Estimated ValueThis is the price Wahi expects this property to sell for.
The calculation is powered by our Instant Home Value Estimate, which uses current market and property price trends to estimate your home’s value with a 90% accuracy rate.Not available
Price/Sqft$362/sqft
Est. Mortgage$4,033/mo
Tax Amount ()-
Days On Market35 days
Description
This charming Okanagan Lake-view home in Summerland combines modern comfort and natural beauty. Featuring newer windows, radiant heating, ductless heat pump air conditioning, and graceful arches that enhance the open-concept main floor, the home offers year-round comfort. The bay-windowed living room with a gas fireplace adjoins the dining area and high-ceilinged family room. Oversized patio doors lead to a large deck with stunning lake views, overlooking a fully fenced perennial garden with 3 fruit trees and raspberry bushes. Bamboo flooring flows through the main floor from the tiled foyer to the kitchen, which boasts tile countertops and stunning lake views. Also on this level are a versatile office/bedroom and a 3-piece bathroom. The lower walkout level features 2 spacious bedrooms with ensuites and built-in closets, a den, a laundry room, and an enclosed workshop/storage area. Attached to the home is a self-contained one-bedroom suite, ideal for family, guests, or Air BnB. Located just a short stroll to beaches, boat launch and Summerland amenities this home offers the perfect blend of tranquility and convenience. Whether relaxing on the lake-view deck or utilizing the suite as an Airbnb, this property offers comfort, practicality, and breathtaking views. (id:39198)
Property Details
Interior
Features
Lower level Floor
Storage
23'2'' x 15'4''Laundry room
11'2'' x 5'3''Recreation room
22'7'' x 10'10''3pc Ensuite bath
11'2'' x 6'7''Exterior
Features
Parking
Garage spaces 1
Garage type Attached Garage
Other parking spaces 0
Total parking spaces 1
Property History
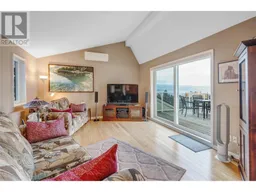 25
25
